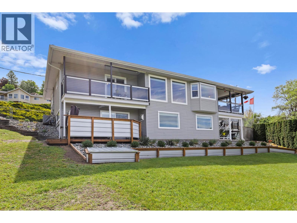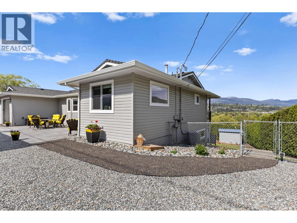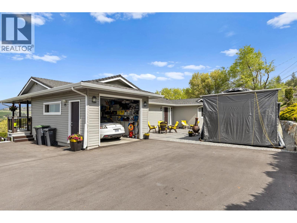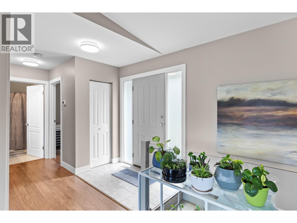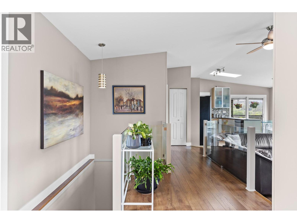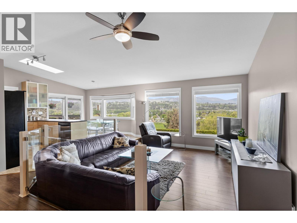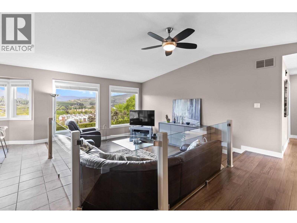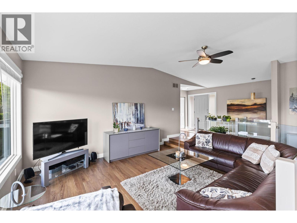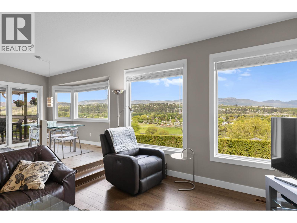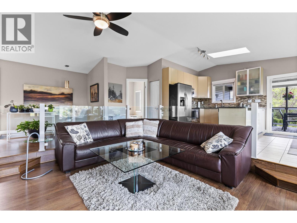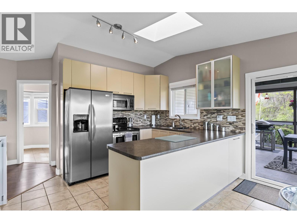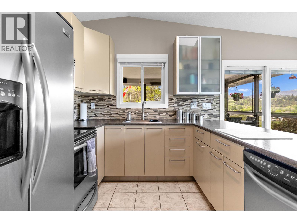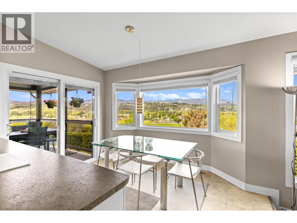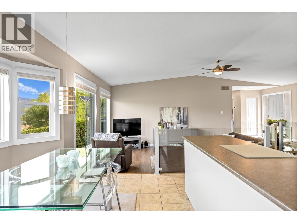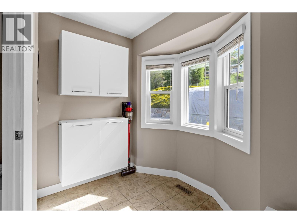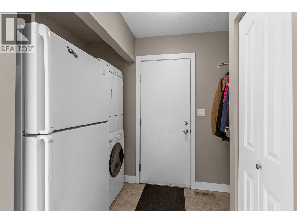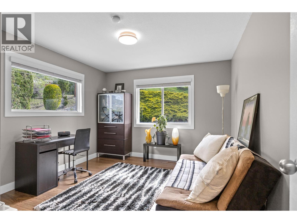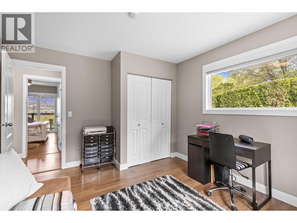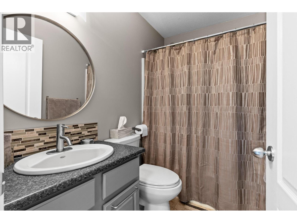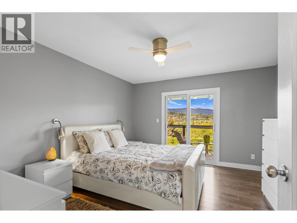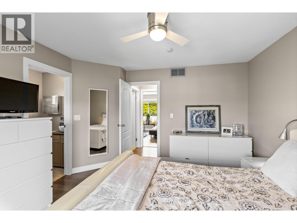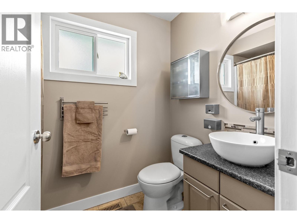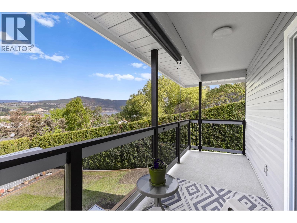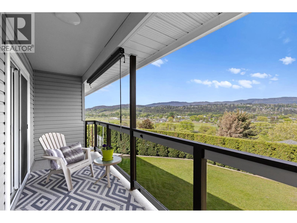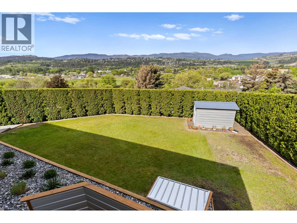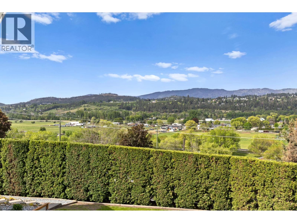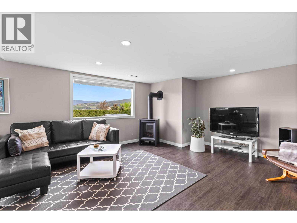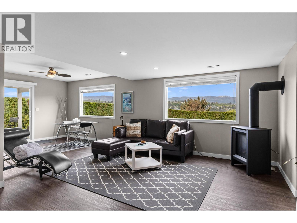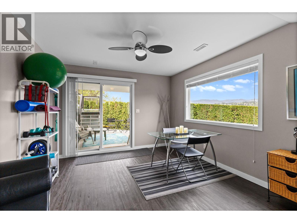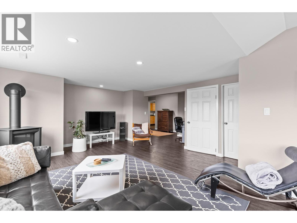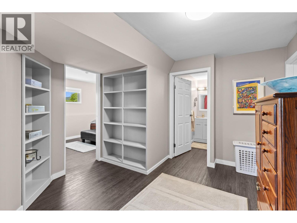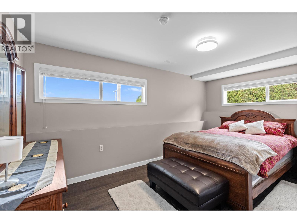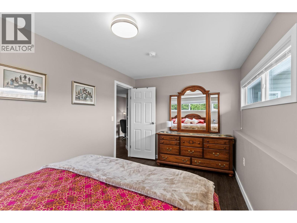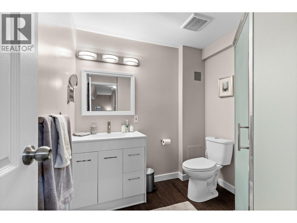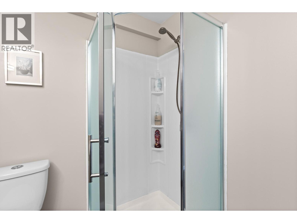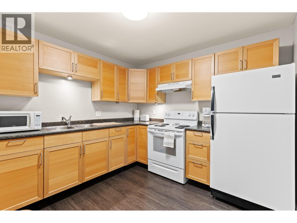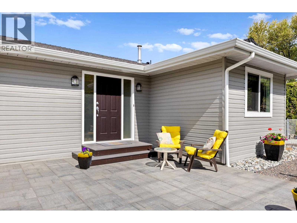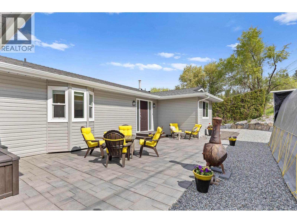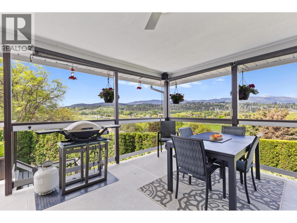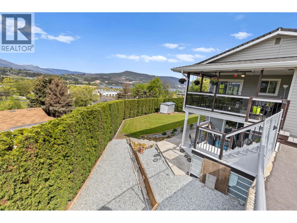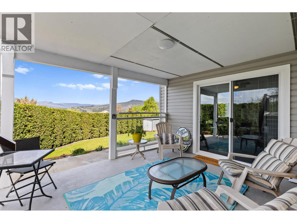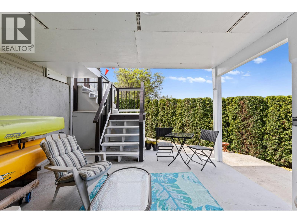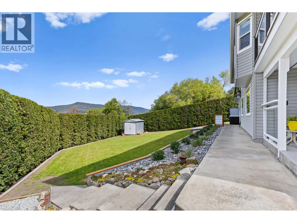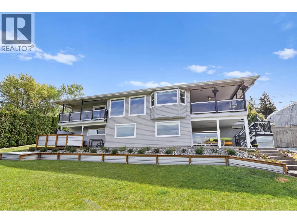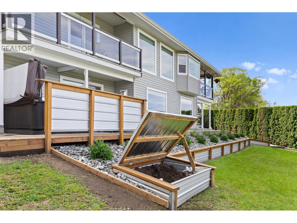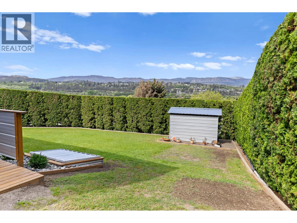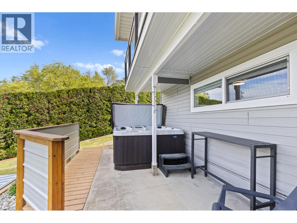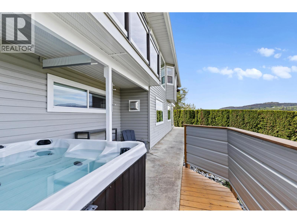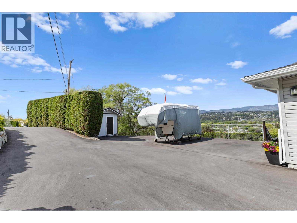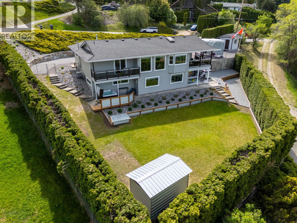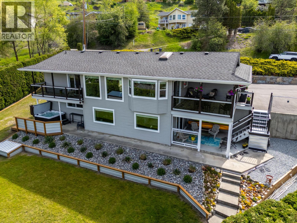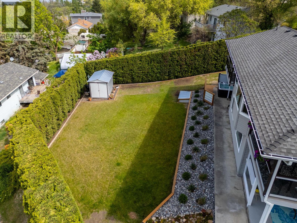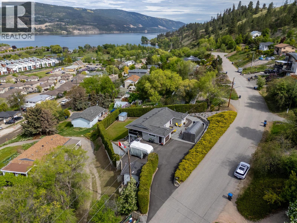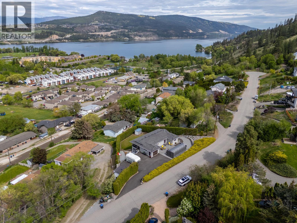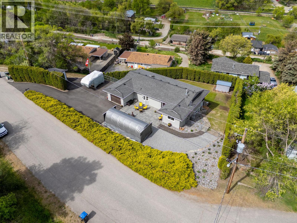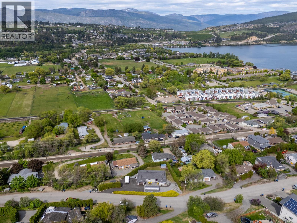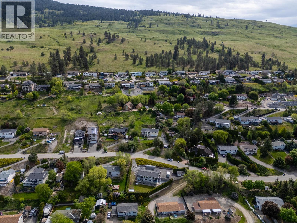4 Bedroom
3 Bathroom
2,463 ft2
Ranch
Fireplace
Central Air Conditioning
Forced Air
$835,000
Open House Saturday October 25th, 12-2pm! Priced 160k under original list price! Renovated rancher in the Copper Hill area of Lake Country! Situated on a 0.285 acre lake/valley view lot, this home offers three bedrooms (easily four), three bathrooms, and 2400 plus square feet of refined living space! Being on a quiet no thru road, this property offers privacy and a family friendly neighbourhood. On the main floor, you are greeted with a large living room space that opens up to the kitchen space, complemented by a large covered deck area with sun shades. This outdoor space is great to enjoy the picturesque sunsets to the west. The master bedroom features a private deck space, a three piece ensuite bathroom, and a walk in closet. The additional bedroom is serviced by another full bathroom. Downstairs, there is an in-law suite with one (or two) bedrooms, full kitchen, and a three piece bathroom. The walk-out basement is bright with a separate entrance, and has access to a covered patio. There is an extensive upgrade list with this property (please inquire for details), and includes a newer hot water tank, removal of poly b piping, 200 amp service, and more. Parking is extensive here, with a single insulated garage stall while also having plenty of uncovered parking, with another spot off of the road as well. The outdoor living space features a private, pool-sized backyard with a hot tub surrounded by cedars and extensive xeriscaping throughout. In the front yard, you’ll find a 500 square foot patio perfect for relaxing. This is a move-in ready home and is ready for you and your family! (id:53701)
Property Details
|
MLS® Number
|
10366288 |
|
Property Type
|
Single Family |
|
Neigbourhood
|
Lake Country East / Oyama |
|
Parking Space Total
|
8 |
|
View Type
|
Lake View, Valley View |
Building
|
Bathroom Total
|
3 |
|
Bedrooms Total
|
4 |
|
Architectural Style
|
Ranch |
|
Constructed Date
|
1988 |
|
Construction Style Attachment
|
Detached |
|
Cooling Type
|
Central Air Conditioning |
|
Fireplace Fuel
|
Gas |
|
Fireplace Present
|
Yes |
|
Fireplace Total
|
1 |
|
Fireplace Type
|
Unknown |
|
Heating Type
|
Forced Air |
|
Stories Total
|
2 |
|
Size Interior
|
2,463 Ft2 |
|
Type
|
House |
|
Utility Water
|
Private Utility |
Parking
Land
|
Acreage
|
No |
|
Sewer
|
Municipal Sewage System |
|
Size Irregular
|
0.28 |
|
Size Total
|
0.28 Ac|under 1 Acre |
|
Size Total Text
|
0.28 Ac|under 1 Acre |
|
Zoning Type
|
Unknown |
Rooms
| Level |
Type |
Length |
Width |
Dimensions |
|
Lower Level |
Bedroom |
|
|
13'6'' x 11'9'' |
|
Lower Level |
Storage |
|
|
9'8'' x 4'8'' |
|
Lower Level |
Recreation Room |
|
|
21'8'' x 27'5'' |
|
Lower Level |
Bedroom |
|
|
8'9'' x 15'1'' |
|
Lower Level |
Utility Room |
|
|
4'4'' x 10'6'' |
|
Lower Level |
Full Bathroom |
|
|
7'2'' x 7'7'' |
|
Lower Level |
Kitchen |
|
|
9' x 9'11'' |
|
Main Level |
Mud Room |
|
|
8'5'' x 14'6'' |
|
Main Level |
Kitchen |
|
|
8'10'' x 11'7'' |
|
Main Level |
Dining Room |
|
|
8'6'' x 11'8'' |
|
Main Level |
Living Room |
|
|
15'5'' x 13'7'' |
|
Main Level |
Primary Bedroom |
|
|
13'5'' x 12'6'' |
|
Main Level |
Full Ensuite Bathroom |
|
|
8'1'' x 5'1'' |
|
Main Level |
Full Bathroom |
|
|
4'11'' x 7'9'' |
|
Main Level |
Bedroom |
|
|
13'5'' x 11'3'' |
https://www.realtor.ca/real-estate/29014398/11290-dakota-road-lake-country-lake-country-east-oyama

