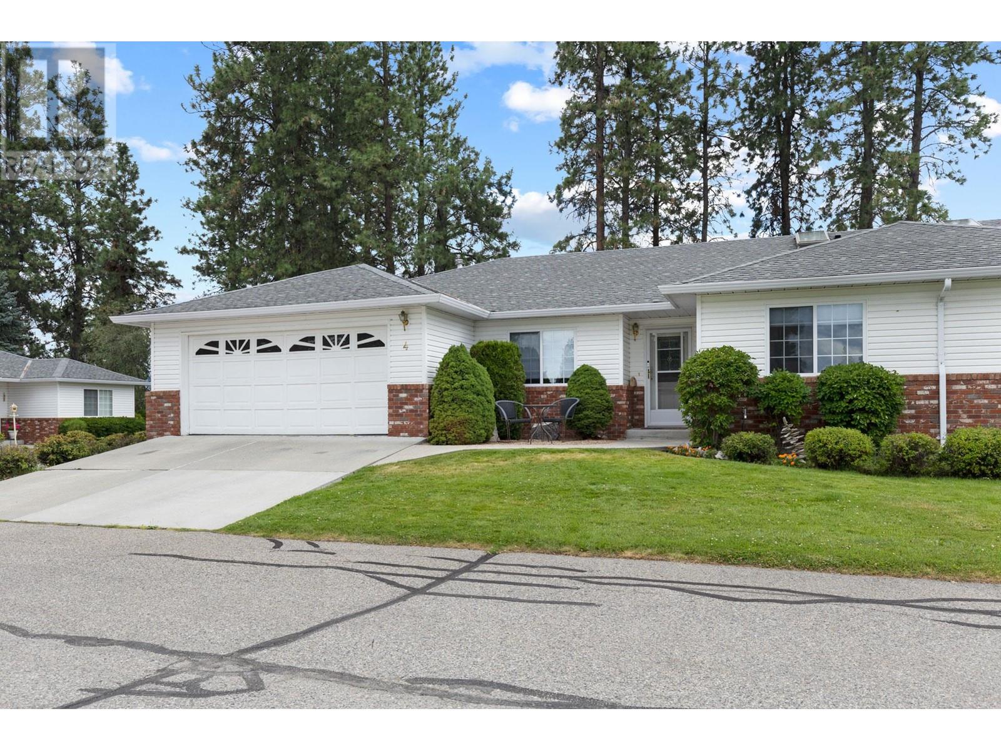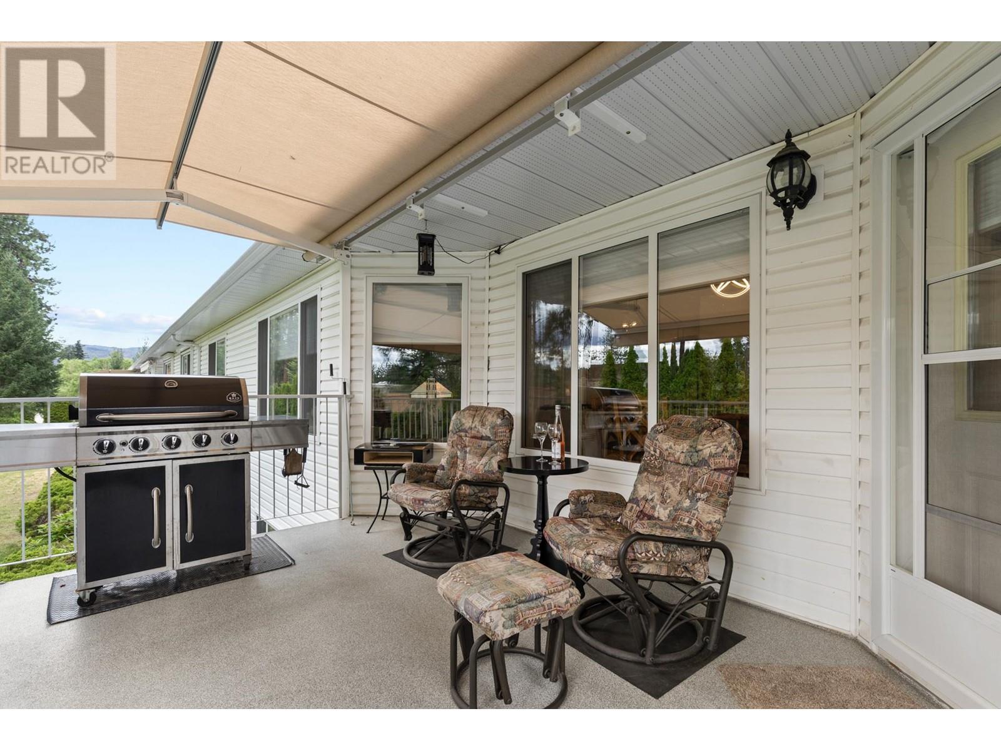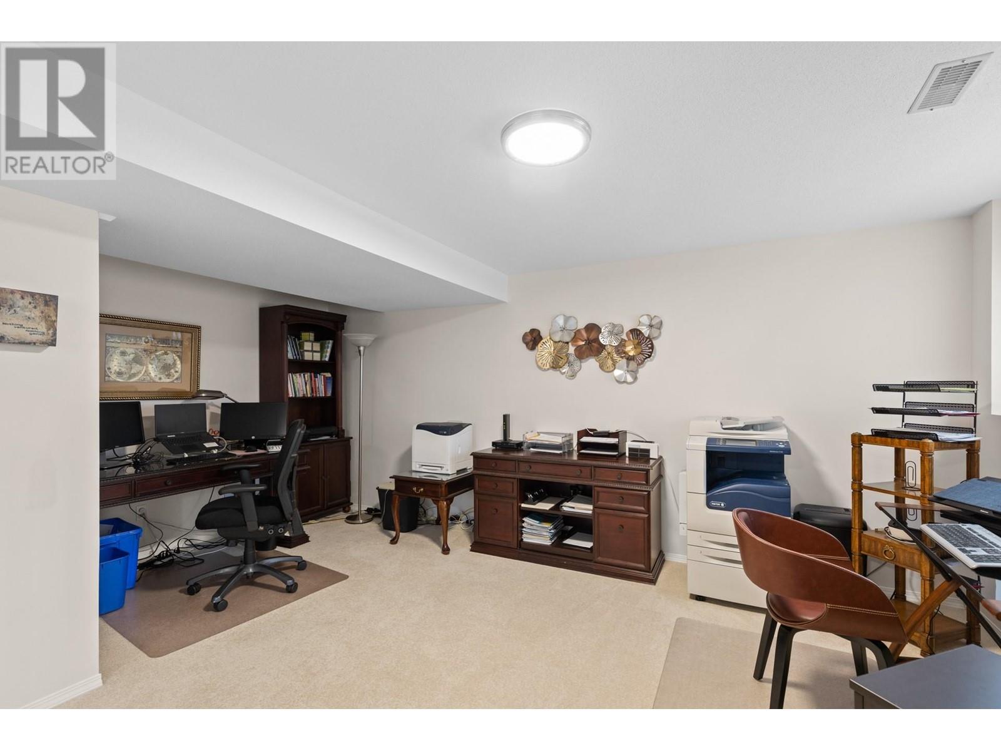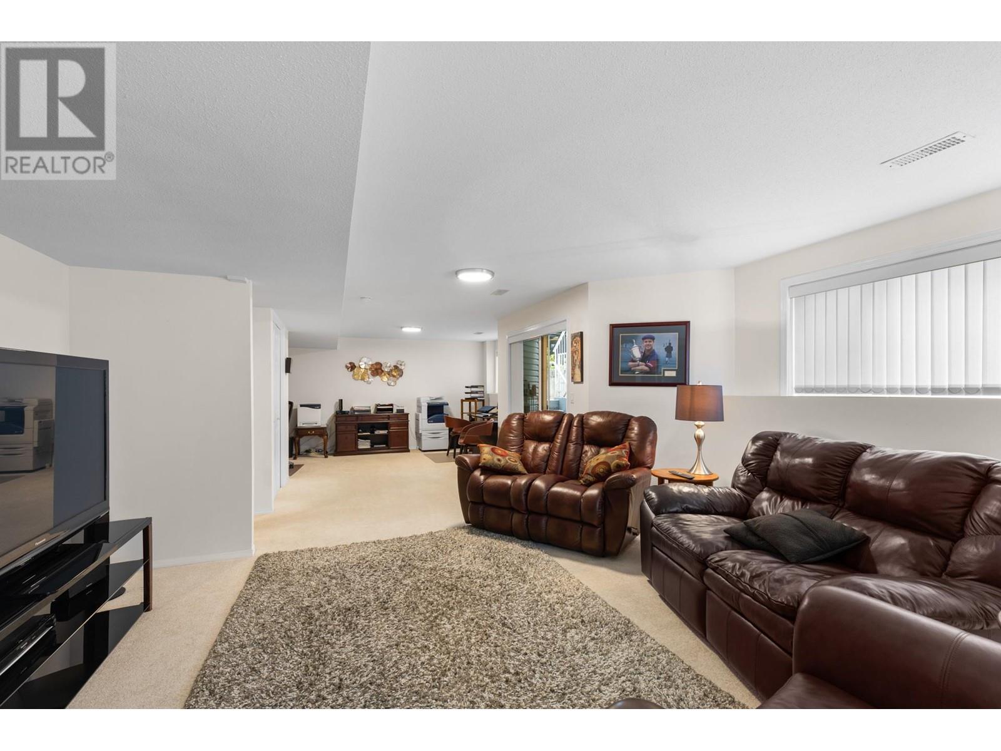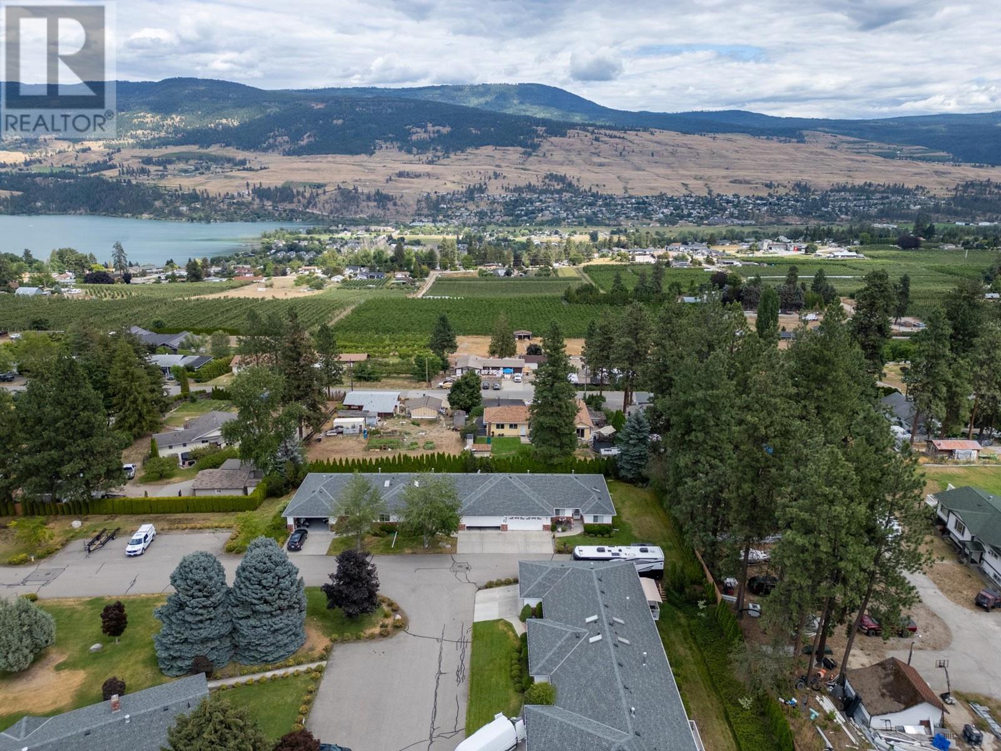3 Bedroom
3 Bathroom
2825 sqft
Ranch
Fireplace
Central Air Conditioning
Forced Air, See Remarks
$799,900Maintenance,
$504 Monthly
Peaceful country living in quiet 55+ Cedar Ridge Estates where only 1 owner needs to be 55 to live in this charming community . Totally renovated & beautifully maintained 3 bdrm end unit situated in the perfect spot for privacy and ease. Gourmet island dream kitchen with top of the line appliances & quartz counter tops, updated bathrooms and vanities upstairs, Extended upper deck with awning to enjoy your summers plus a covered patio with hot tub to cozy up those winters. lower walk out level is beautifully finished and can be used for a multitude of uses. New furnace. Nothing left to do but move in and enjoy. Bonus you can have your RV parked right by your unit in this one which is great for the camper in the family. Call today to begin you maintenance free living lifestyle in picturesque Lake Country! (id:53701)
Property Details
|
MLS® Number
|
10325664 |
|
Property Type
|
Single Family |
|
Neigbourhood
|
Lake Country North West |
|
Community Name
|
Cedar Ridge Estates |
|
CommunityFeatures
|
Pets Allowed, Seniors Oriented |
|
Features
|
One Balcony |
|
ParkingSpaceTotal
|
2 |
Building
|
BathroomTotal
|
3 |
|
BedroomsTotal
|
3 |
|
Appliances
|
Refrigerator, Dishwasher, Range - Gas, Microwave, Hood Fan, Washer & Dryer, Water Purifier, Water Softener |
|
ArchitecturalStyle
|
Ranch |
|
BasementType
|
Full |
|
ConstructedDate
|
1993 |
|
ConstructionStyleAttachment
|
Attached |
|
CoolingType
|
Central Air Conditioning |
|
ExteriorFinish
|
Brick, Vinyl Siding |
|
FireplaceFuel
|
Gas |
|
FireplacePresent
|
Yes |
|
FireplaceType
|
Unknown |
|
FlooringType
|
Carpeted, Vinyl |
|
HeatingType
|
Forced Air, See Remarks |
|
RoofMaterial
|
Asphalt Shingle |
|
RoofStyle
|
Unknown |
|
StoriesTotal
|
2 |
|
SizeInterior
|
2825 Sqft |
|
Type
|
Row / Townhouse |
|
UtilityWater
|
Municipal Water |
Parking
|
See Remarks
|
|
|
Attached Garage
|
2 |
Land
|
Acreage
|
No |
|
Sewer
|
Septic Tank |
|
SizeTotalText
|
Under 1 Acre |
|
ZoningType
|
Unknown |
Rooms
| Level |
Type |
Length |
Width |
Dimensions |
|
Basement |
3pc Bathroom |
|
|
7'0'' x 6'5'' |
|
Basement |
Utility Room |
|
|
5'6'' x 4'8'' |
|
Basement |
Hobby Room |
|
|
16'3'' x 15'7'' |
|
Basement |
Recreation Room |
|
|
47'0'' x 19'0'' |
|
Main Level |
Storage |
|
|
18'8'' x 11'0'' |
|
Main Level |
Laundry Room |
|
|
6'9'' x 5'0'' |
|
Main Level |
Full Ensuite Bathroom |
|
|
8'8'' x 4'11'' |
|
Main Level |
Full Bathroom |
|
|
8'8'' x 4'11'' |
|
Main Level |
Bedroom |
|
|
11'0'' x 11'0'' |
|
Main Level |
Bedroom |
|
|
12'10'' x 10'0'' |
|
Main Level |
Primary Bedroom |
|
|
16'3'' x 12'3'' |
|
Main Level |
Kitchen |
|
|
18'6'' x 10'10'' |
|
Main Level |
Dining Room |
|
|
13'2'' x 8'10'' |
|
Main Level |
Living Room |
|
|
16'5'' x 13'6'' |
https://www.realtor.ca/real-estate/27508773/11290-bond-road-unit-4-lake-country-lake-country-north-west

