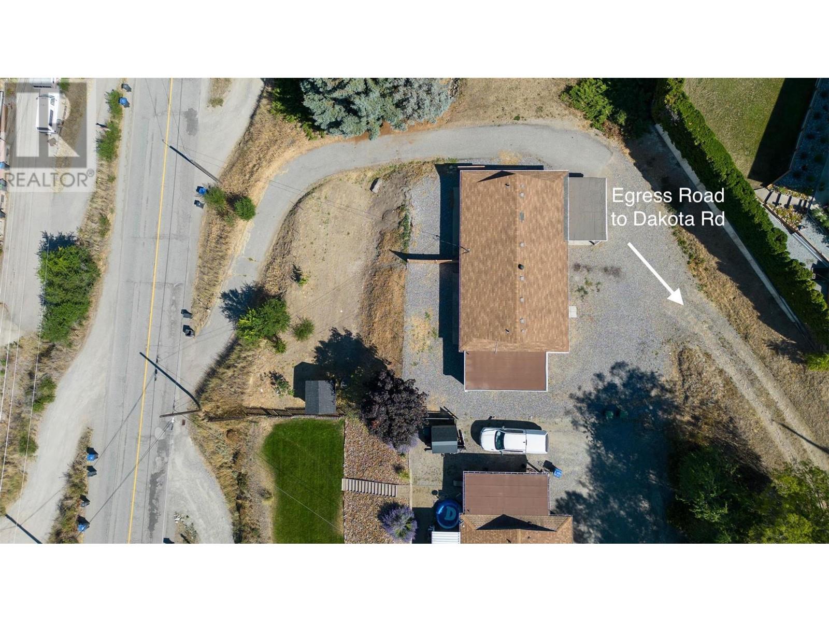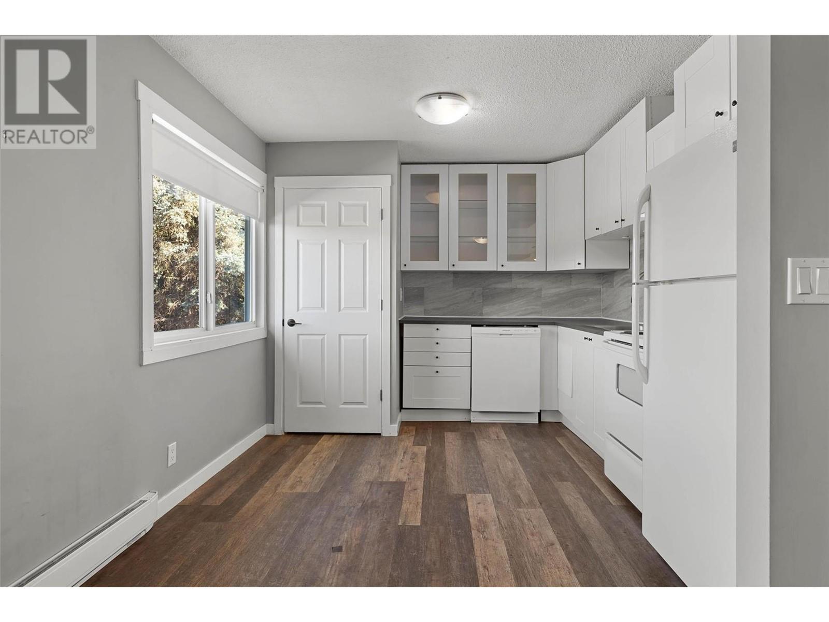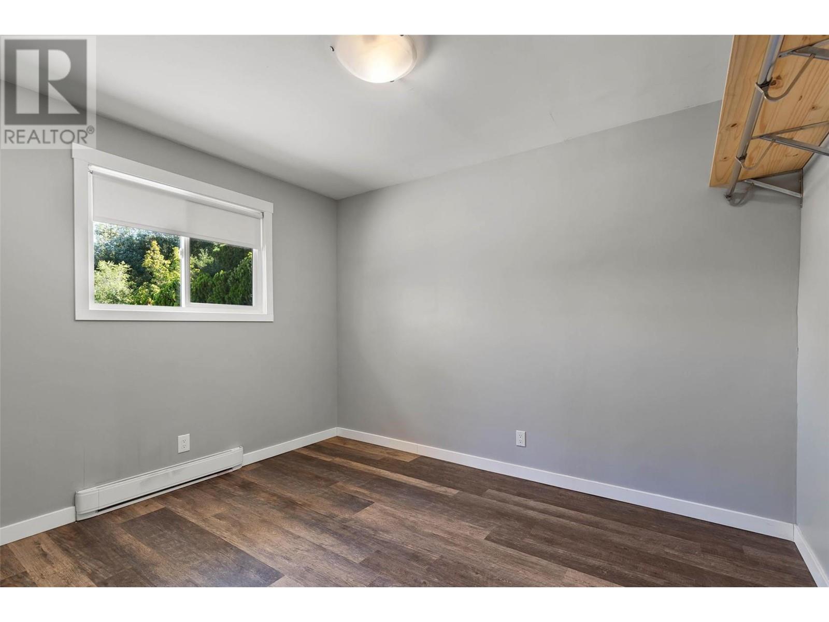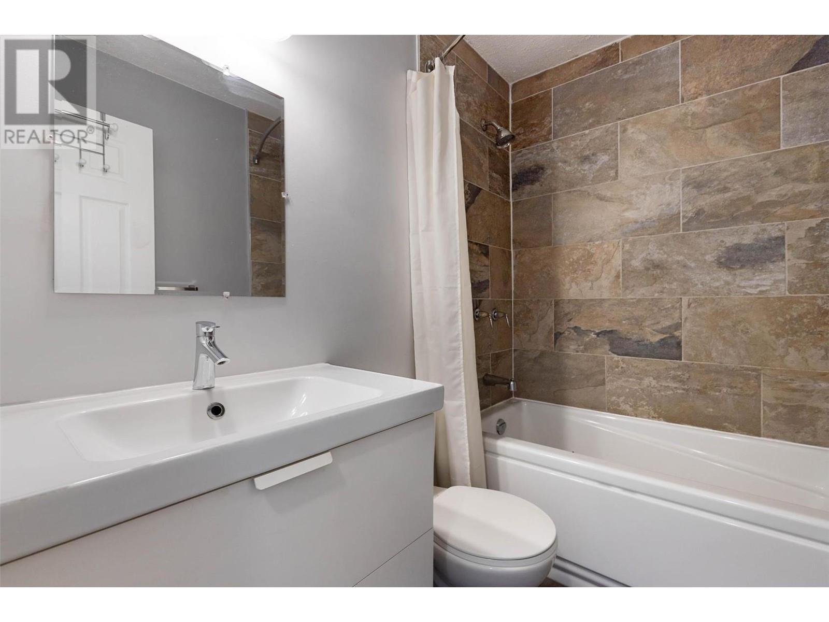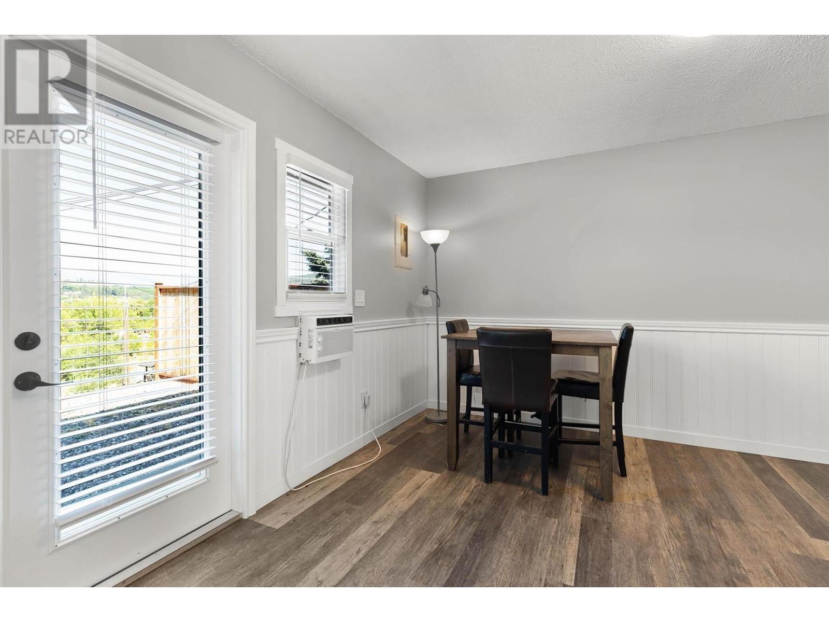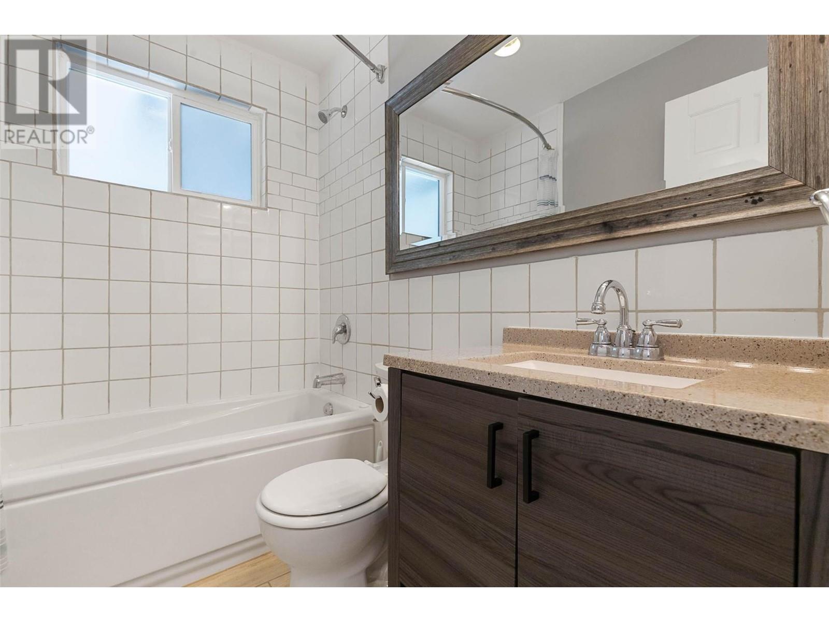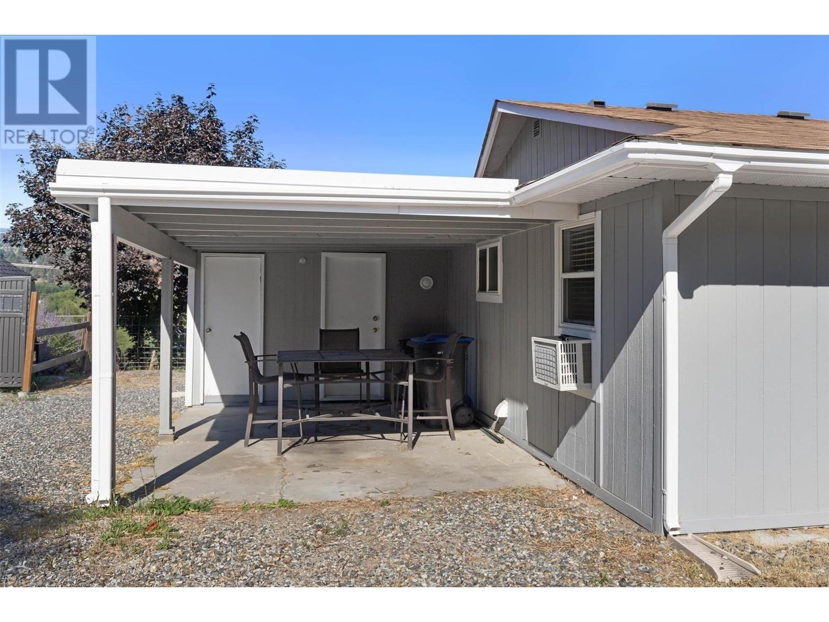11287 Lodge Road Lake Country, British Columbia V4V 1Y2
3 Bedroom
2 Bathroom
1321 sqft
Wall Unit
Baseboard Heaters
$825,000
GREAT INVESTMENT OPPORTUNITY - RU6 ZONING! This property is a FULL duplex with long term hold & future development opportunity. One side is a 2 bed, 1 bath suite with SQ FT and the other side is a 1 bedroom + den, 1 bath. Each suite is approximately 660 SQ FT. These are great rental suites, each with a front sitting area to enjoy the views. Two storage sheds, lots of parking and even an egress road out the back that connects to Dakota Road for easy access in and out into this property. Located on a Large .41 acre lot and zoned RU6. Non-stratified! (id:53701)
Property Details
| MLS® Number | 10321230 |
| Property Type | Single Family |
| Neigbourhood | Lake Country East / Oyama |
| AmenitiesNearBy | Golf Nearby, Airport, Park, Recreation, Schools, Shopping, Ski Area |
| Features | Irregular Lot Size |
| ParkingSpaceTotal | 7 |
| ViewType | Lake View, Mountain View, View (panoramic) |
Building
| BathroomTotal | 2 |
| BedroomsTotal | 3 |
| Appliances | Refrigerator, Dishwasher, Dryer, Range - Electric, Washer |
| ConstructedDate | 1974 |
| ConstructionStyleAttachment | Semi-detached |
| CoolingType | Wall Unit |
| FlooringType | Vinyl |
| HeatingFuel | Electric |
| HeatingType | Baseboard Heaters |
| RoofMaterial | Asphalt Shingle |
| RoofStyle | Unknown |
| StoriesTotal | 1 |
| SizeInterior | 1321 Sqft |
| Type | Duplex |
| UtilityWater | Private Utility |
Parking
| See Remarks |
Land
| AccessType | Easy Access |
| Acreage | No |
| LandAmenities | Golf Nearby, Airport, Park, Recreation, Schools, Shopping, Ski Area |
| Sewer | Municipal Sewage System |
| SizeIrregular | 0.42 |
| SizeTotal | 0.42 Ac|under 1 Acre |
| SizeTotalText | 0.42 Ac|under 1 Acre |
| ZoningType | Unknown |
Rooms
| Level | Type | Length | Width | Dimensions |
|---|---|---|---|---|
| Main Level | Foyer | 9'5'' x 3'1'' | ||
| Main Level | Foyer | 12'11'' x 3'10'' | ||
| Main Level | Living Room | 15'9'' x 12'0'' | ||
| Main Level | Living Room | 15'11'' x 11'11'' | ||
| Main Level | 4pc Bathroom | Measurements not available | ||
| Main Level | 4pc Bathroom | Measurements not available | ||
| Main Level | Den | 9'5'' x 7'5'' | ||
| Main Level | Bedroom | 9'6'' x 8'2'' | ||
| Main Level | Primary Bedroom | 11'8'' x 9'5'' | ||
| Main Level | Primary Bedroom | 11'5'' x 9'5'' | ||
| Main Level | Kitchen | 11'9'' x 10'4'' | ||
| Main Level | Kitchen | 11'7'' x 10'5'' |
https://www.realtor.ca/real-estate/27258944/11287-lodge-road-lake-country-lake-country-east-oyama
Interested?
Contact us for more information





