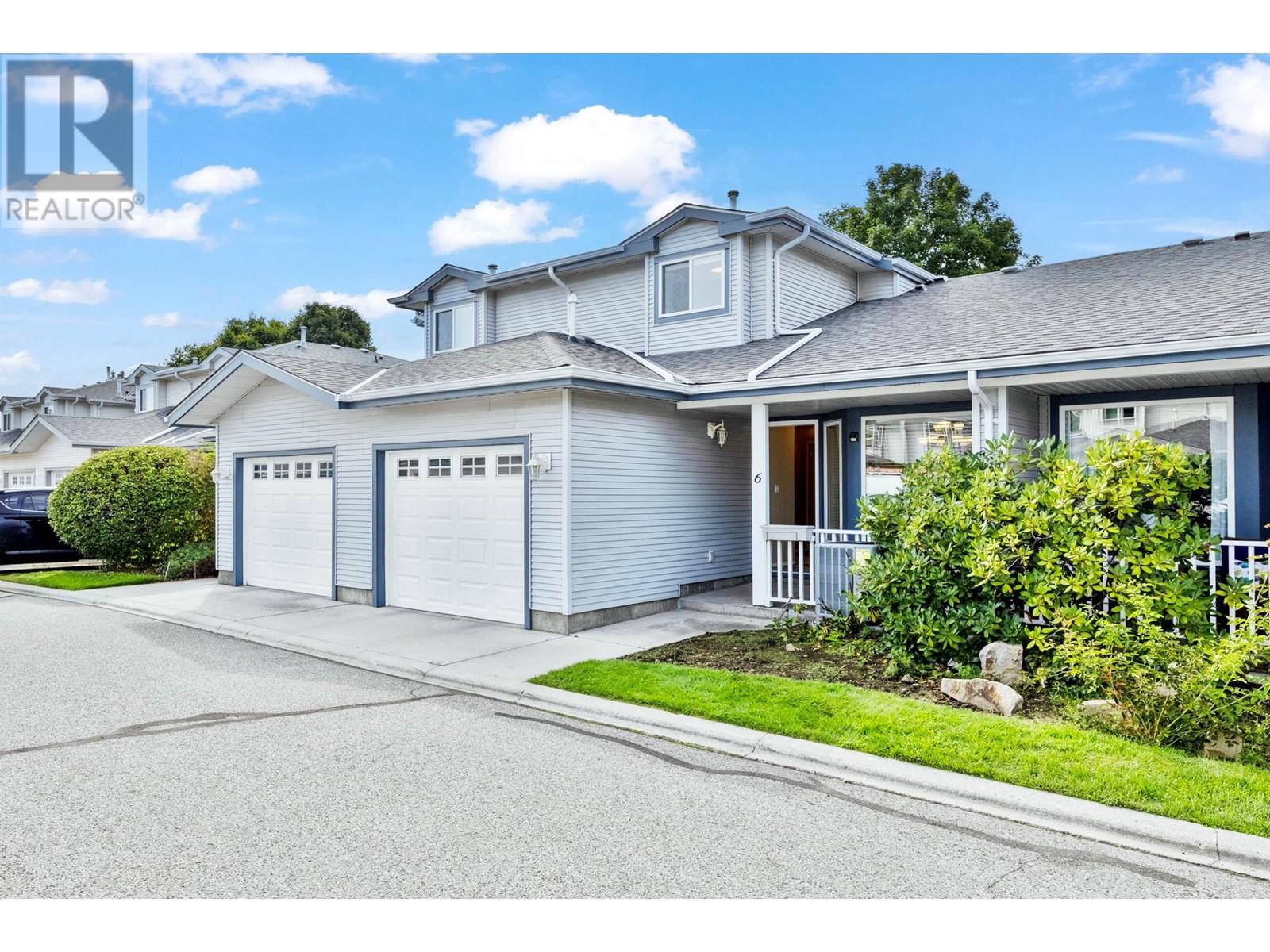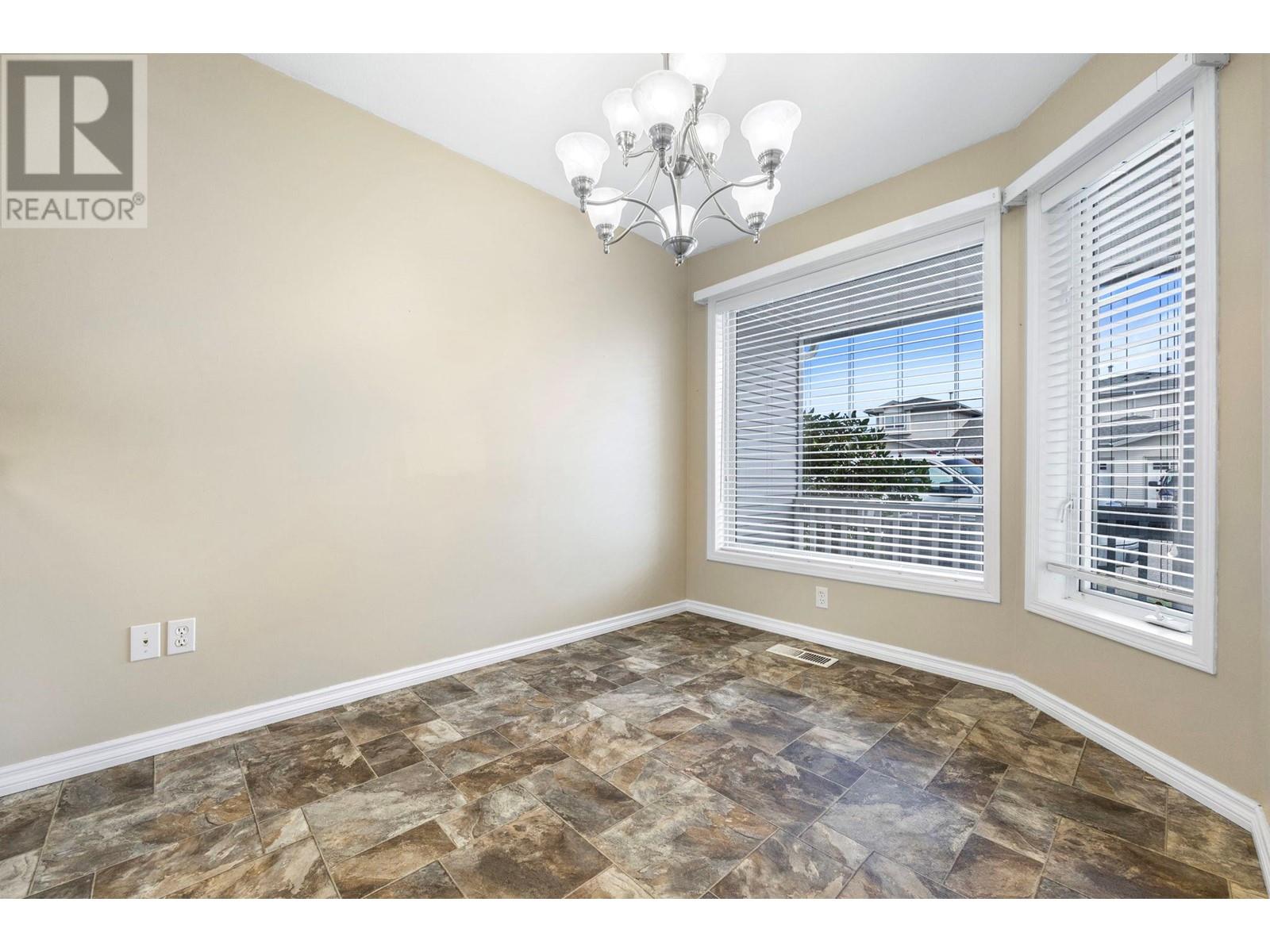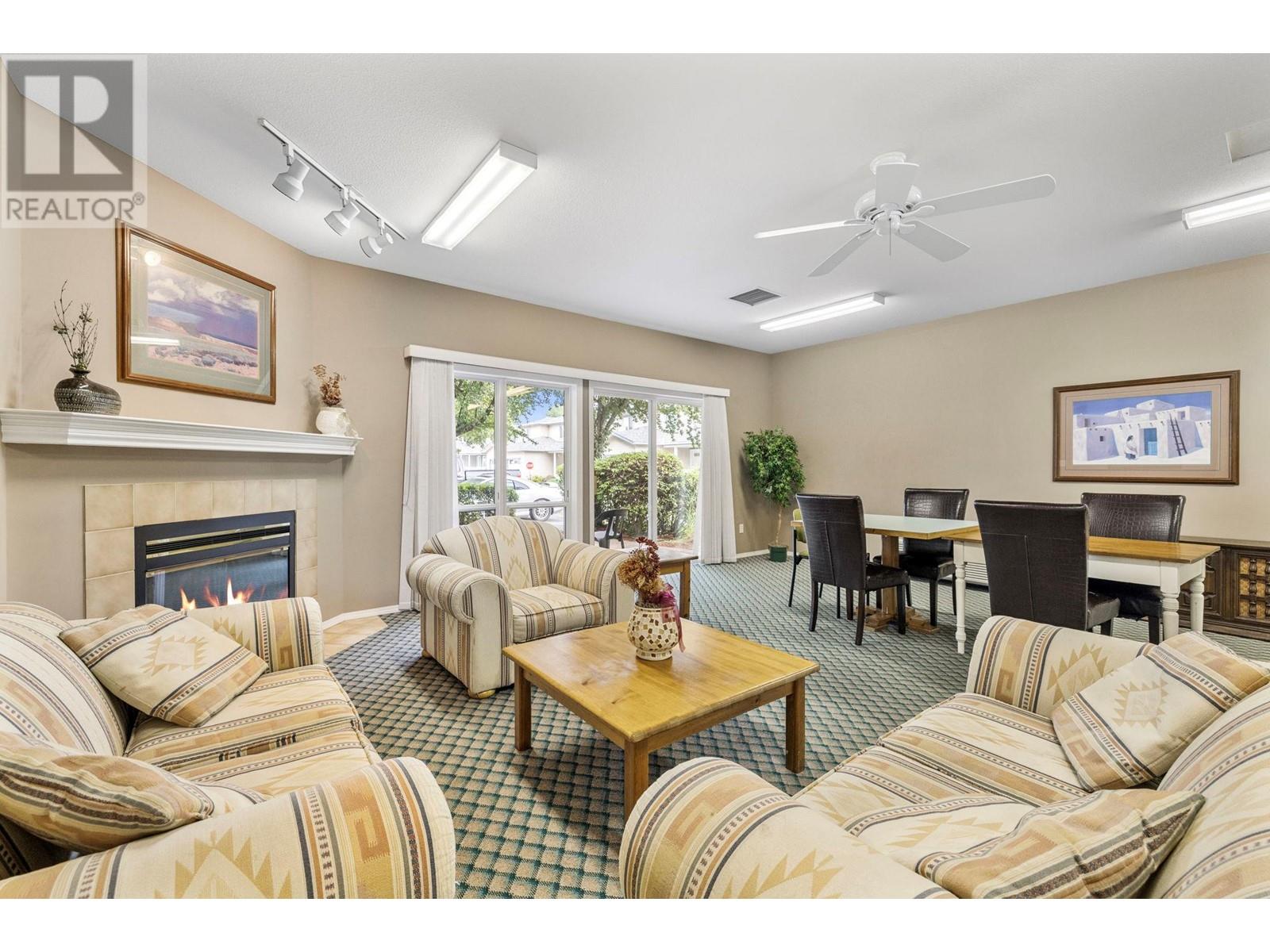1120 Guisachan Road Unit# 6 Kelowna, British Columbia V1Y 9R5
$625,000Maintenance, Reserve Fund Contributions, Ground Maintenance, Property Management, Other, See Remarks, Recreation Facilities, Sewer, Waste Removal, Water
$420 Monthly
Maintenance, Reserve Fund Contributions, Ground Maintenance, Property Management, Other, See Remarks, Recreation Facilities, Sewer, Waste Removal, Water
$420 MonthlyWelcome to Aberdeen Estates in the mission area, where you can walk to shopping, schools and parks, all amenities just minutes away. Great 3 bedroom/ 3 bathroom floor plan with the master and laundry on main floor, 4 piece ensuite in the master. Newer appliances in the updated kitchen, 2 large bedrooms upstairs along with a full bathroom. Sliding doors to the outside living space, nice gas fireplace to keep the living room nice and cozy. Built In vacuum system, EV charger in the single garage and an additional parking space outside. The complex is family and per friendly and has a clubhouse to entertain and a playground for the kids. Guest parking is available, and there is a starbucks /deli/ strip mall right across the street. New furnace and A/C unit. Call your realtor today to view this one. (id:53701)
Property Details
| MLS® Number | 10322248 |
| Property Type | Single Family |
| Neigbourhood | Springfield/Spall |
| Community Name | Aberdeen Estates |
| Amenities Near By | Park, Shopping |
| Community Features | Family Oriented, Pets Allowed With Restrictions, Rentals Allowed |
| Features | Cul-de-sac, Level Lot |
| Parking Space Total | 2 |
| Road Type | Cul De Sac |
| Structure | Clubhouse |
Building
| Bathroom Total | 3 |
| Bedrooms Total | 3 |
| Amenities | Clubhouse |
| Appliances | Refrigerator, Dishwasher, Dryer, Range - Electric, Microwave, Washer |
| Basement Type | Crawl Space |
| Constructed Date | 1993 |
| Construction Style Attachment | Attached |
| Cooling Type | Central Air Conditioning |
| Exterior Finish | Vinyl Siding |
| Fireplace Fuel | Gas |
| Fireplace Present | Yes |
| Fireplace Type | Unknown |
| Flooring Type | Linoleum, Tile, Vinyl |
| Half Bath Total | 1 |
| Heating Type | Forced Air, See Remarks |
| Roof Material | Asphalt Shingle |
| Roof Style | Unknown |
| Stories Total | 2 |
| Size Interior | 1,422 Ft2 |
| Type | Row / Townhouse |
| Utility Water | Municipal Water |
Parking
| Attached Garage | 1 |
Land
| Access Type | Easy Access |
| Acreage | No |
| Land Amenities | Park, Shopping |
| Landscape Features | Landscaped, Level |
| Sewer | Municipal Sewage System |
| Size Total Text | Under 1 Acre |
| Zoning Type | Unknown |
Rooms
| Level | Type | Length | Width | Dimensions |
|---|---|---|---|---|
| Second Level | Bedroom | 12'0'' x 13'11'' | ||
| Second Level | 3pc Bathroom | 8'2'' x 4'11'' | ||
| Second Level | Bedroom | 12'0'' x 12'4'' | ||
| Main Level | 2pc Bathroom | 4'7'' x 5'1'' | ||
| Main Level | Storage | 4'2'' x 3'1'' | ||
| Main Level | Storage | 3'4'' x 5'2'' | ||
| Main Level | 4pc Ensuite Bath | 8'2'' x 5'6'' | ||
| Main Level | Primary Bedroom | 12'0'' x 17'9'' | ||
| Main Level | Living Room | 11'10'' x 21'3'' | ||
| Main Level | Kitchen | 8'2'' x 9'0'' | ||
| Main Level | Dining Room | 8'2'' x 10'1'' |
https://www.realtor.ca/real-estate/27326232/1120-guisachan-road-unit-6-kelowna-springfieldspall
Contact Us
Contact us for more information



















































