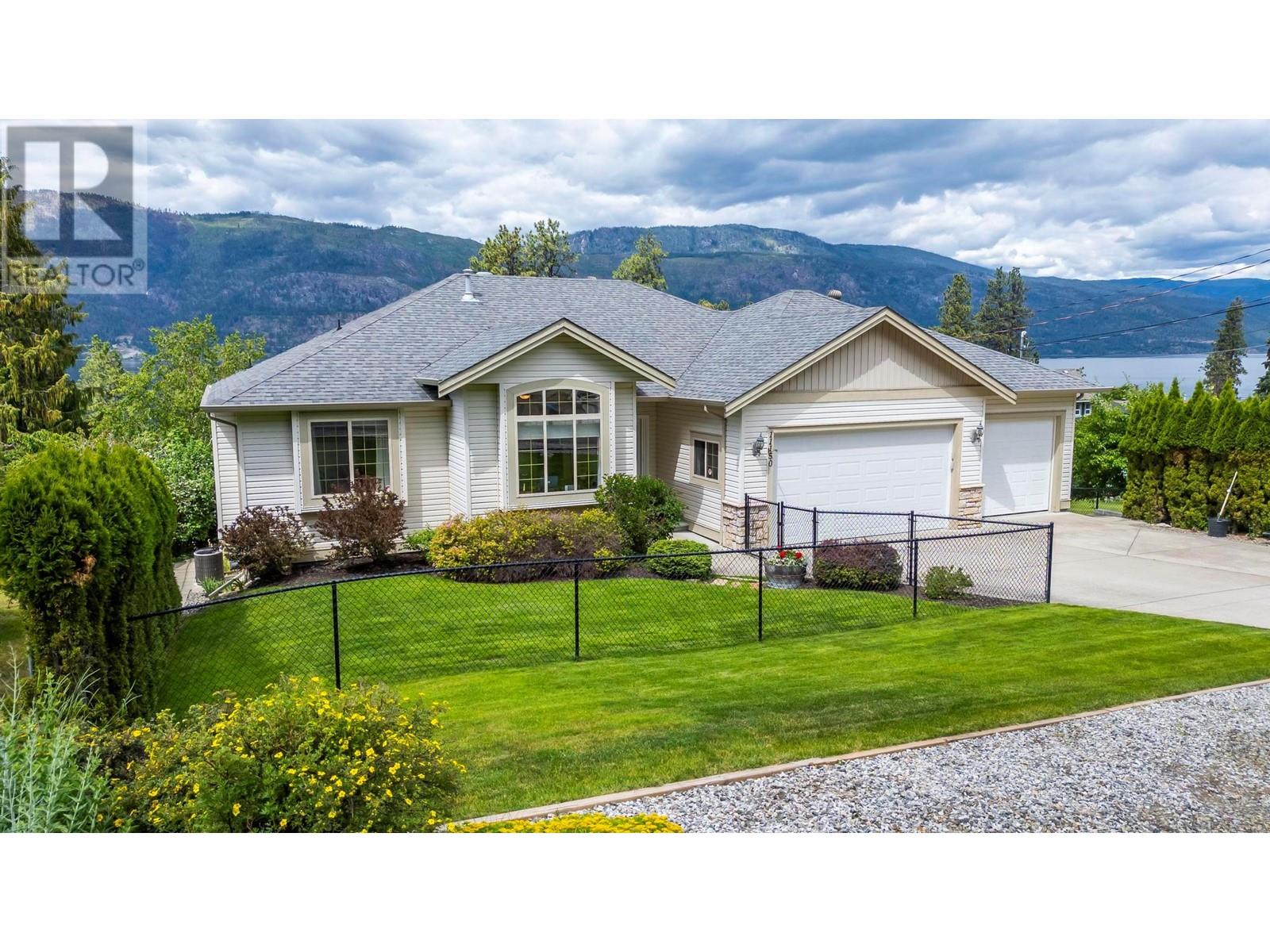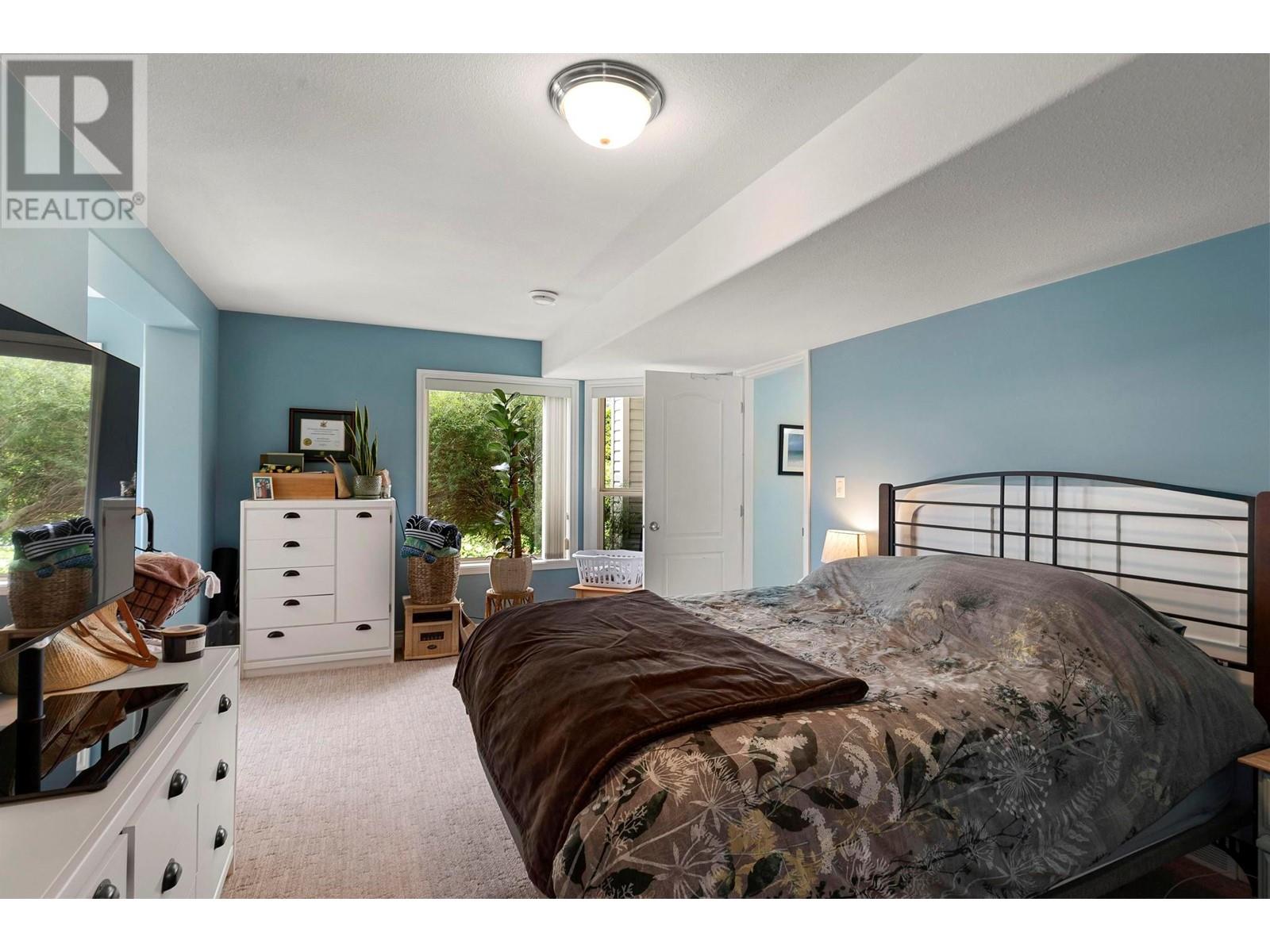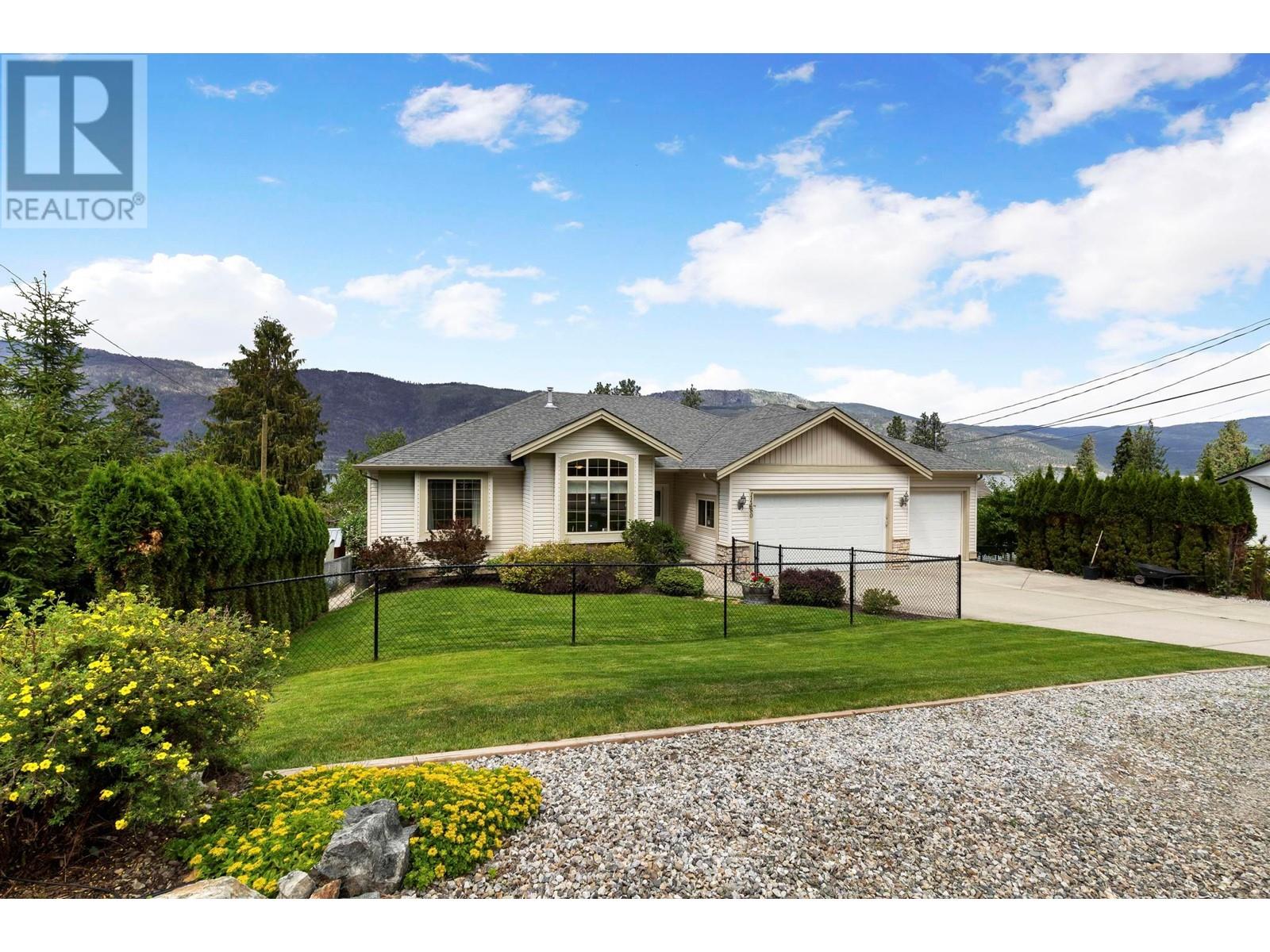5 Bedroom
3 Bathroom
3,321 ft2
Ranch
Fireplace
Central Air Conditioning
Forced Air
Landscaped, Underground Sprinkler
$1,495,000
Stunning 3200+ sq.ft. 5 bedroom, 3 bathroom residence in the prestigious Okanagan Centre area of Lake Country, just a block off the water! Upon driving down the no-thru, dead-end street to arrive to this home, you are greeted with an expansive lot that offers plenty of parking space, and a triple-car garage. The home offers three bedrooms on the main floor, perfect for families, but also flexibility with one-level living with the master bedroom on the main floor. The open living room with a stone-faced gas fireplace opens up to the west-facing patio, great for enjoying the picturesque sunsets. The kitchen has newer countertops, stainless steel appliances, and has plenty of cabinetry space. The newer quartz countertops have been extended to the bathrooms, creating a modern flair. Downstairs, the in-law suite area offers great flexibility for a variety of uses, whether as a mortgage helper, space for in-laws, guests, etc. The bedrooms can easily be integrated into the main home or the suite itself, and there is tons of additional storage space. The lot itself offers a great front yard, and back yard alike, creating flexibility if you have kids, dogs, etc. Okanagan Centre is well known for its public lakeshore frontage, boat launch, proximity to local wineries, and amenities such as the local cafes! This 3200+ sq.ft. home is move-in ready, a minute's walk from the water, offers plenty of covered/uncovered parking, and is in one of the highest-value areas of the Okanagan Valley! (id:53701)
Property Details
|
MLS® Number
|
10331213 |
|
Property Type
|
Single Family |
|
Neigbourhood
|
Lake Country South West |
|
Amenities Near By
|
Park |
|
Features
|
One Balcony |
|
Parking Space Total
|
7 |
|
View Type
|
Lake View, Mountain View |
Building
|
Bathroom Total
|
3 |
|
Bedrooms Total
|
5 |
|
Architectural Style
|
Ranch |
|
Basement Type
|
Full |
|
Constructed Date
|
2000 |
|
Construction Style Attachment
|
Detached |
|
Cooling Type
|
Central Air Conditioning |
|
Exterior Finish
|
Vinyl Siding |
|
Fireplace Fuel
|
Gas |
|
Fireplace Present
|
Yes |
|
Fireplace Type
|
Insert |
|
Flooring Type
|
Carpeted, Ceramic Tile, Hardwood |
|
Heating Type
|
Forced Air |
|
Roof Material
|
Asphalt Shingle |
|
Roof Style
|
Unknown |
|
Stories Total
|
2 |
|
Size Interior
|
3,321 Ft2 |
|
Type
|
House |
|
Utility Water
|
Municipal Water |
Parking
|
Attached Garage
|
3 |
|
Oversize
|
|
Land
|
Acreage
|
No |
|
Fence Type
|
Fence |
|
Land Amenities
|
Park |
|
Landscape Features
|
Landscaped, Underground Sprinkler |
|
Sewer
|
Septic Tank |
|
Size Frontage
|
76 Ft |
|
Size Irregular
|
0.17 |
|
Size Total
|
0.17 Ac|under 1 Acre |
|
Size Total Text
|
0.17 Ac|under 1 Acre |
|
Zoning Type
|
Unknown |
Rooms
| Level |
Type |
Length |
Width |
Dimensions |
|
Basement |
4pc Ensuite Bath |
|
|
8'9'' x 7'4'' |
|
Basement |
Bedroom |
|
|
11'9'' x 10'11'' |
|
Basement |
Dining Room |
|
|
10'4'' x 11'4'' |
|
Basement |
Kitchen |
|
|
13'2'' x 11'4'' |
|
Basement |
Den |
|
|
6'8'' x 7'0'' |
|
Basement |
Primary Bedroom |
|
|
16'4'' x 17'9'' |
|
Basement |
Recreation Room |
|
|
20'11'' x 10'6'' |
|
Main Level |
Laundry Room |
|
|
10'9'' x 5'5'' |
|
Main Level |
Kitchen |
|
|
12'1'' x 11'10'' |
|
Main Level |
Dining Room |
|
|
12'1'' x 12'1'' |
|
Main Level |
Living Room |
|
|
20'4'' x 14'11'' |
|
Main Level |
4pc Ensuite Bath |
|
|
7'0'' x 10'7'' |
|
Main Level |
Primary Bedroom |
|
|
12'0'' x 16'10'' |
|
Main Level |
4pc Bathroom |
|
|
5'5'' x 12'10'' |
|
Main Level |
Bedroom |
|
|
12'11'' x 12'0'' |
|
Main Level |
Bedroom |
|
|
10'6'' x 13'6'' |
https://www.realtor.ca/real-estate/27770274/11150-maddock-avenue-lake-country-lake-country-south-west




























































