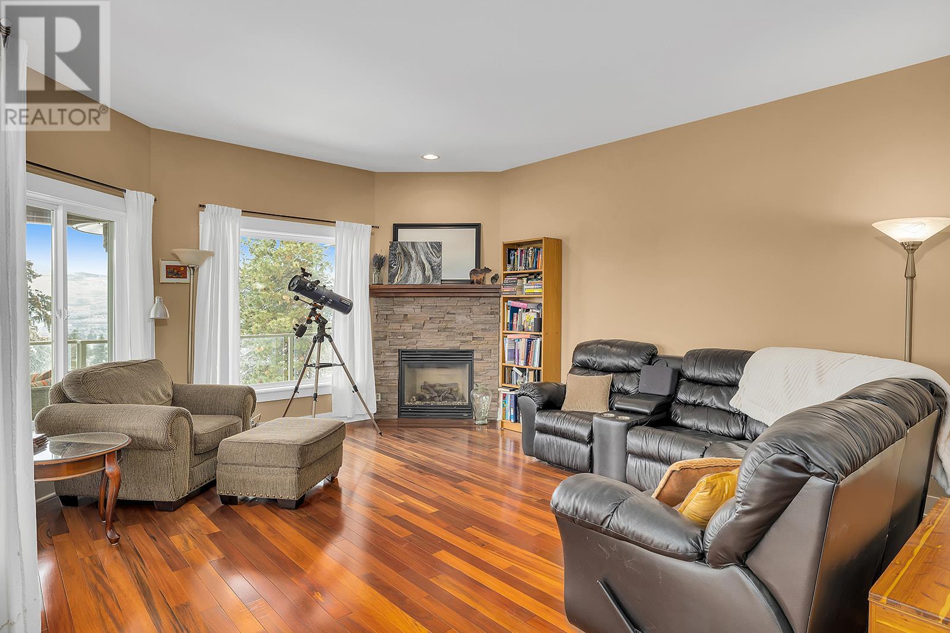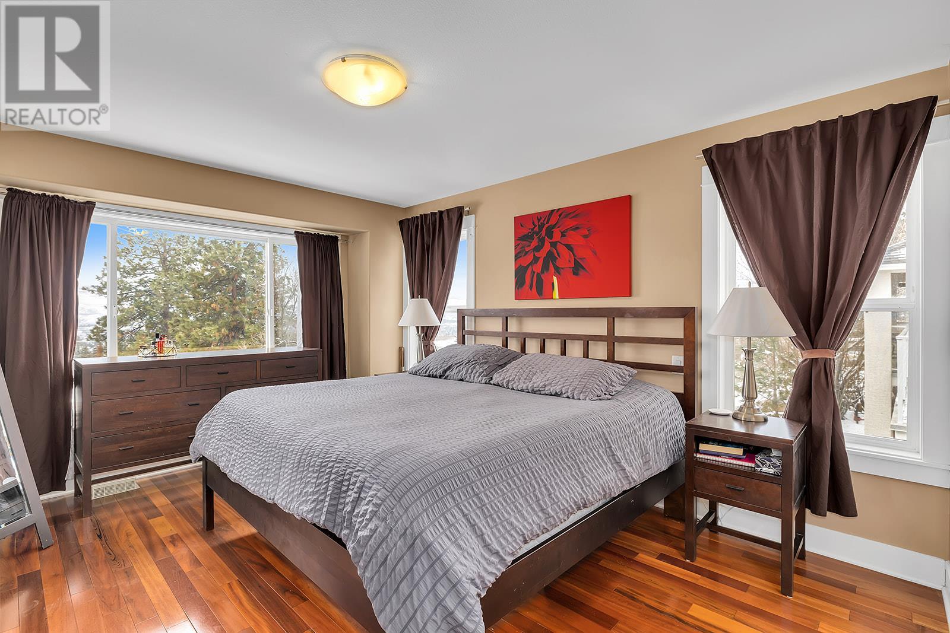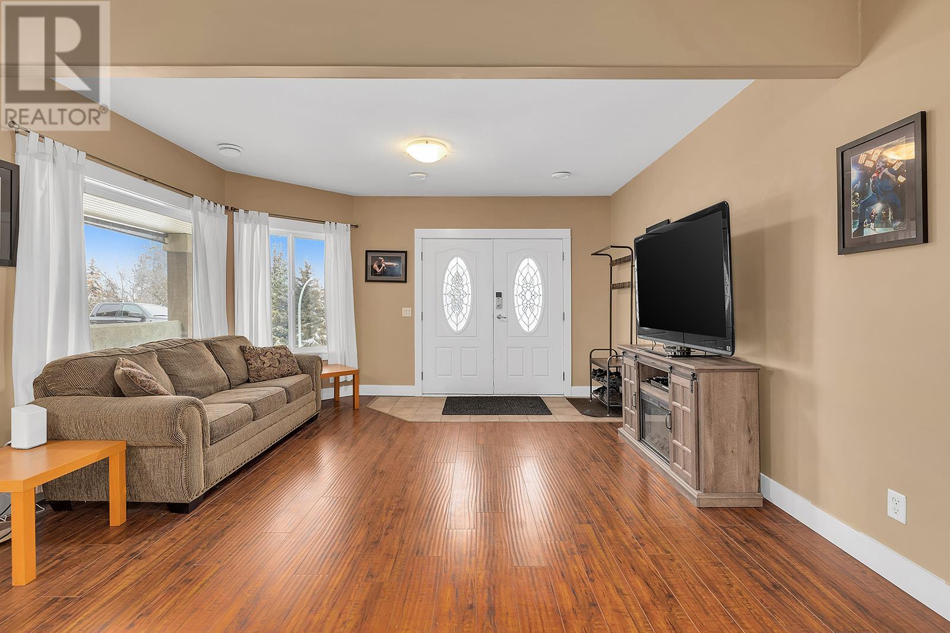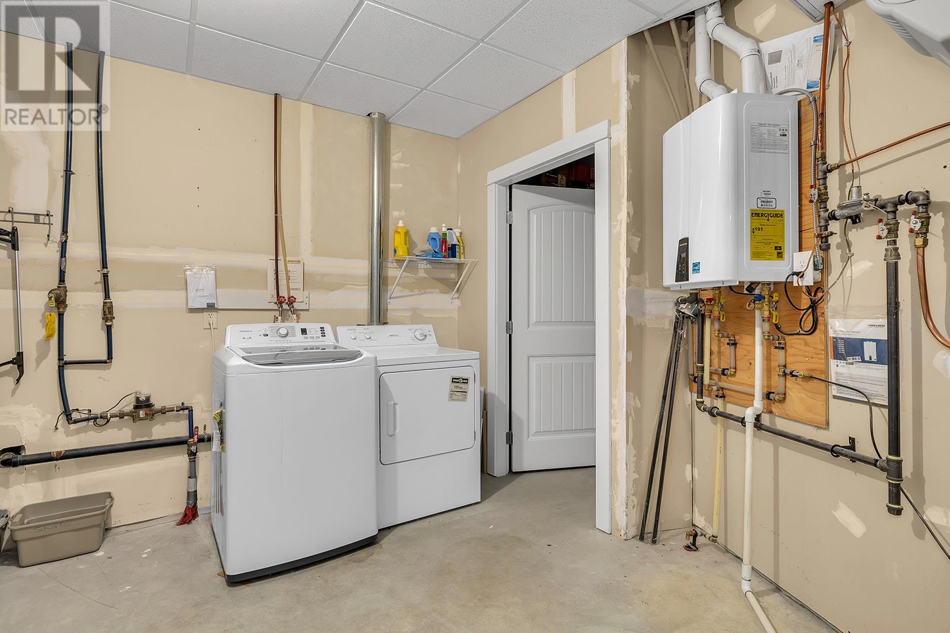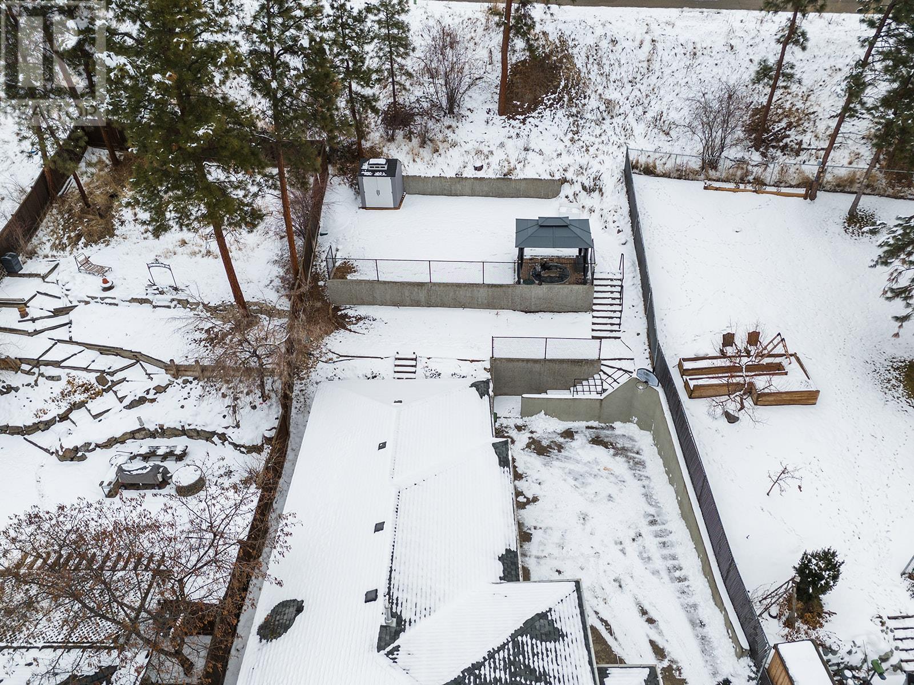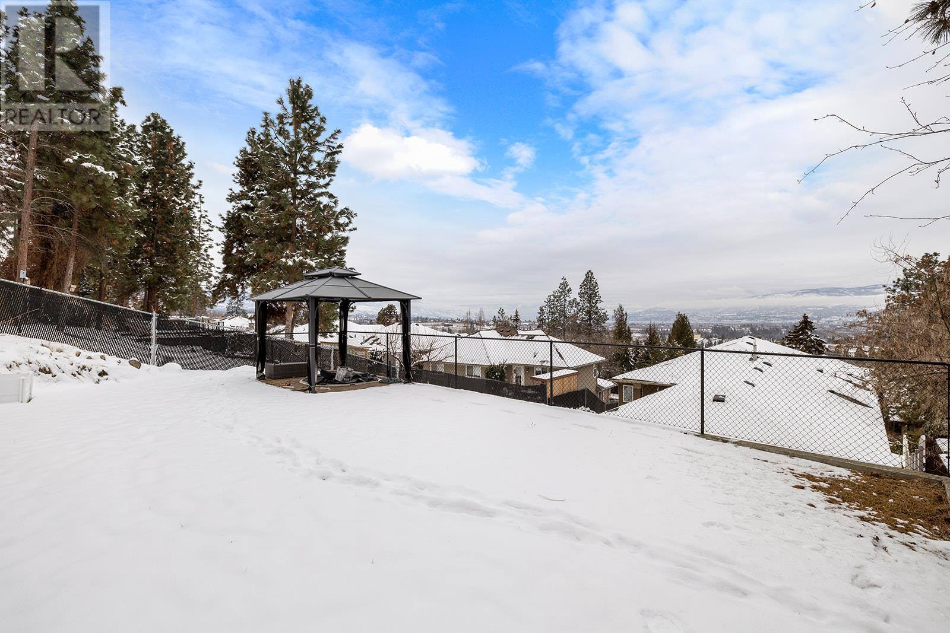4 Bedroom
3 Bathroom
2,967 ft2
Ranch
Fireplace
Central Air Conditioning
Forced Air, See Remarks
$1,100,000
Nestled in the sought-after Black Mountain neighborhood of Kelowna, this stunning home has it all! With breathtaking panoramic views of Okanagan Lake, the bridge, and the city skyline, you’ll never tire of the scenery. Soaring 9.5-foot ceilings create an airy, open feel, complemented by Brazilian tiger hardwood floors and a spacious open-concept maple kitchen with access to a large deck featuring a natural gas BBQ hookup. This 4-bedroom, 3-bathroom home boasts a media room, cozy gas fireplace, and a convenient upstairs laundry that leads to a massive triple-car garage—perfect for all your toys! Need more space? There’s RV/boat parking out front. The backyard is an urban courtyard oasis with underground sprinklers and a relaxing patio retreat. The primary suite impresses with a 5-piece ensuite, abundant natural light, and a spacious walk-in closet—one of three in the home! Downstairs, a well-equipped suite offers two bedrooms, it's own laundry room, and lake views, making it an ideal mortgage helper. With central air, forced air, central vac, and wired internet, this home is move-in ready. Recent updates include a hot water on demand system, and newer furnace and A/C. The backyard terrace is the perfect summer hangout with sweeping views from gazebo and a nice flat lawn for the kids to play. (id:53701)
Property Details
|
MLS® Number
|
10336085 |
|
Property Type
|
Single Family |
|
Neigbourhood
|
Black Mountain |
|
Features
|
Central Island, One Balcony |
|
Parking Space Total
|
6 |
|
View Type
|
City View, Lake View, Mountain View, Valley View |
Building
|
Bathroom Total
|
3 |
|
Bedrooms Total
|
4 |
|
Appliances
|
Refrigerator, Dishwasher, Dryer, Range - Electric, Microwave, Washer |
|
Architectural Style
|
Ranch |
|
Basement Type
|
Full |
|
Constructed Date
|
2006 |
|
Construction Style Attachment
|
Detached |
|
Cooling Type
|
Central Air Conditioning |
|
Exterior Finish
|
Stucco |
|
Fire Protection
|
Smoke Detector Only |
|
Fireplace Fuel
|
Gas |
|
Fireplace Present
|
Yes |
|
Fireplace Type
|
Unknown |
|
Flooring Type
|
Carpeted, Ceramic Tile, Hardwood |
|
Heating Type
|
Forced Air, See Remarks |
|
Roof Material
|
Asphalt Shingle |
|
Roof Style
|
Unknown |
|
Stories Total
|
2 |
|
Size Interior
|
2,967 Ft2 |
|
Type
|
House |
|
Utility Water
|
Irrigation District |
Parking
|
See Remarks
|
|
|
Attached Garage
|
3 |
Land
|
Acreage
|
No |
|
Sewer
|
Municipal Sewage System |
|
Size Irregular
|
0.27 |
|
Size Total
|
0.27 Ac|under 1 Acre |
|
Size Total Text
|
0.27 Ac|under 1 Acre |
|
Zoning Type
|
Unknown |
Rooms
| Level |
Type |
Length |
Width |
Dimensions |
|
Basement |
Kitchen |
|
|
12'7'' x 11'5'' |
|
Basement |
Laundry Room |
|
|
13' x 13' |
|
Basement |
Media |
|
|
18'4'' x 15'8'' |
|
Basement |
Recreation Room |
|
|
14'8'' x 24'5'' |
|
Basement |
Bedroom |
|
|
14'6'' x 12' |
|
Basement |
Bedroom |
|
|
13'3'' x 11'6'' |
|
Basement |
4pc Bathroom |
|
|
8'7'' x 8'7'' |
|
Main Level |
Laundry Room |
|
|
10'6'' x 6'1'' |
|
Main Level |
Kitchen |
|
|
12'1'' x 11'10'' |
|
Main Level |
Dining Room |
|
|
13'2'' x 12'11'' |
|
Main Level |
Living Room |
|
|
17'1'' x 14'6'' |
|
Main Level |
4pc Bathroom |
|
|
5' x 9'7'' |
|
Main Level |
5pc Ensuite Bath |
|
|
9'8'' x 11'8'' |
|
Main Level |
Bedroom |
|
|
9'3'' x 12'2'' |
|
Main Level |
Primary Bedroom |
|
|
14'7'' x 12'0'' |
https://www.realtor.ca/real-estate/27941376/1115-bentien-road-kelowna-black-mountain






















