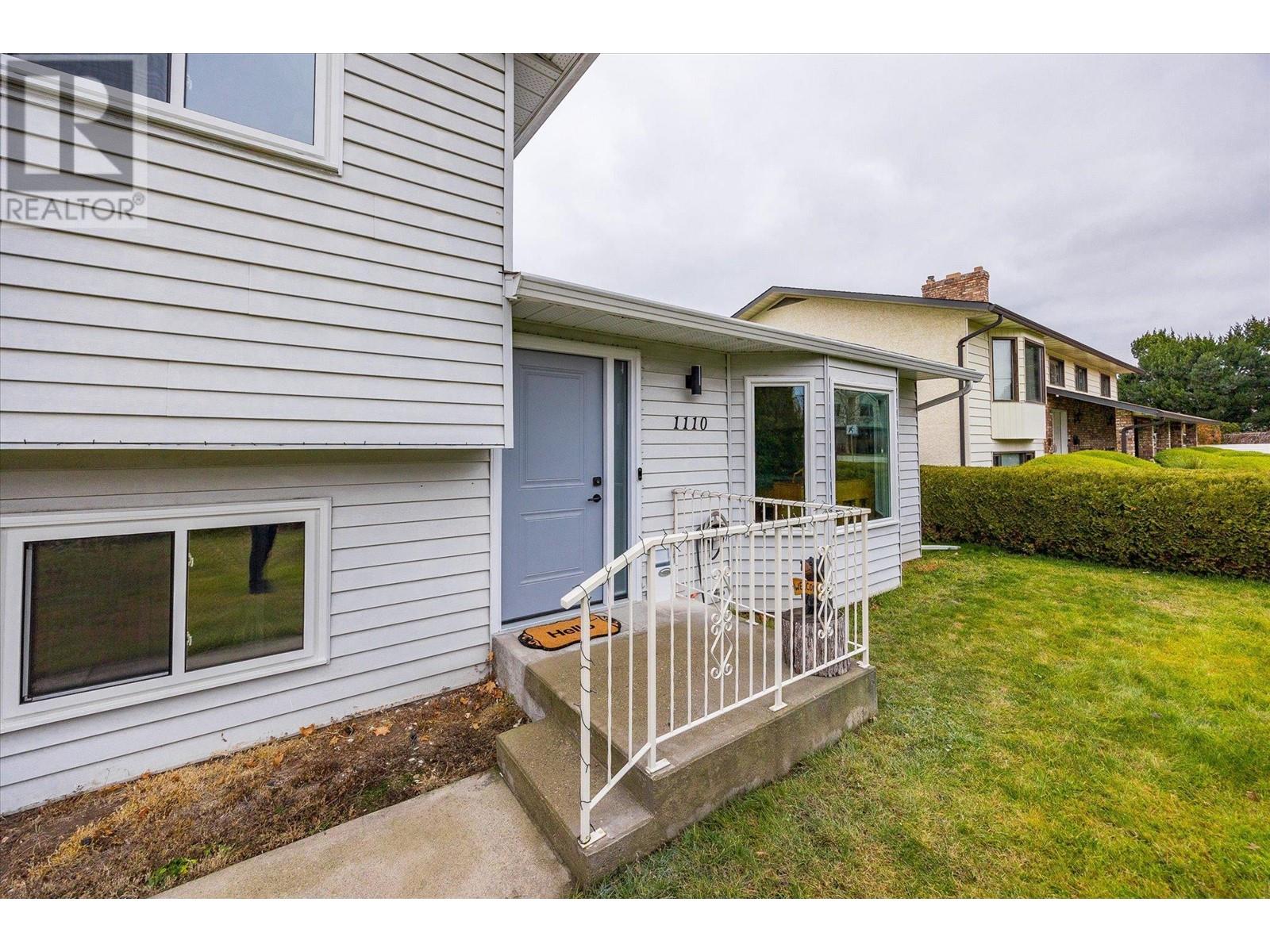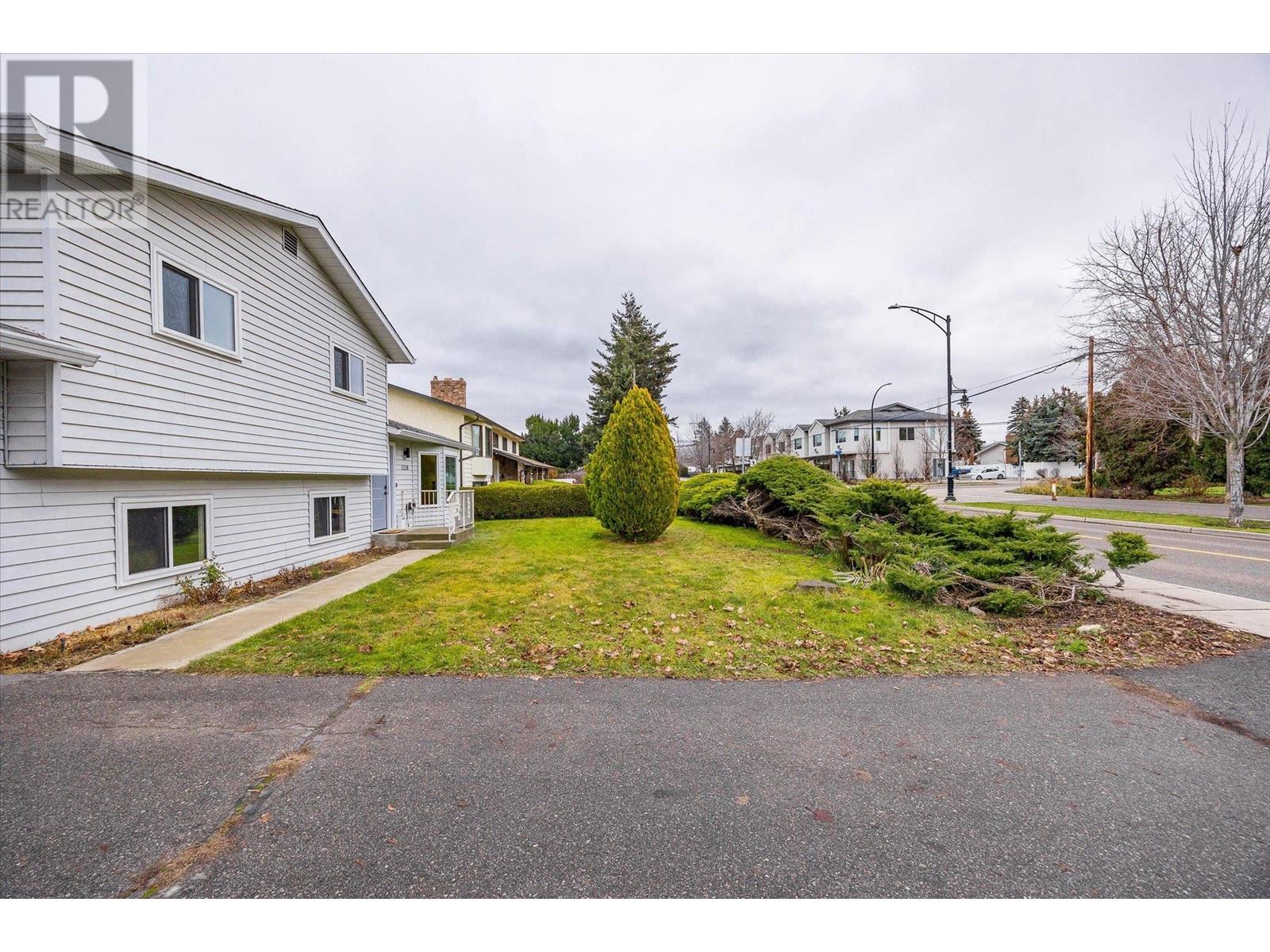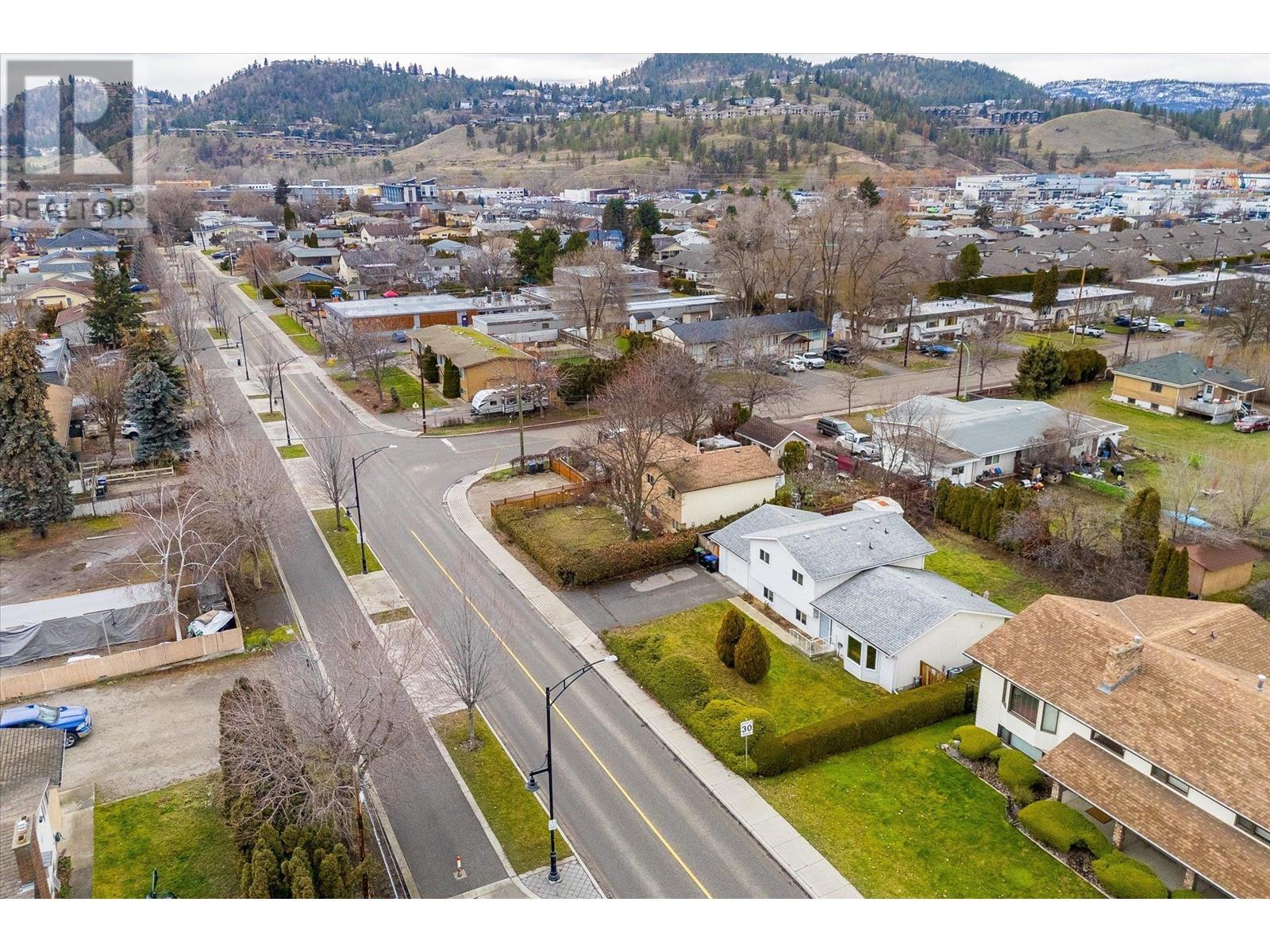4 Bedroom
3 Bathroom
1,653 ft2
Split Level Entry
Central Air Conditioning
Forced Air, See Remarks
Landscaped, Level
$825,000
Welcome home! This great updated 4-bedroom, 3-bathroom gem is nestled in a sought-after neighbourhood, just minutes from schools, shopping, dining, and parks. Thoughtfully upgraded, the home boasts, smart home technology, CCT lighting technology, vaulted ceilings, renovated bathrooms with sleek finishes, brand new energy-efficient windows and doors that flood the space with natural light. The well thought out layout includes a welcoming living area a modern kitchen with soft close cabinetry, Blanco sink and SS appliances. Upstairs offers 3 beds and 2 baths, allowing you and kids to stay on the same floor. The lower level offers a large flex space with brand new laundry system, full bathroom and a large bedroom. South facing with lots of natural light. New PEX plumbing and pressure valve in 2021. Single car garage is 25 ft deep with RV or boat parking on the side (the fence is easy to take off). Flat, irrigated, private, fully fenced backyard perfect for gatherings or relaxation and an abundance of fresh fruit from the apricot tree and blueberry bush. This home combines comfort, convenience, and style, offering everything your family needs to thrive. A bonus to this already and outstanding property, the future development Potential Land with 74 feet frontage, Future OCP is C-NHD (Core Area Neighbourhood which potentially allows medium density development with land assembly). Walk to Ben Lee Park, shopping, dining and bus to UBCO. Schedule your showing today! (id:53701)
Property Details
|
MLS® Number
|
10331824 |
|
Property Type
|
Single Family |
|
Neigbourhood
|
Rutland South |
|
Amenities Near By
|
Park, Schools |
|
Community Features
|
Family Oriented |
|
Features
|
Level Lot |
|
Parking Space Total
|
7 |
|
View Type
|
Mountain View, Valley View, View (panoramic) |
Building
|
Bathroom Total
|
3 |
|
Bedrooms Total
|
4 |
|
Architectural Style
|
Split Level Entry |
|
Basement Type
|
Full |
|
Constructed Date
|
1987 |
|
Construction Style Attachment
|
Detached |
|
Construction Style Split Level
|
Other |
|
Cooling Type
|
Central Air Conditioning |
|
Exterior Finish
|
Vinyl Siding |
|
Half Bath Total
|
1 |
|
Heating Type
|
Forced Air, See Remarks |
|
Roof Material
|
Asphalt Shingle |
|
Roof Style
|
Unknown |
|
Stories Total
|
3 |
|
Size Interior
|
1,653 Ft2 |
|
Type
|
House |
|
Utility Water
|
Municipal Water |
Parking
Land
|
Access Type
|
Easy Access |
|
Acreage
|
No |
|
Fence Type
|
Fence |
|
Land Amenities
|
Park, Schools |
|
Landscape Features
|
Landscaped, Level |
|
Sewer
|
Municipal Sewage System |
|
Size Frontage
|
74 Ft |
|
Size Irregular
|
0.17 |
|
Size Total
|
0.17 Ac|under 1 Acre |
|
Size Total Text
|
0.17 Ac|under 1 Acre |
|
Zoning Type
|
Unknown |
Rooms
| Level |
Type |
Length |
Width |
Dimensions |
|
Second Level |
2pc Bathroom |
|
|
6'0'' x 5'0'' |
|
Second Level |
Bedroom |
|
|
12'0'' x 9'0'' |
|
Second Level |
Bedroom |
|
|
12'0'' x 9'0'' |
|
Second Level |
4pc Ensuite Bath |
|
|
11'0'' x 8'0'' |
|
Second Level |
Primary Bedroom |
|
|
12'0'' x 12'0'' |
|
Basement |
Laundry Room |
|
|
13'0'' x 10'0'' |
|
Basement |
3pc Bathroom |
|
|
8'0'' x 6'0'' |
|
Basement |
Bedroom |
|
|
17'0'' x 13'0'' |
|
Main Level |
Living Room |
|
|
20'0'' x 14'0'' |
|
Main Level |
Dining Room |
|
|
9'0'' x 12'0'' |
|
Main Level |
Kitchen |
|
|
12'0'' x 12'0'' |
https://www.realtor.ca/real-estate/27791082/1110-houghton-road-kelowna-rutland-south
















































