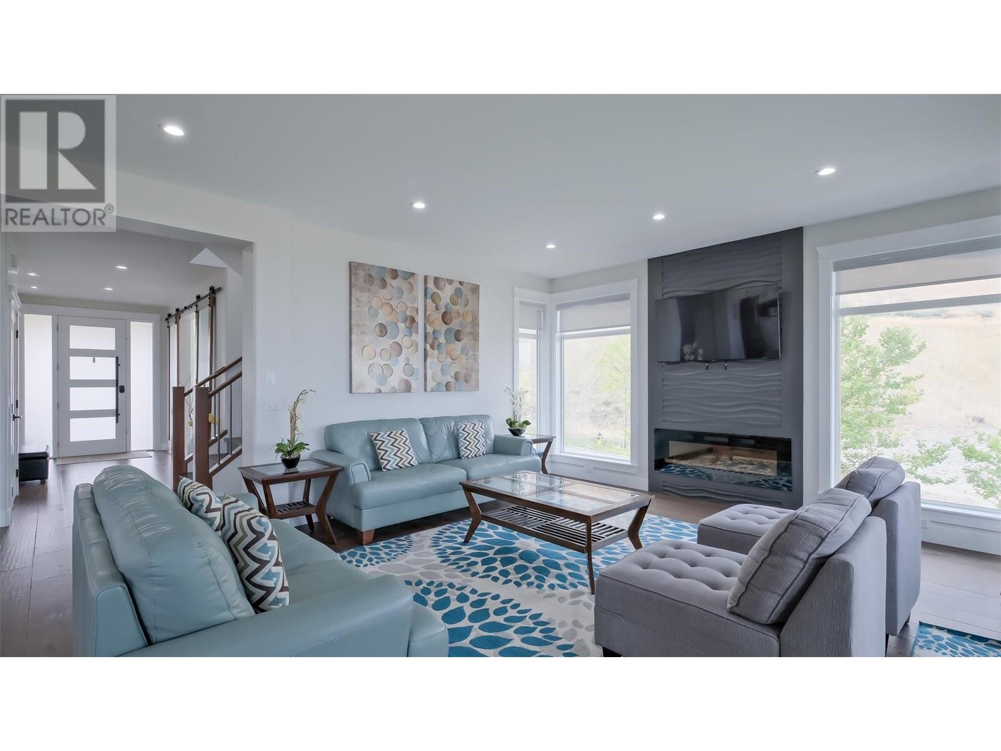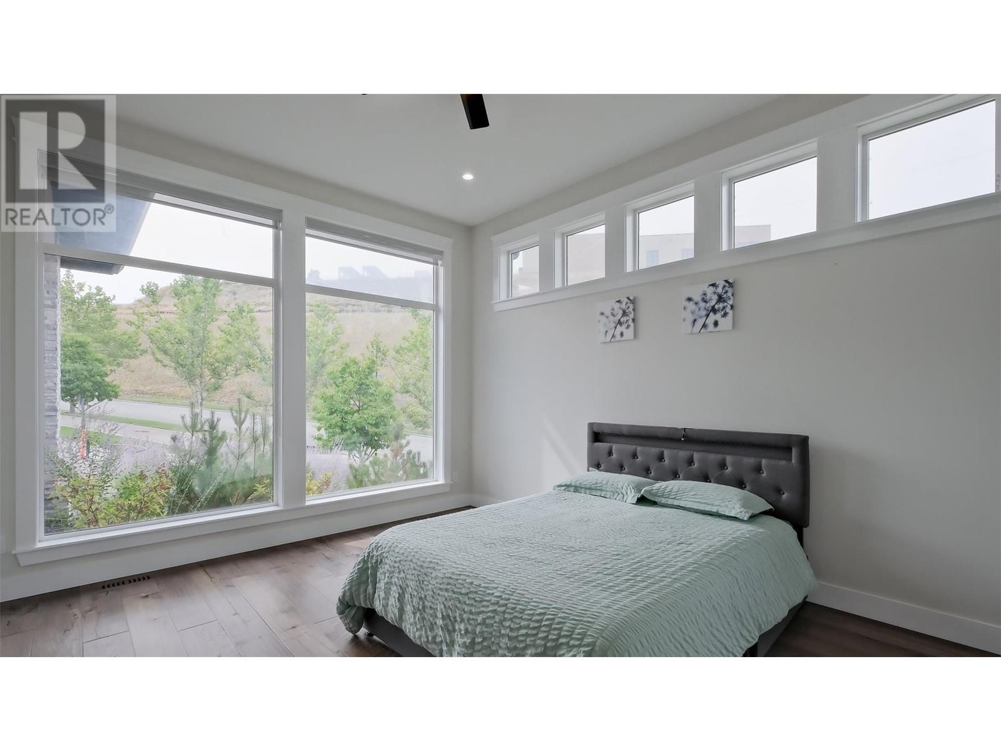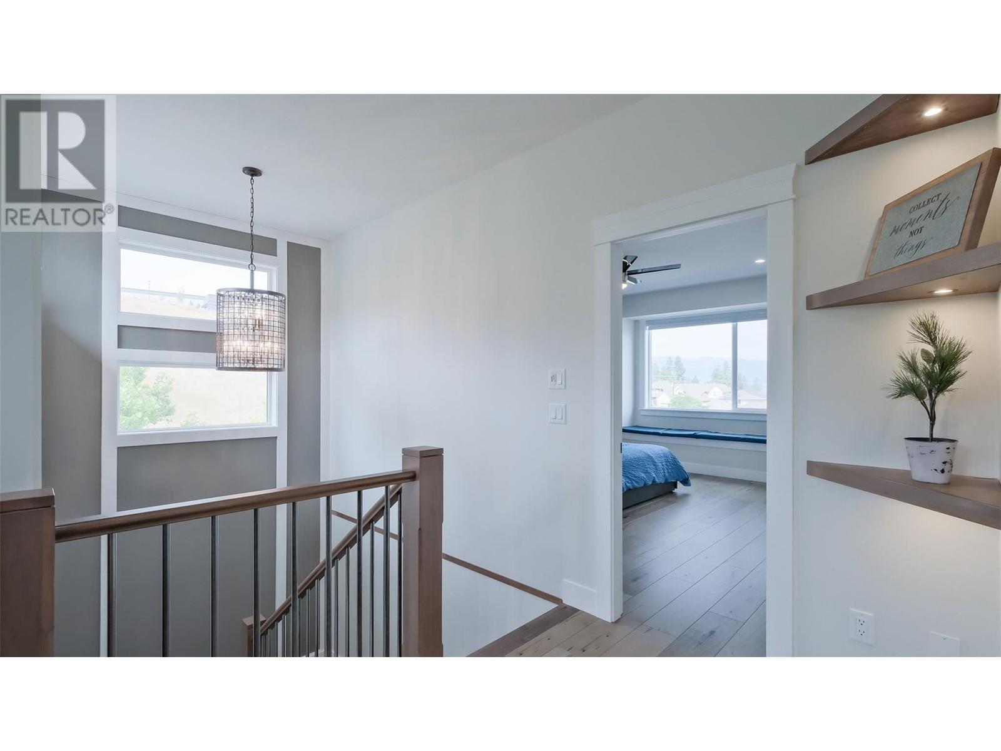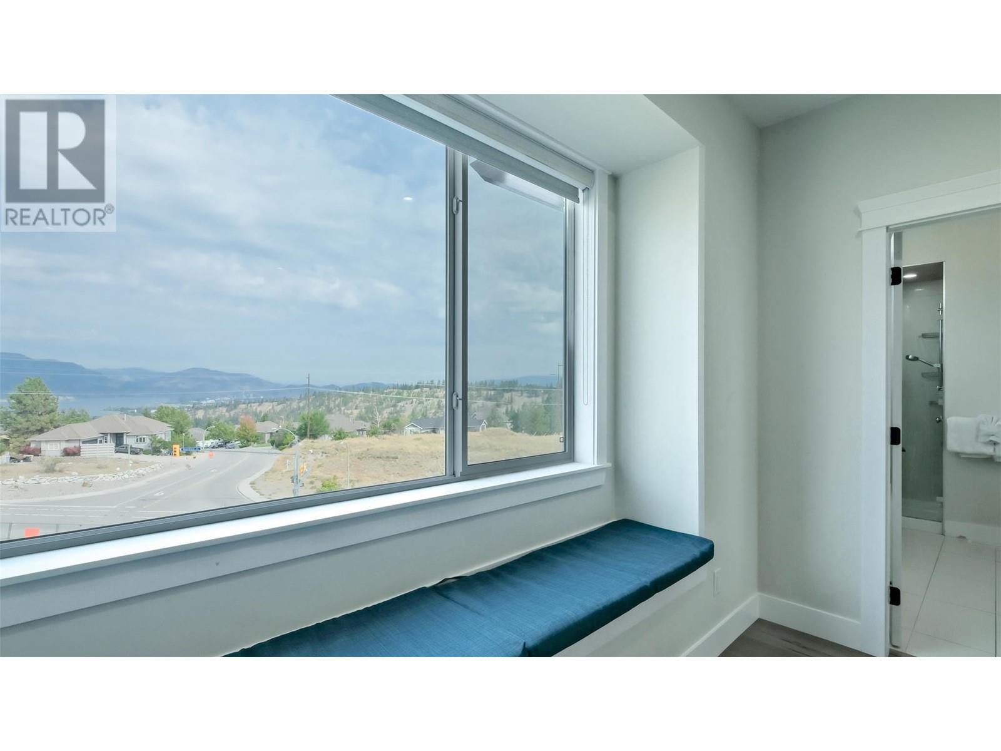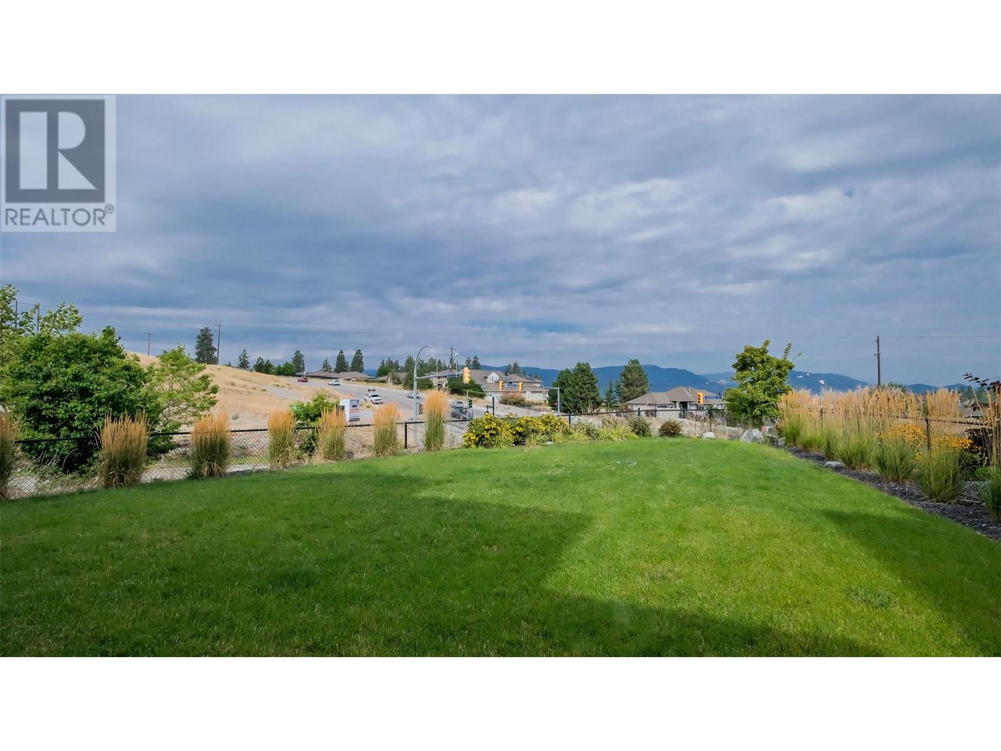5 Bedroom
5 Bathroom
4152 sqft
Fireplace
Central Air Conditioning
Forced Air
Underground Sprinkler
$1,539,900
Discover unparalleled luxury in this nearly 4,200 sq ft custom-built home, perfectly situated in Kelowna’s most coveted neighborhood with a 1 bedroom legal suite! This stunning residence features 5 bedroom plus den, including a master suite with breathtaking lake views while 4.5 bathrooms provide comfort and convenience for all. Enjoy the expansive pool-sized lot, ideal for future outdoor entertainment and relaxation. Along with the legal suite which offers rental income or a perfect space for extended family there is also a secondary inlaw suite that could be converted back into a theatre room and bar area. Inside, the home boasts elegant finishes, including hardwood floors, high ceilings, and a gourmet kitchen with top-of-the-line appliances and sleek countertops. The open-concept design ensures a bright and airy atmosphere throughout. Located near top-rated schools, parks, and local amenities, this home combines luxury with convenience. Airbnb licence has potential to be transferred. (id:53701)
Property Details
|
MLS® Number
|
10322634 |
|
Property Type
|
Single Family |
|
Neigbourhood
|
Upper Mission |
|
Features
|
Balcony |
|
ParkingSpaceTotal
|
2 |
Building
|
BathroomTotal
|
5 |
|
BedroomsTotal
|
5 |
|
Appliances
|
Refrigerator, Dishwasher, Cooktop - Gas, Microwave, Hood Fan, Washer & Dryer, Oven - Built-in |
|
ConstructedDate
|
2017 |
|
ConstructionStyleAttachment
|
Detached |
|
CoolingType
|
Central Air Conditioning |
|
ExteriorFinish
|
Concrete, Stone, Stucco |
|
FireplaceFuel
|
Electric |
|
FireplacePresent
|
Yes |
|
FireplaceType
|
Unknown |
|
FlooringType
|
Carpeted, Ceramic Tile, Hardwood, Laminate |
|
HalfBathTotal
|
1 |
|
HeatingType
|
Forced Air |
|
RoofMaterial
|
Asphalt Shingle |
|
RoofStyle
|
Unknown |
|
StoriesTotal
|
3 |
|
SizeInterior
|
4152 Sqft |
|
Type
|
House |
|
UtilityWater
|
Municipal Water |
Parking
Land
|
Acreage
|
No |
|
LandscapeFeatures
|
Underground Sprinkler |
|
Sewer
|
Municipal Sewage System |
|
SizeIrregular
|
0.23 |
|
SizeTotal
|
0.23 Ac|under 1 Acre |
|
SizeTotalText
|
0.23 Ac|under 1 Acre |
|
ZoningType
|
Unknown |
Rooms
| Level |
Type |
Length |
Width |
Dimensions |
|
Second Level |
Primary Bedroom |
|
|
13'6'' x 15'1'' |
|
Second Level |
Laundry Room |
|
|
7'2'' x 5'5'' |
|
Second Level |
Family Room |
|
|
17'3'' x 21'5'' |
|
Second Level |
Bedroom |
|
|
10'11'' x 12' |
|
Second Level |
Bedroom |
|
|
11'10'' x 11'10'' |
|
Second Level |
5pc Ensuite Bath |
|
|
11'10'' x 8'4'' |
|
Second Level |
4pc Bathroom |
|
|
9'8'' x 7'9'' |
|
Lower Level |
Utility Room |
|
|
6'9'' x 6'1'' |
|
Lower Level |
Other |
|
|
11'10'' x 13'2'' |
|
Lower Level |
Den |
|
|
12'2'' x 14'6'' |
|
Lower Level |
Other |
|
|
7'2'' x 4'6'' |
|
Lower Level |
4pc Bathroom |
|
|
4'9'' x 8' |
|
Main Level |
Office |
|
|
8'5'' x 10'9'' |
|
Main Level |
Mud Room |
|
|
5'6'' x 10'9'' |
|
Main Level |
Living Room |
|
|
22'3'' x 15' |
|
Main Level |
Kitchen |
|
|
16'9'' x 16'11'' |
|
Main Level |
Foyer |
|
|
7' x 16' |
|
Main Level |
Dining Room |
|
|
11'11'' x 4'11'' |
|
Main Level |
Bedroom |
|
|
12'11'' x 15'3'' |
|
Main Level |
2pc Bathroom |
|
|
5' x 5' |
|
Additional Accommodation |
Living Room |
|
|
17'4'' x 14'11'' |
|
Additional Accommodation |
Kitchen |
|
|
11'5'' x 6'1'' |
|
Additional Accommodation |
Dining Room |
|
|
11' x 8'2'' |
|
Additional Accommodation |
Primary Bedroom |
|
|
10'11'' x 10' |
|
Additional Accommodation |
Full Bathroom |
|
|
4'10'' x 8' |
https://www.realtor.ca/real-estate/27335620/1110-goldfinch-place-kelowna-upper-mission





















