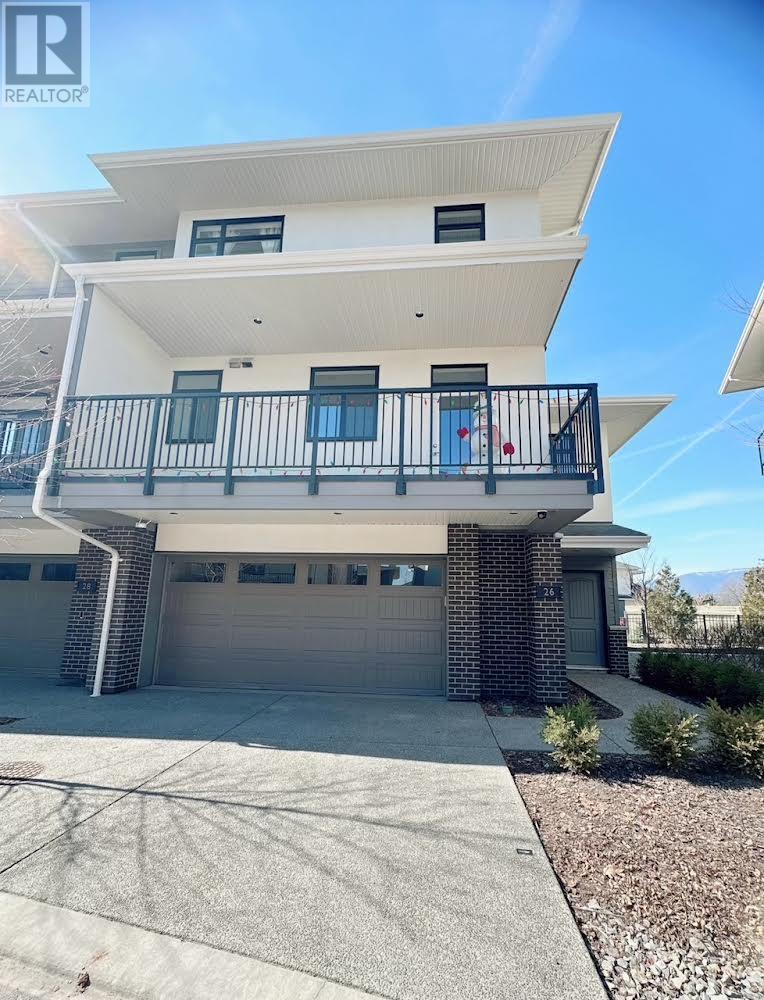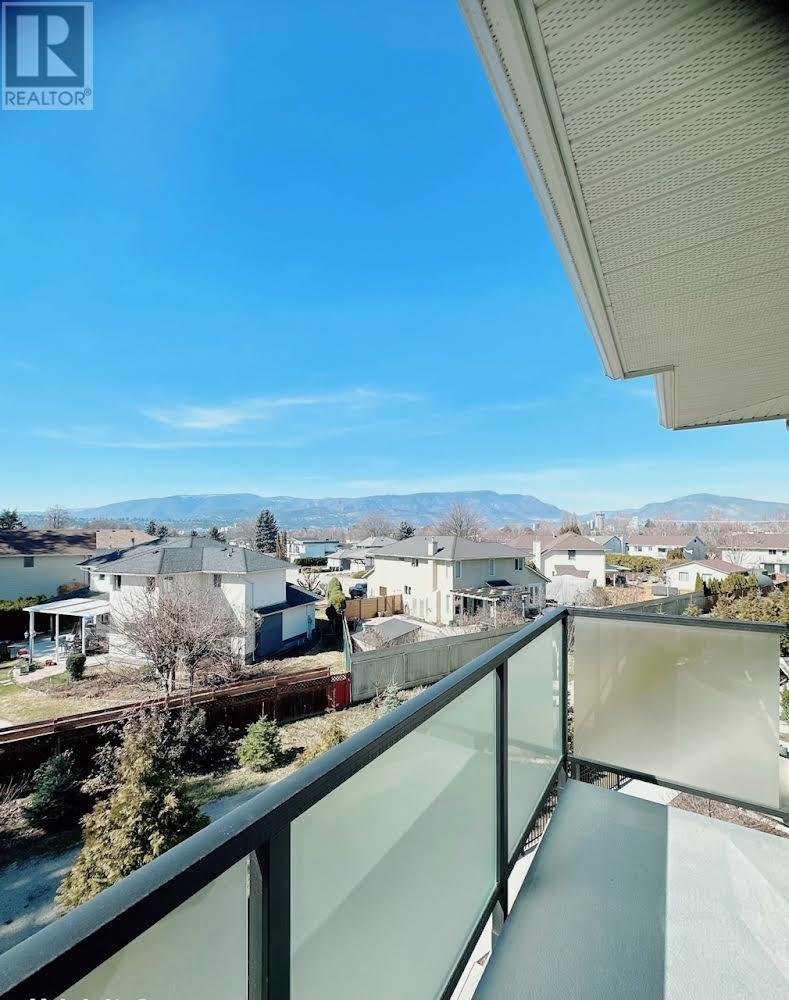1102 Cameron Avenue Unit# 26 Kelowna, British Columbia V1Y 0B2
$879,000Maintenance, Ground Maintenance, Property Management, Other, See Remarks, Waste Removal
$293.20 Monthly
Maintenance, Ground Maintenance, Property Management, Other, See Remarks, Waste Removal
$293.20 MonthlyWelcome to Cameron Mews. Experience luxury living in this modern 3 bedroom plus den townhouse with open concept living room to island kitchen with multiple windows providing for natural light. Quality finishes adorn every corner, including quarts countertops to contemporary cabinetry and stainless steel appliances including a gas range. Enjoy ample parking with side by side 2 car garage and driveway space for 2 more vehicles. Amazing location with mountain views. Step outside to Guischan Village or stroll to nearby beaches and easy access to Kelowna city amenities, recreational parks, golf courses, fine dining and much more! This home is a must see! (id:53701)
Property Details
| MLS® Number | 10322532 |
| Property Type | Single Family |
| Neigbourhood | Kelowna South |
| Community Name | CAMERON MEWS |
| Features | Central Island, Two Balconies |
| ParkingSpaceTotal | 2 |
Building
| BathroomTotal | 3 |
| BedroomsTotal | 3 |
| Appliances | Dishwasher, Dryer, Oven, Washer & Dryer |
| ArchitecturalStyle | Bungalow |
| ConstructedDate | 2018 |
| ConstructionStyleAttachment | Attached |
| CoolingType | Central Air Conditioning |
| ExteriorFinish | Stucco |
| FireProtection | Controlled Entry, Smoke Detector Only |
| FireplacePresent | Yes |
| FireplaceType | Insert |
| FlooringType | Laminate, Tile |
| HalfBathTotal | 1 |
| HeatingType | Forced Air, See Remarks |
| RoofMaterial | Asphalt Shingle |
| RoofStyle | Unknown |
| StoriesTotal | 1 |
| SizeInterior | 1664 Sqft |
| Type | Row / Townhouse |
| UtilityWater | Municipal Water |
Parking
| Attached Garage | 2 |
Land
| Acreage | No |
| Sewer | Municipal Sewage System |
| SizeTotalText | Under 1 Acre |
| ZoningType | Unknown |
Rooms
| Level | Type | Length | Width | Dimensions |
|---|---|---|---|---|
| Second Level | Dining Room | 17'4'' x 7'6'' | ||
| Second Level | Living Room | 17'4'' x 14'10'' | ||
| Second Level | Kitchen | 15' x 9'5'' | ||
| Third Level | Laundry Room | 3' x 6'7'' | ||
| Third Level | Bedroom | 17'4'' x 10'5'' | ||
| Third Level | 4pc Ensuite Bath | Measurements not available | ||
| Third Level | 4pc Bathroom | Measurements not available | ||
| Third Level | Primary Bedroom | 13'11'' x 11'3'' | ||
| Main Level | 2pc Bathroom | Measurements not available | ||
| Main Level | Bedroom | 17'4'' x 10'5'' |
https://www.realtor.ca/real-estate/27322759/1102-cameron-avenue-unit-26-kelowna-kelowna-south
Interested?
Contact us for more information



















































