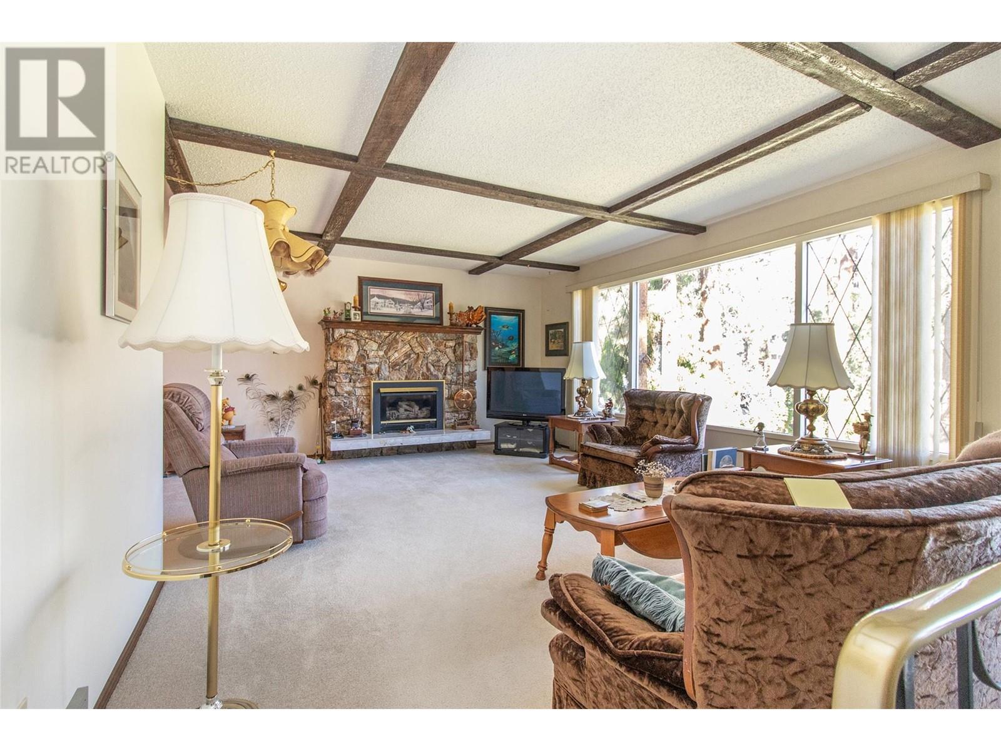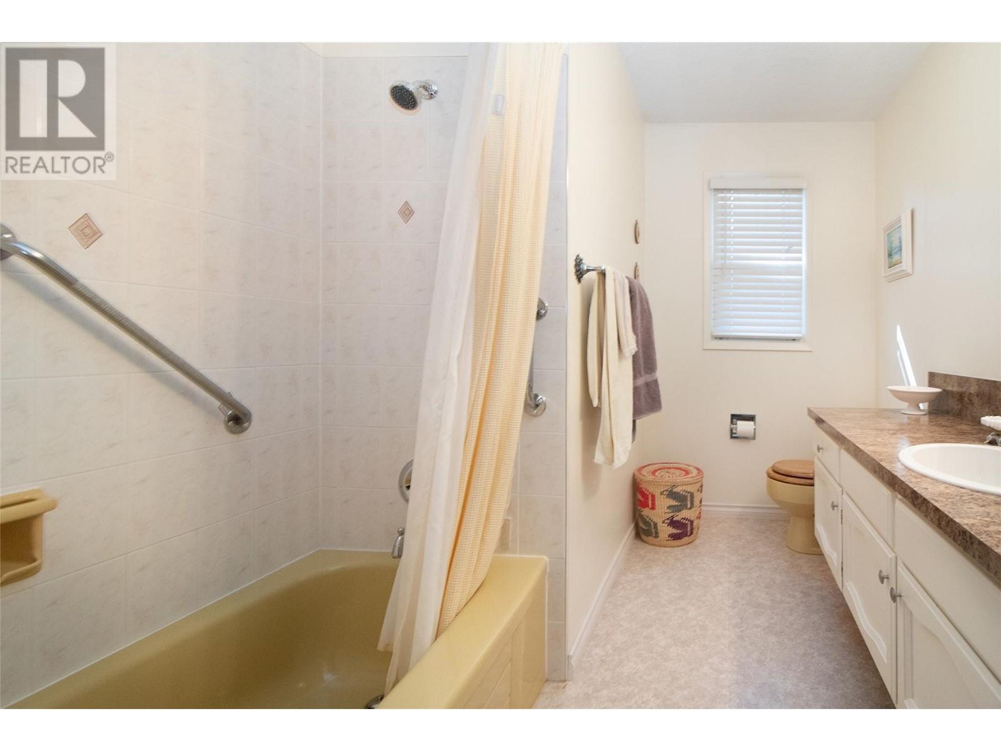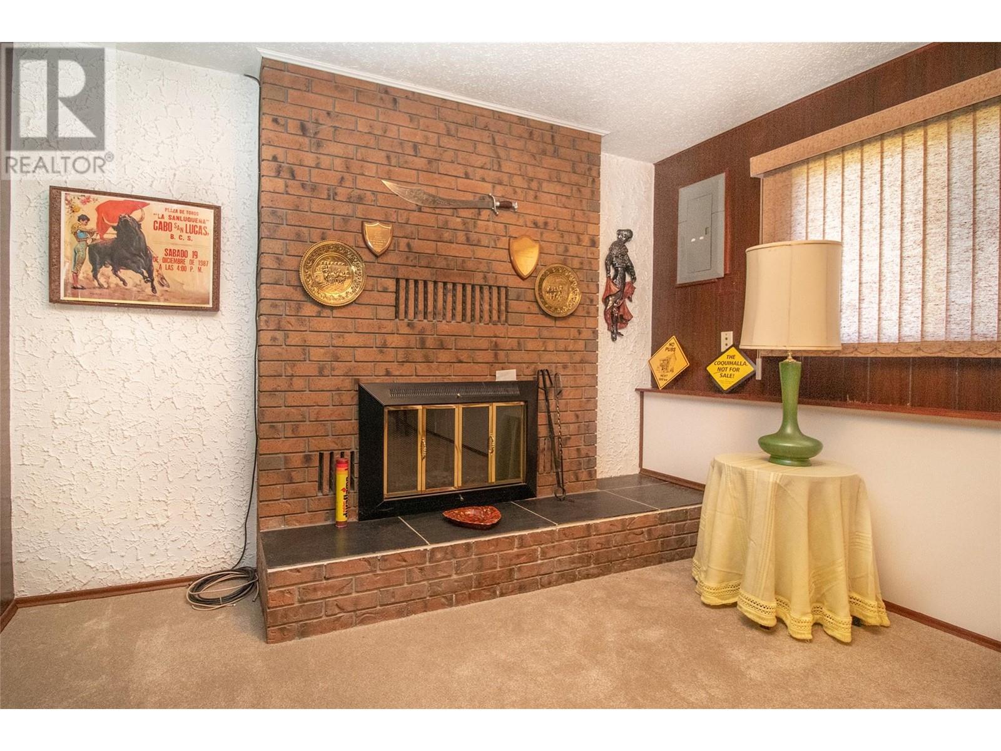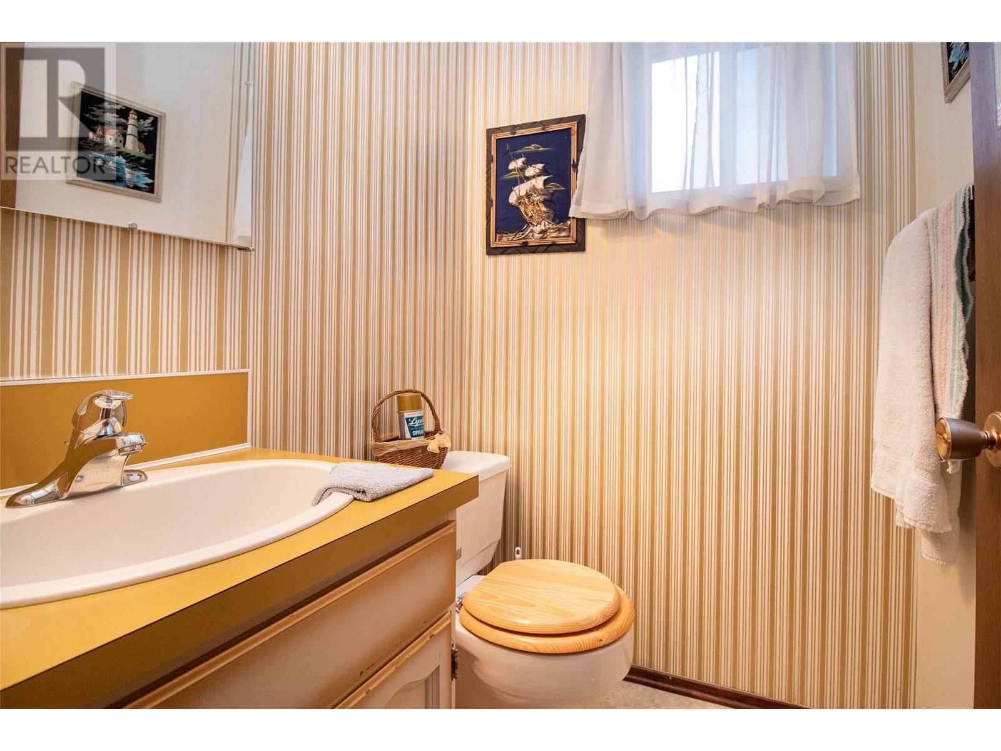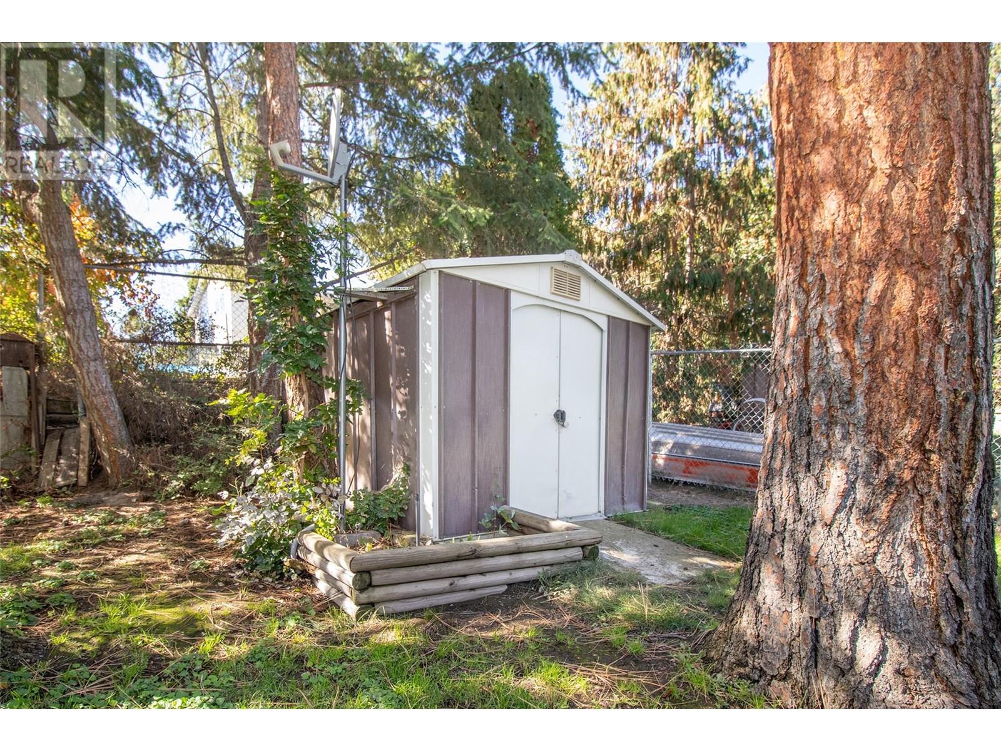11 Caro Road Kelowna, British Columbia V1V 1C4
4 Bedroom
3 Bathroom
2,070 ft2
Fireplace
Central Air Conditioning
Forced Air, See Remarks
$874,800
Discover this charming Glenmore home, lovingly maintained by the same owner for over 40 years. Centrally located, it offers easy access to shopping, schools, and amenities. The main level features three bedrooms, including a primary with ensuite, plus another full bathroom. Cozy up by the living room fireplace or enjoy the spacious family room downstairs, complete with another fireplace, a bedroom, den, and another half bathroom. Ample parking accommodates an RV and includes a covered carport. Nestled in a peaceful area, you're just steps from Caro Park. This is a true Glenmore gem! Quick possession available. (id:53701)
Property Details
| MLS® Number | 10331609 |
| Property Type | Single Family |
| Neigbourhood | Glenmore |
| Parking Space Total | 5 |
Building
| Bathroom Total | 3 |
| Bedrooms Total | 4 |
| Constructed Date | 1973 |
| Construction Style Attachment | Detached |
| Cooling Type | Central Air Conditioning |
| Exterior Finish | Stucco, Wood |
| Fireplace Fuel | Gas,wood |
| Fireplace Present | Yes |
| Fireplace Type | Unknown,conventional |
| Half Bath Total | 2 |
| Heating Type | Forced Air, See Remarks |
| Roof Material | Asphalt Shingle |
| Roof Style | Unknown |
| Stories Total | 2 |
| Size Interior | 2,070 Ft2 |
| Type | House |
| Utility Water | Municipal Water |
Parking
| See Remarks | |
| Carport | |
| Oversize | |
| R V | 1 |
Land
| Acreage | No |
| Sewer | Municipal Sewage System |
| Size Irregular | 0.27 |
| Size Total | 0.27 Ac|under 1 Acre |
| Size Total Text | 0.27 Ac|under 1 Acre |
| Zoning Type | Unknown |
Rooms
| Level | Type | Length | Width | Dimensions |
|---|---|---|---|---|
| Basement | Partial Bathroom | Measurements not available | ||
| Basement | Laundry Room | 13'9'' x 11'6'' | ||
| Basement | Den | 11'0'' x 8'0'' | ||
| Basement | Bedroom | 11'3'' x 8'11'' | ||
| Main Level | Partial Ensuite Bathroom | Measurements not available | ||
| Main Level | Bedroom | 10'4'' x 9'0'' | ||
| Main Level | Bedroom | 10'3'' x 9'3'' | ||
| Main Level | Primary Bedroom | 12'2'' x 11'10'' | ||
| Main Level | Full Bathroom | Measurements not available | ||
| Main Level | Family Room | 18'4'' x 10'8'' | ||
| Main Level | Kitchen | 14'7'' x 12'3'' | ||
| Main Level | Dining Room | 13'0'' x 11'1'' | ||
| Main Level | Living Room | 18'9'' x 13'7'' |
https://www.realtor.ca/real-estate/27780874/11-caro-road-kelowna-glenmore
Contact Us
Contact us for more information



