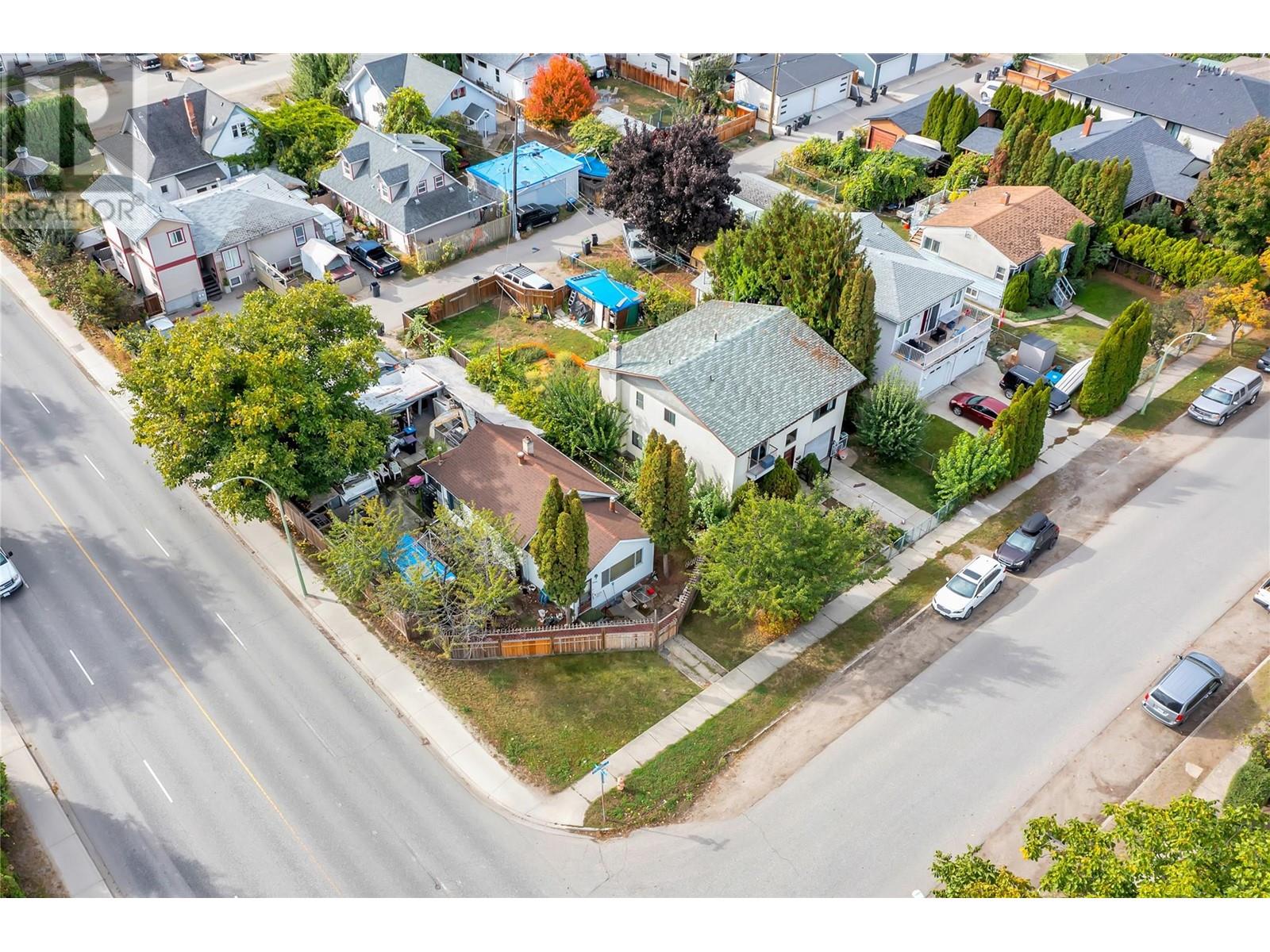1099 Stockwell Avenue Kelowna, British Columbia V1Y 6W4
2 Bedroom
1 Bathroom
871 sqft
Fireplace
Wall Unit
Radiant/infra-Red Heat, See Remarks
Level
$885,000
MF1 lot in a great Kelowna north location, along the transportation corridor making this an amazing investment opportunity. Call the city for more details. (id:53701)
Property Details
| MLS® Number | 10316694 |
| Property Type | Single Family |
| Neigbourhood | Kelowna North |
| AmenitiesNearBy | Golf Nearby, Park, Recreation, Schools, Shopping |
| CommunityFeatures | Family Oriented |
| Features | Level Lot |
| ParkingSpaceTotal | 2 |
Building
| BathroomTotal | 1 |
| BedroomsTotal | 2 |
| BasementType | Crawl Space |
| ConstructedDate | 1946 |
| ConstructionStyleAttachment | Detached |
| CoolingType | Wall Unit |
| ExteriorFinish | Wood Siding |
| FireplacePresent | Yes |
| FireplaceType | Free Standing Metal |
| FlooringType | Laminate |
| HeatingType | Radiant/infra-red Heat, See Remarks |
| RoofMaterial | Asphalt Shingle |
| RoofStyle | Unknown |
| StoriesTotal | 1 |
| SizeInterior | 871 Sqft |
| Type | House |
| UtilityWater | Municipal Water |
Parking
| Rear |
Land
| AccessType | Easy Access |
| Acreage | No |
| FenceType | Fence |
| LandAmenities | Golf Nearby, Park, Recreation, Schools, Shopping |
| LandscapeFeatures | Level |
| Sewer | Municipal Sewage System |
| SizeFrontage | 53 Ft |
| SizeIrregular | 0.16 |
| SizeTotal | 0.16 Ac|under 1 Acre |
| SizeTotalText | 0.16 Ac|under 1 Acre |
| ZoningType | Multi-family |
Rooms
| Level | Type | Length | Width | Dimensions |
|---|---|---|---|---|
| Main Level | Laundry Room | 9' x 6'6'' | ||
| Main Level | Full Bathroom | 6' x 5' | ||
| Main Level | Bedroom | 9' x 8' | ||
| Main Level | Primary Bedroom | 12' x 9'3'' | ||
| Main Level | Kitchen | 11' x 9'6'' | ||
| Main Level | Dining Room | 11'6'' x 9'6'' | ||
| Main Level | Living Room | 17' x 12'6'' |
https://www.realtor.ca/real-estate/27031362/1099-stockwell-avenue-kelowna-kelowna-north
Interested?
Contact us for more information




















