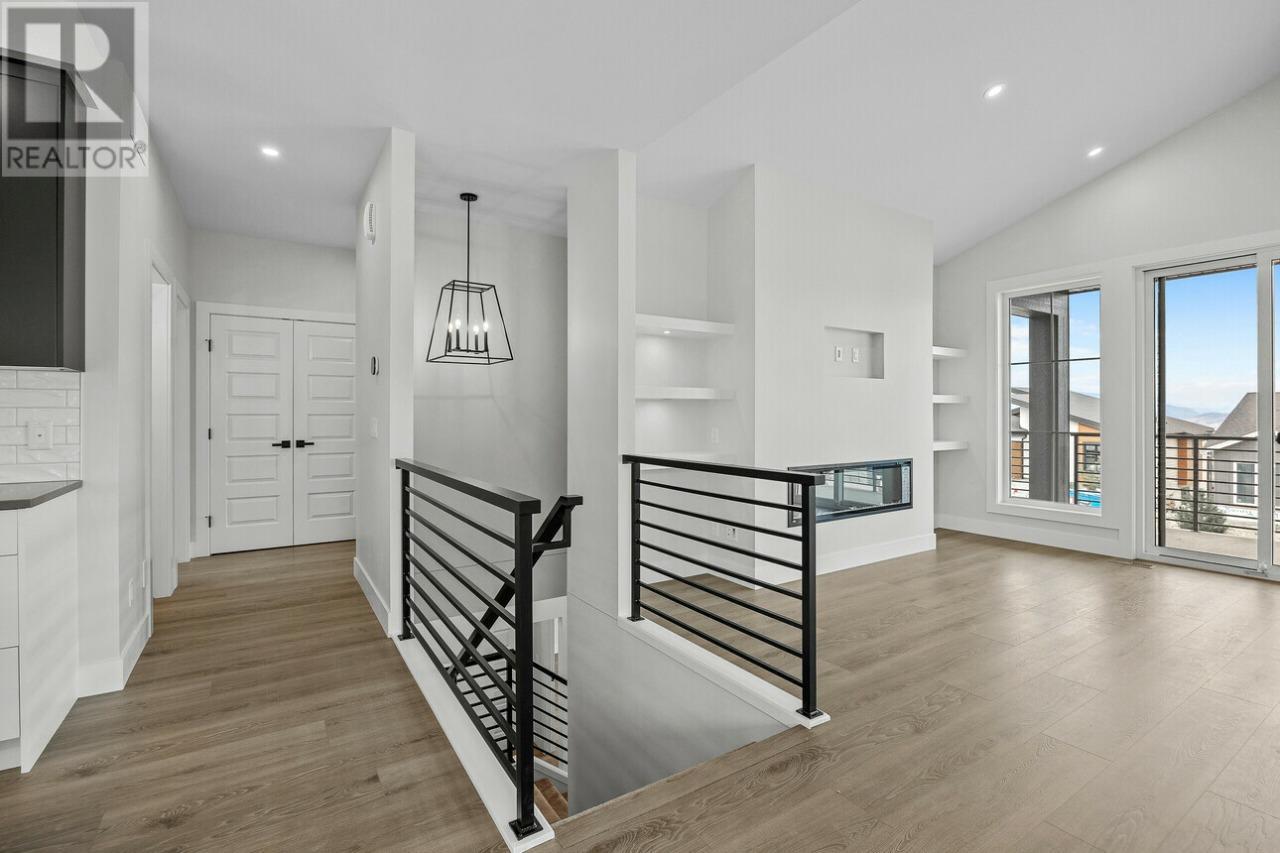4 Bedroom
3 Bathroom
2636 sqft
Bungalow
Fireplace
Central Air Conditioning
Forced Air, See Remarks
$1,149,900
This walk-up house has a contemporary farmhouse vibe with a twist. The main living area offers an open floor plan with tall vaulted ceilings and distinctive built-ins. The big quartz island in the kitchen, which is the center of the house, attracts social gatherings and foodies alike. This kitchen is a chef's dream come true with lots of work space, stylish cabinets, and an 8-piece package of stainless steel appliances. The large living area, which is next to the kitchen, has a linear fireplace that is complemented by built-in shelving. It's the ideal place for small parties or relaxing evenings. Large sliding doors take you out to the expansive deck that has beautiful mountain views and peek-a-boo city views. Primary bedroom is spacious with a gorgeous paneled feature wall and Hanging pendant lights above your nightstands. Large ensuite with dual vanity and large walk in shower. GST APPLICABLE (id:53701)
Property Details
|
MLS® Number
|
10324887 |
|
Property Type
|
Single Family |
|
Neigbourhood
|
Upper Mission |
|
AmenitiesNearBy
|
Public Transit, Park, Schools, Shopping |
|
CommunityFeatures
|
Pets Allowed |
|
Features
|
Cul-de-sac, Central Island |
|
ParkingSpaceTotal
|
4 |
|
RoadType
|
Cul De Sac |
|
ViewType
|
View (panoramic) |
Building
|
BathroomTotal
|
3 |
|
BedroomsTotal
|
4 |
|
Appliances
|
Refrigerator, Dishwasher, Dryer, Humidifier, Microwave, Hood Fan, Washer |
|
ArchitecturalStyle
|
Bungalow |
|
ConstructedDate
|
2023 |
|
ConstructionStyleAttachment
|
Detached |
|
CoolingType
|
Central Air Conditioning |
|
ExteriorFinish
|
Metal, Composite Siding |
|
FireplaceFuel
|
Unknown |
|
FireplacePresent
|
Yes |
|
FireplaceType
|
Decorative |
|
FlooringType
|
Carpeted, Ceramic Tile, Vinyl |
|
HeatingType
|
Forced Air, See Remarks |
|
RoofMaterial
|
Unknown |
|
RoofStyle
|
Unknown |
|
StoriesTotal
|
1 |
|
SizeInterior
|
2636 Sqft |
|
Type
|
House |
|
UtilityWater
|
Municipal Water |
Parking
Land
|
Acreage
|
No |
|
LandAmenities
|
Public Transit, Park, Schools, Shopping |
|
Sewer
|
Municipal Sewage System |
|
SizeIrregular
|
0.14 |
|
SizeTotal
|
0.14 Ac|under 1 Acre |
|
SizeTotalText
|
0.14 Ac|under 1 Acre |
|
ZoningType
|
Unknown |
Rooms
| Level |
Type |
Length |
Width |
Dimensions |
|
Basement |
Recreation Room |
|
|
15'5'' x 15'3'' |
|
Basement |
4pc Bathroom |
|
|
Measurements not available |
|
Basement |
Bedroom |
|
|
12'0'' x 11'10'' |
|
Basement |
Bedroom |
|
|
11'6'' x 12'7'' |
|
Main Level |
Bedroom |
|
|
10'1'' x 11'8'' |
|
Main Level |
Kitchen |
|
|
13'3'' x 13'11'' |
|
Main Level |
Dining Room |
|
|
9'6'' x 14'0'' |
|
Main Level |
Great Room |
|
|
22'0'' x 13'8'' |
|
Main Level |
Kitchen |
|
|
13'3'' x 13'11'' |
|
Main Level |
4pc Ensuite Bath |
|
|
Measurements not available |
|
Main Level |
4pc Bathroom |
|
|
Measurements not available |
|
Main Level |
Primary Bedroom |
|
|
12'0'' x 14'6'' |
https://www.realtor.ca/real-estate/27473004/1083-collinson-court-kelowna-upper-mission























