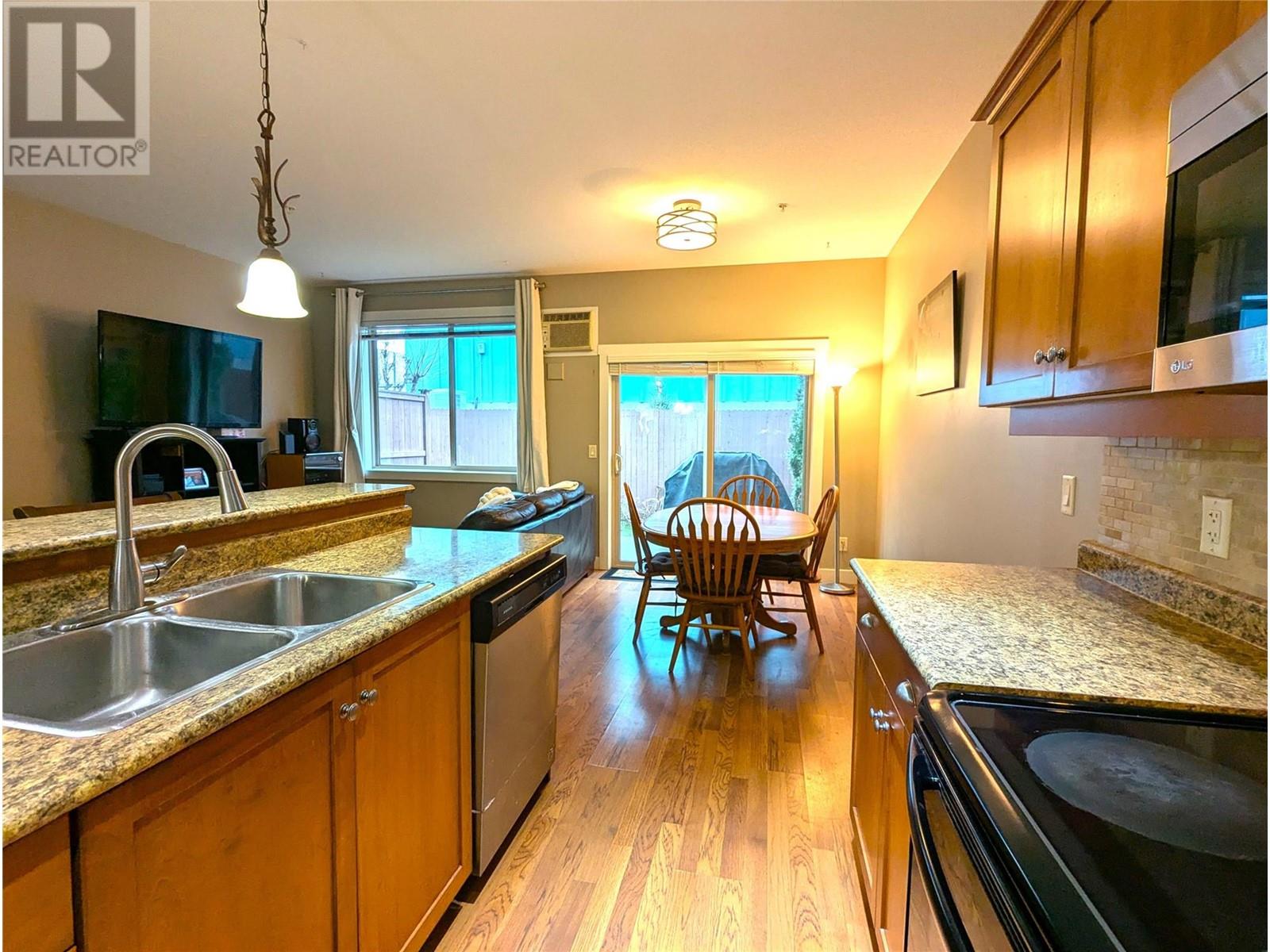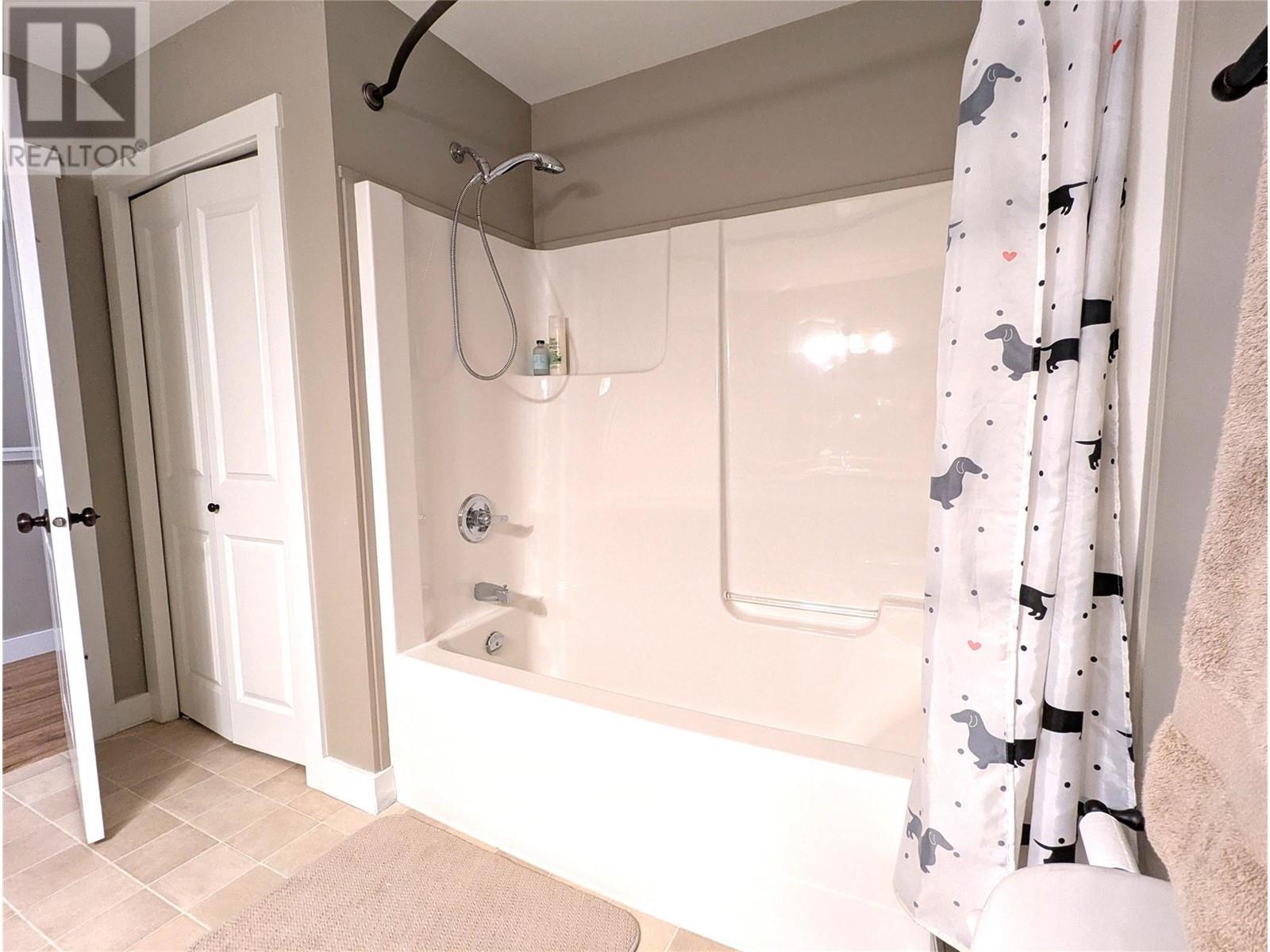3 Bedroom
3 Bathroom
1,374 ft2
Wall Unit
Baseboard Heaters
Other
Underground Sprinkler
$557,000Maintenance,
$443.84 Monthly
A thoughtfully crafted 3 bed and 2.5 bathroom townhome. Main floor showcases an airy open concept layout connecting kitchen, dining and living areas. The attached one car garage provides convenience and storage. There is a handy half bath on the main floor. All three bedrooms are on the second floor, the primary bedroom features a walk-in closet and a three piece ensuite. A large main bath and laundry area add to the practical layout. Upgrades include a 2021 extra large hot water tank, and the upstairs features pet and family friendly vinyl plank flooring new in 2024. Sliding glass doors open to the private back patio with small lawn for your pet's convenience. Affordable and effective electric heating and cooling. Walking distance to middle and high schools, elementary school bus stop outside complex. Walk to Swalwell Park featuring a water and skate park, sports fields, Okanagan Regional Library, Farmers' Market and free summer music concerts. Easy access by car or bicycle to Wood Lake and Beasley Park beach and boat launch as well as to Wood Lake, Okanagan Rail Trail, Winfield Arena, tennis courts, playground and dog park. Short drive or bike ride to grocery shopping, pharmacy and restaurants. Great family or investment home priced below assessed value. Call to view today! (id:53701)
Property Details
|
MLS® Number
|
10331930 |
|
Property Type
|
Single Family |
|
Neigbourhood
|
Lake Country East / Oyama |
|
Community Name
|
Powley Court Townhomes |
|
Community Features
|
Pet Restrictions, Rentals Allowed |
|
Features
|
Irregular Lot Size |
|
Parking Space Total
|
1 |
|
Water Front Type
|
Other |
Building
|
Bathroom Total
|
3 |
|
Bedrooms Total
|
3 |
|
Constructed Date
|
2008 |
|
Construction Style Attachment
|
Attached |
|
Cooling Type
|
Wall Unit |
|
Exterior Finish
|
Cedar Siding, Vinyl Siding |
|
Flooring Type
|
Carpeted, Ceramic Tile, Laminate, Linoleum |
|
Half Bath Total
|
1 |
|
Heating Fuel
|
Electric |
|
Heating Type
|
Baseboard Heaters |
|
Roof Material
|
Asphalt Shingle |
|
Roof Style
|
Unknown |
|
Stories Total
|
2 |
|
Size Interior
|
1,374 Ft2 |
|
Type
|
Row / Townhouse |
|
Utility Water
|
Municipal Water |
Parking
Land
|
Acreage
|
No |
|
Landscape Features
|
Underground Sprinkler |
|
Sewer
|
Municipal Sewage System |
|
Size Frontage
|
180 Ft |
|
Size Irregular
|
0.94 |
|
Size Total
|
0.94 Ac|under 1 Acre |
|
Size Total Text
|
0.94 Ac|under 1 Acre |
|
Zoning Type
|
Multi-family |
Rooms
| Level |
Type |
Length |
Width |
Dimensions |
|
Second Level |
3pc Ensuite Bath |
|
|
Measurements not available |
|
Second Level |
Bedroom |
|
|
8'10'' x 9'7'' |
|
Second Level |
Bedroom |
|
|
8'10'' x 9'7'' |
|
Second Level |
Primary Bedroom |
|
|
10'3'' x 13'5'' |
|
Basement |
Partial Bathroom |
|
|
Measurements not available |
|
Basement |
Full Bathroom |
|
|
Measurements not available |
|
Main Level |
Other |
|
|
18' x 10' |
|
Main Level |
Kitchen |
|
|
9'4'' x 16'0'' |
|
Main Level |
Dining Room |
|
|
8'0'' x 8'0'' |
|
Main Level |
Living Room |
|
|
10'0'' x 13'0'' |
Utilities
|
Cable
|
Available |
|
Electricity
|
Available |
|
Natural Gas
|
Not Available |
|
Telephone
|
Available |
|
Water
|
Available |
https://www.realtor.ca/real-estate/27802429/10634-powley-court-unit-105-lake-country-lake-country-east-oyama






































