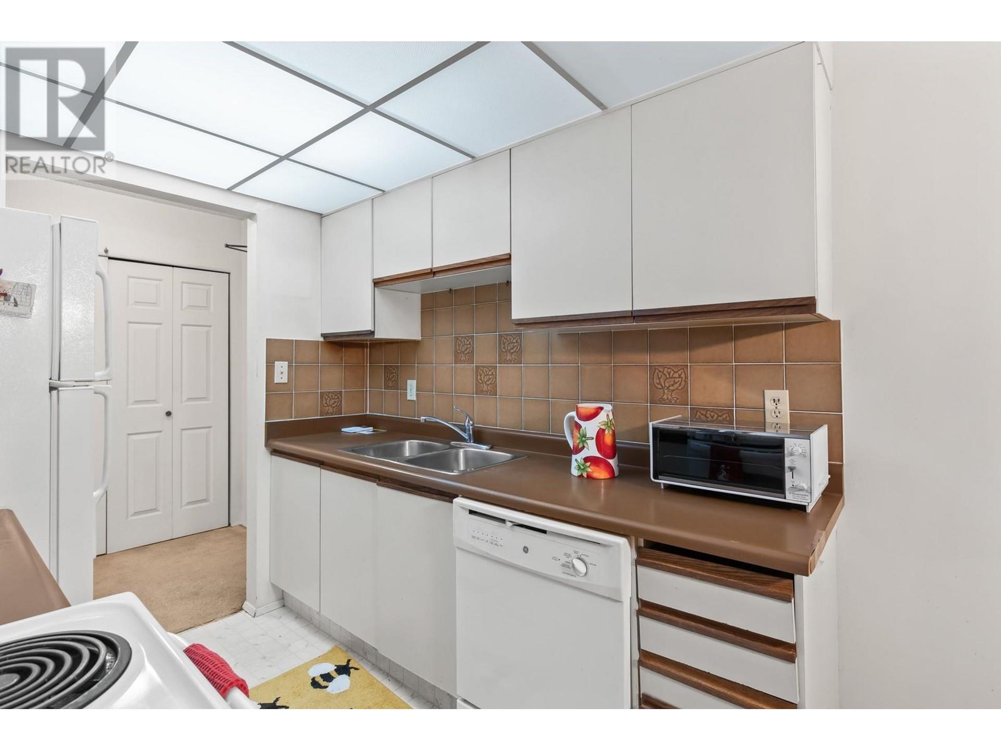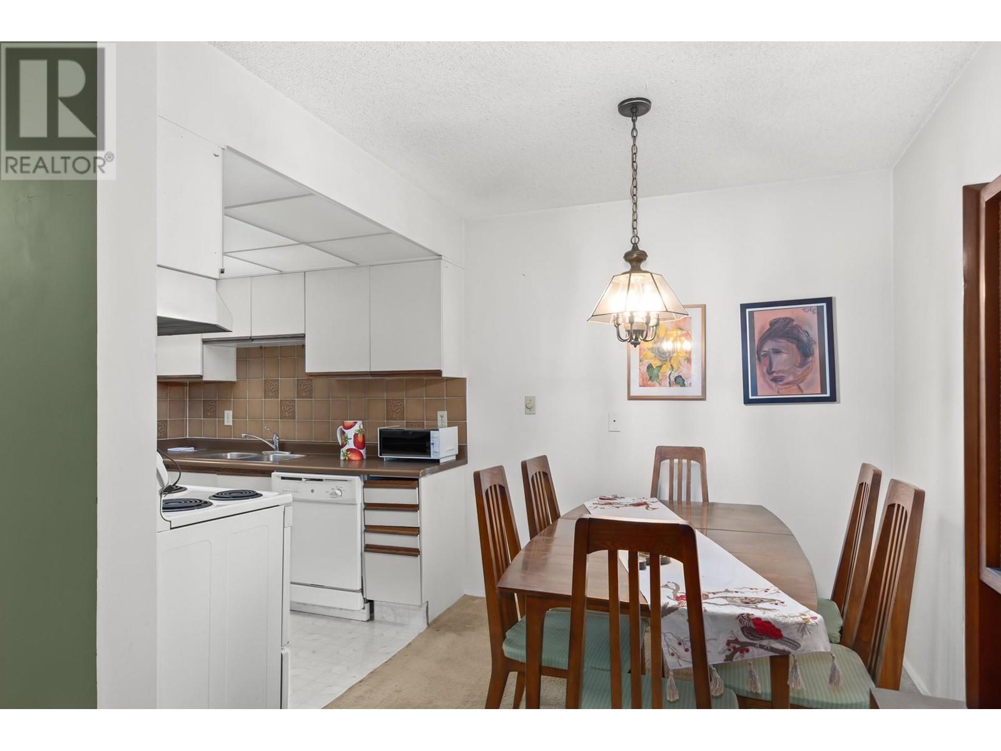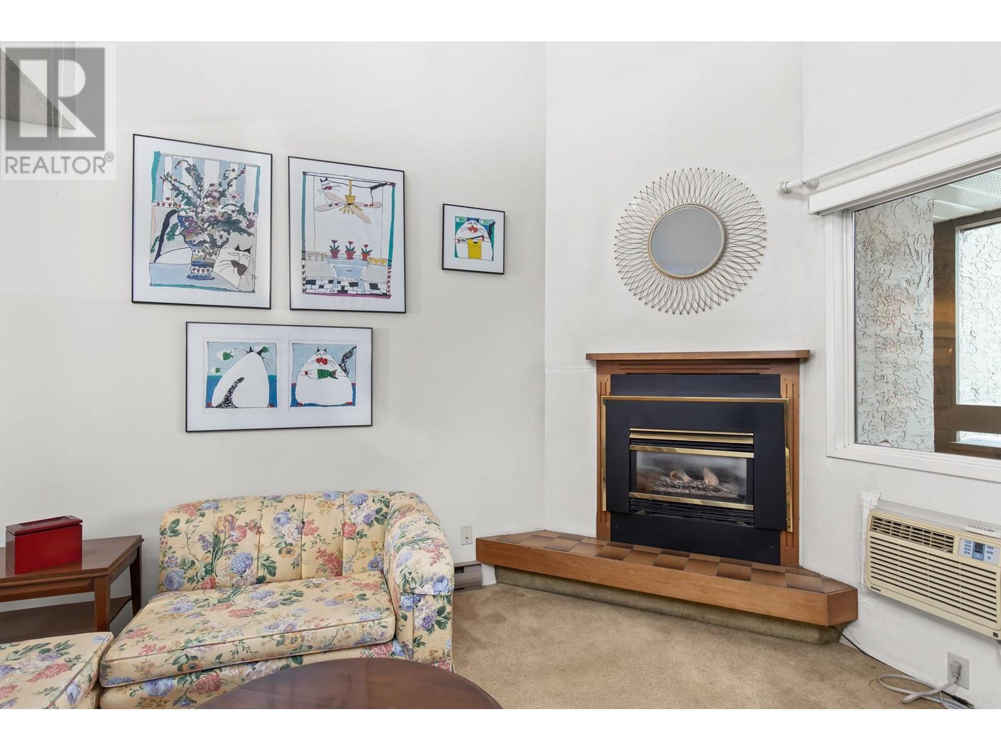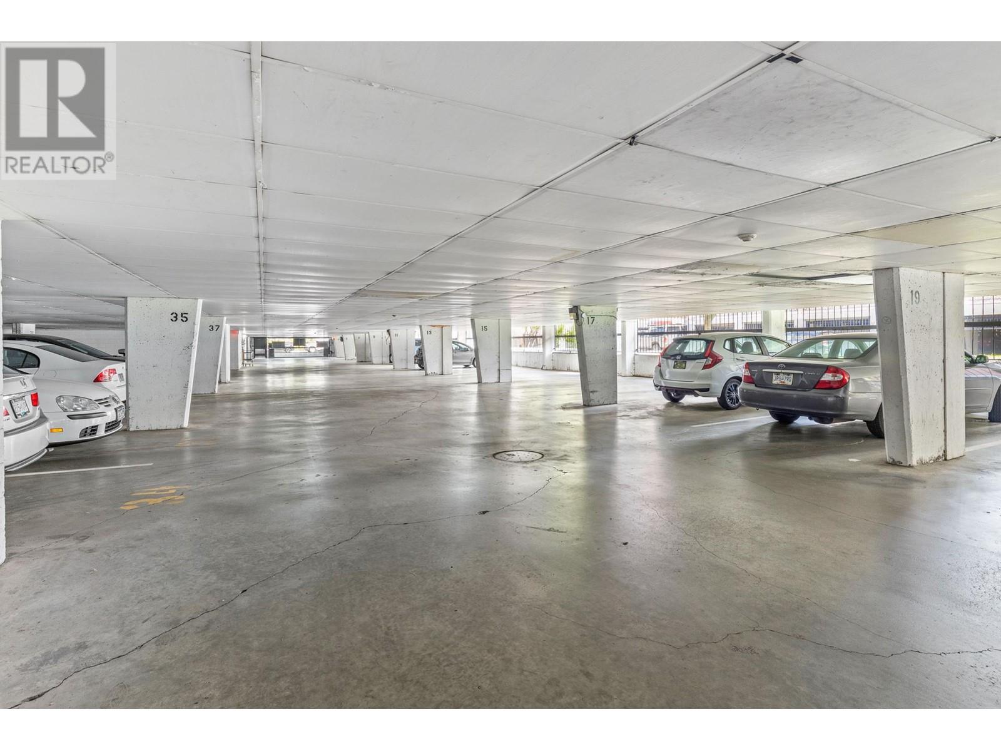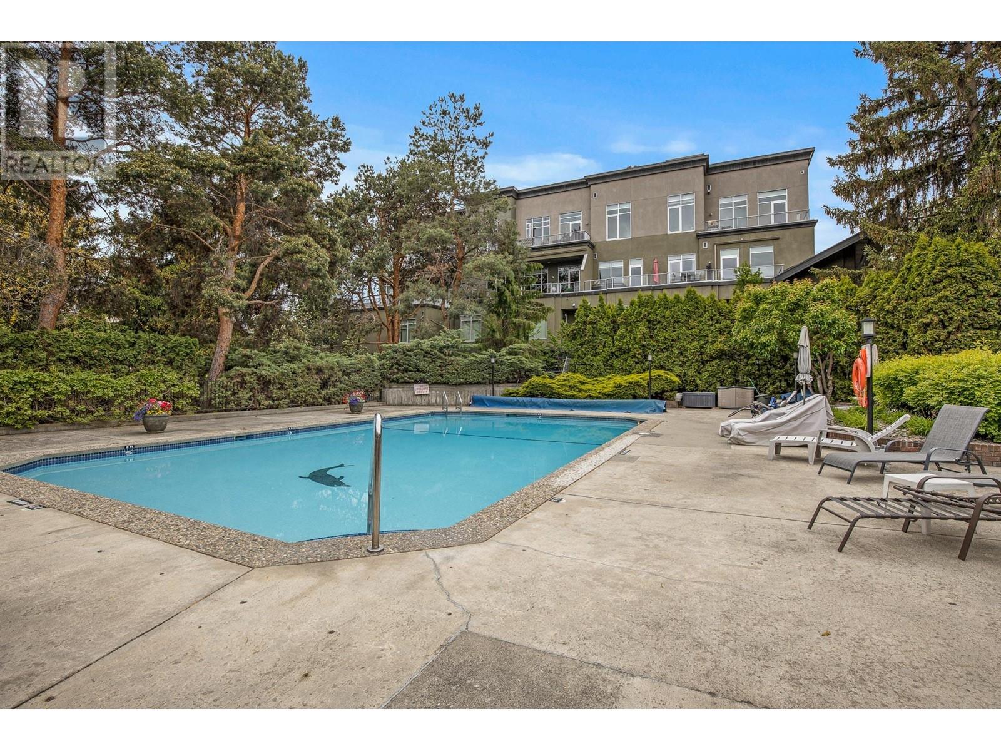1056 Bernard Avenue Unit# 310 Kelowna, British Columbia V1Y 8L7
2 Bedroom
1 Bathroom
838 ft2
Fireplace
Outdoor Pool
Wall Unit
Baseboard Heaters
$300,000Maintenance,
$358.18 Monthly
Maintenance,
$358.18 MonthlyAwesome top floor corner unit with vaulted ceilings & it overlooks the pool! The unique location in the building means you have no neighbour beside you as well! 1056 Bernard is a 55+ condo and is gem of the condo scene in Kelowna. Downtown location that allows short walks to all shopping amenities. Two pets allowed! (id:53701)
Property Details
| MLS® Number | 10332557 |
| Property Type | Single Family |
| Neigbourhood | Kelowna North |
| Community Name | 1056 Bernard |
| Community Features | Adult Oriented, Recreational Facilities, Pets Allowed With Restrictions, Seniors Oriented |
| Features | One Balcony |
| Parking Space Total | 1 |
| Pool Type | Outdoor Pool |
| Storage Type | Storage, Locker |
Building
| Bathroom Total | 1 |
| Bedrooms Total | 2 |
| Amenities | Cable Tv, Recreation Centre, Sauna, Whirlpool, Storage - Locker |
| Appliances | Refrigerator, Dishwasher, Range - Electric |
| Constructed Date | 1980 |
| Cooling Type | Wall Unit |
| Fire Protection | Controlled Entry |
| Fireplace Fuel | Gas |
| Fireplace Present | Yes |
| Fireplace Type | Unknown |
| Flooring Type | Carpeted, Linoleum |
| Heating Fuel | Electric |
| Heating Type | Baseboard Heaters |
| Stories Total | 1 |
| Size Interior | 838 Ft2 |
| Type | Apartment |
| Utility Water | Municipal Water |
Parking
| See Remarks |
Land
| Access Type | Easy Access |
| Acreage | No |
| Sewer | Municipal Sewage System |
| Size Total Text | Under 1 Acre |
| Zoning Type | Unknown |
Rooms
| Level | Type | Length | Width | Dimensions |
|---|---|---|---|---|
| Main Level | Full Bathroom | 9'0'' x 8'0'' | ||
| Main Level | Bedroom | 11'0'' x 8'0'' | ||
| Main Level | Primary Bedroom | 11'0'' x 15'0'' | ||
| Main Level | Kitchen | 8'0'' x 9'0'' | ||
| Main Level | Dining Room | 8'0'' x 8'0'' | ||
| Main Level | Living Room | 17'0'' x 12'0'' |
https://www.realtor.ca/real-estate/27817117/1056-bernard-avenue-unit-310-kelowna-kelowna-north
Contact Us
Contact us for more information





