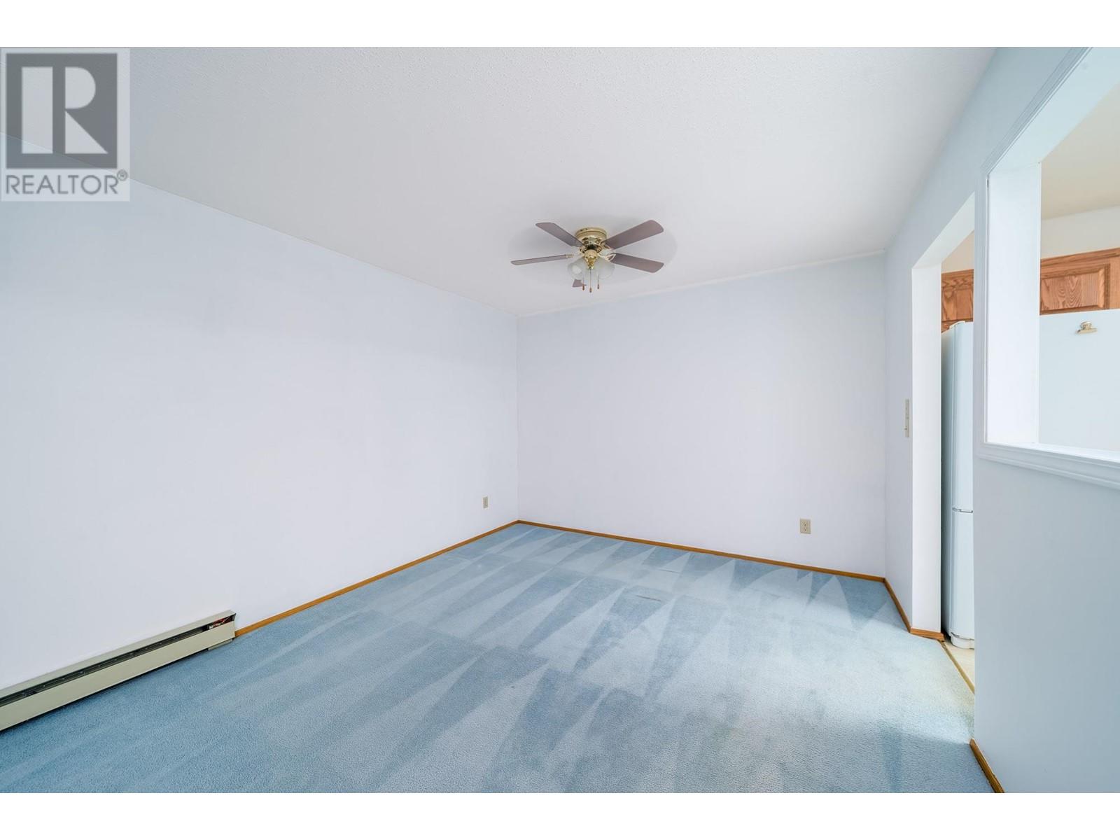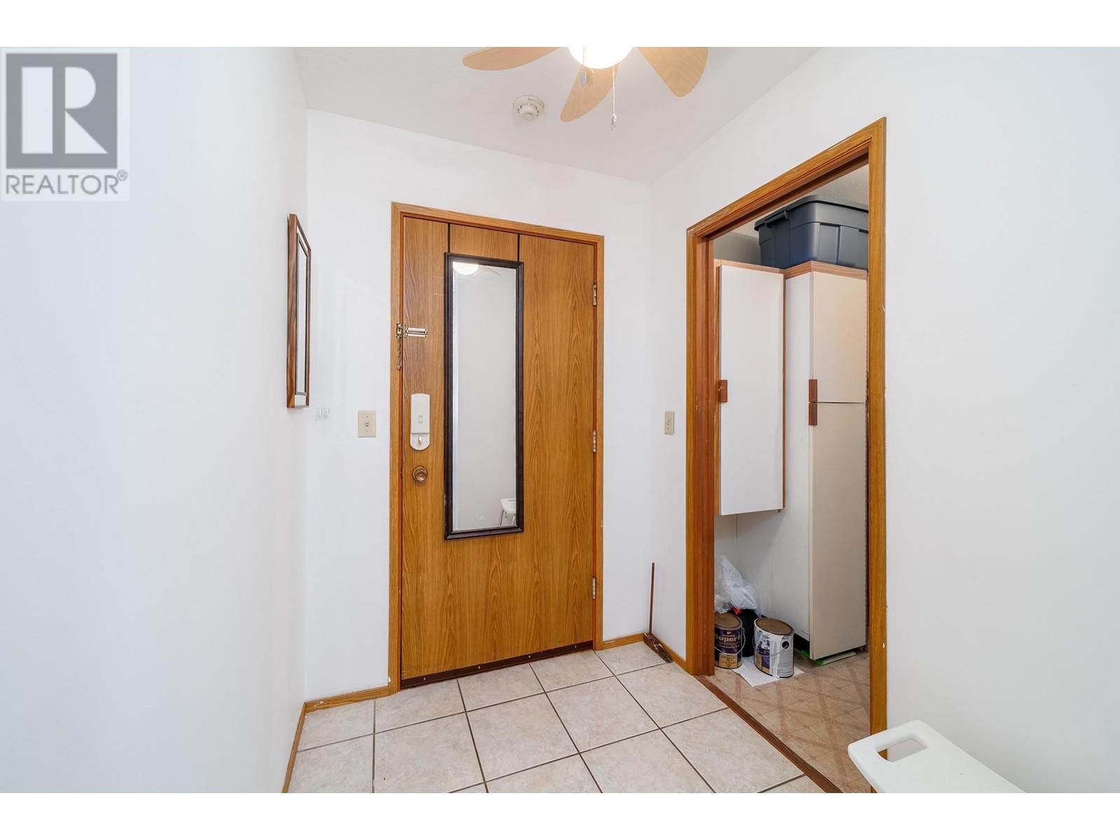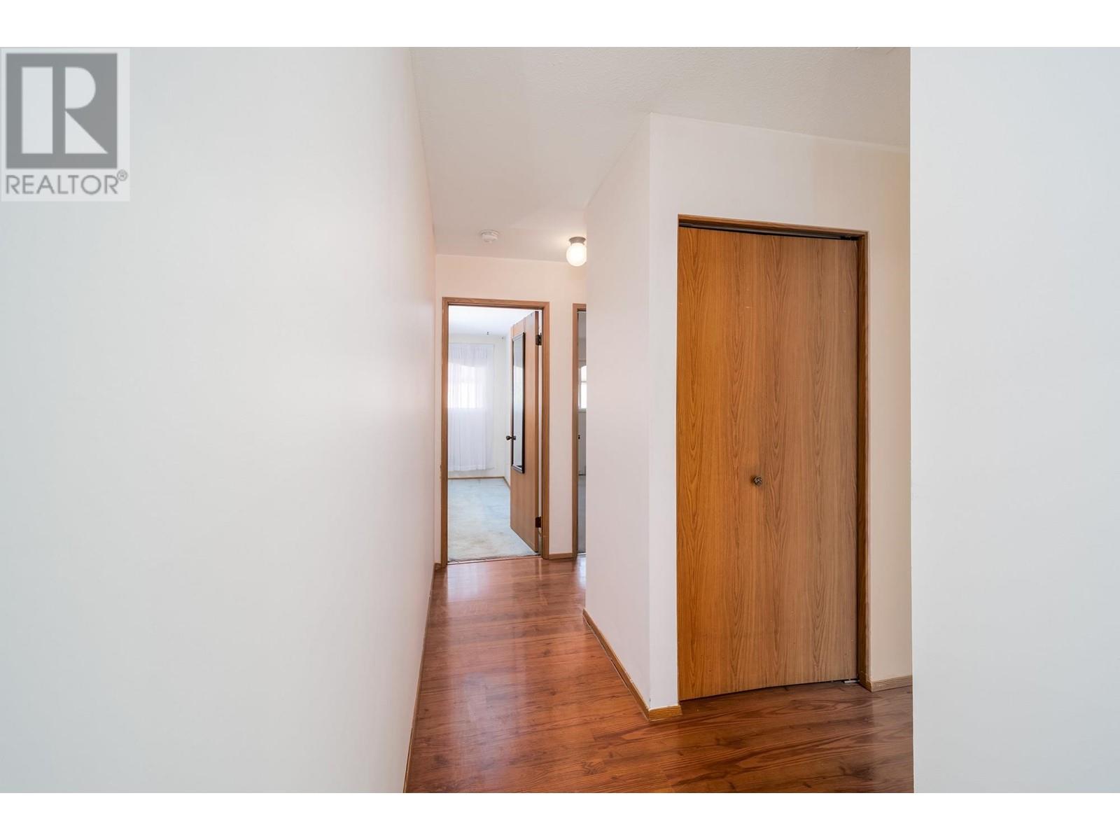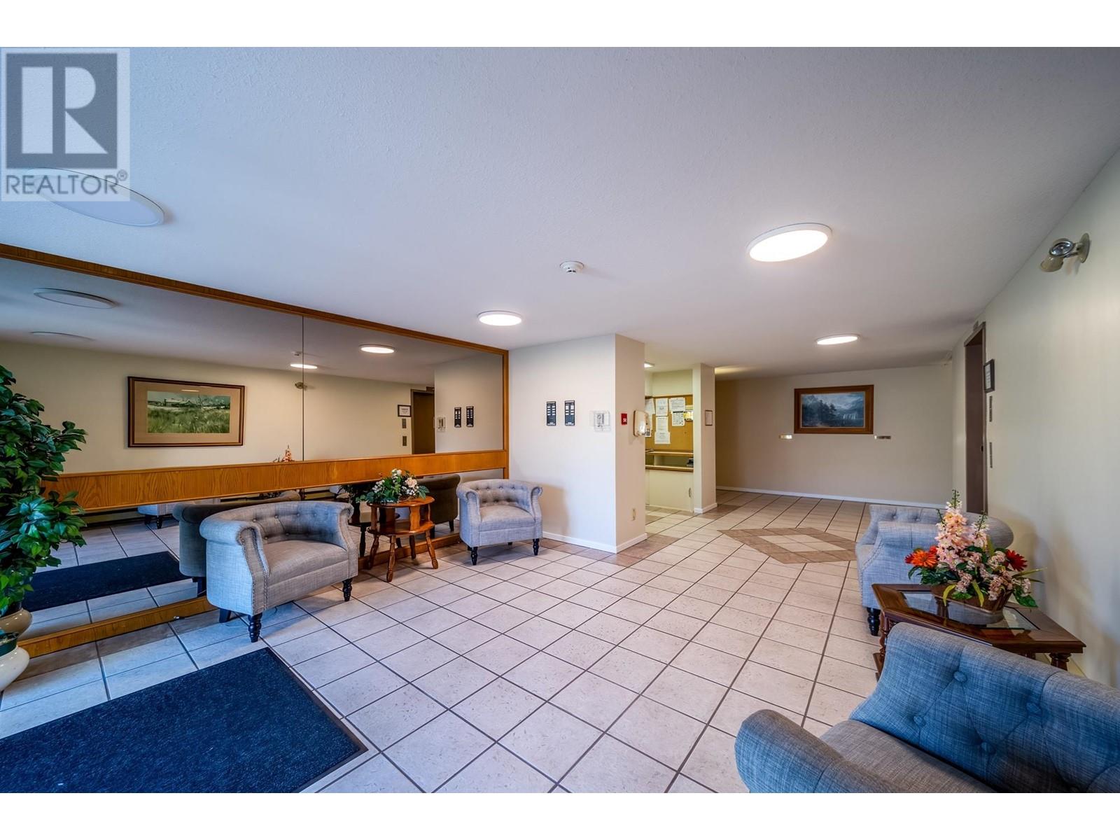1055 Glenwood Avenue Unit# 101 Kelowna, British Columbia V1Y 5M8
$229,900Maintenance, Reserve Fund Contributions, Electricity, Heat, Insurance, Ground Maintenance, Property Management, Other, See Remarks, Recreation Facilities, Waste Removal, Water
$550 Monthly
Maintenance, Reserve Fund Contributions, Electricity, Heat, Insurance, Ground Maintenance, Property Management, Other, See Remarks, Recreation Facilities, Waste Removal, Water
$550 MonthlyOne Low monthly fee and includes property taxes for those 65+, water ,sewer ,hydro, garbage, snow removal, building insurances, shaw basic cable, and most building maintenance, contingency reserve, landscaping, management, recreational facilities, The prime location of this property is a great advantage, as it is within close proximity to shopping areas, public transit, and various amenities. This ensures convenience and easy access to everything you may need. Centrally located 55+ building, 2 bed, 2 full baths apartment. One notable feature of this unit is the enclosed sun room, which creates a cozy and relaxing space to enjoy the outdoors while indoors overlooking the beautifully maintained grounds with a gazebo area. This apartment comes with 1 covered parking stall and separate storage locker. No pets or rentals allowed. Residences under age 65 pay an additional 250.00 per year, Clean, Quiet Building . (id:53701)
Property Details
| MLS® Number | 10329559 |
| Property Type | Single Family |
| Neigbourhood | Kelowna South |
| Community Name | Heritage Place |
| Amenities Near By | Public Transit, Airport, Shopping |
| Community Features | Adult Oriented, Recreational Facilities, Pets Not Allowed, Seniors Oriented |
| Parking Space Total | 1 |
| Storage Type | Storage, Locker |
Building
| Bathroom Total | 2 |
| Bedrooms Total | 2 |
| Amenities | Recreation Centre |
| Appliances | Refrigerator, Range - Electric, Microwave, Washer & Dryer |
| Constructed Date | 1987 |
| Cooling Type | Wall Unit |
| Heating Fuel | Electric |
| Stories Total | 1 |
| Size Interior | 1,045 Ft2 |
| Type | Apartment |
| Utility Water | Municipal Water |
Parking
| Covered |
Land
| Access Type | Easy Access |
| Acreage | No |
| Land Amenities | Public Transit, Airport, Shopping |
| Landscape Features | Landscaped |
| Sewer | Municipal Sewage System |
| Size Total Text | Under 1 Acre |
| Zoning Type | Unknown |
Rooms
| Level | Type | Length | Width | Dimensions |
|---|---|---|---|---|
| Main Level | 3pc Ensuite Bath | Measurements not available | ||
| Main Level | 4pc Bathroom | Measurements not available | ||
| Main Level | Laundry Room | 5' x 7' | ||
| Main Level | Bedroom | 9' x 10' | ||
| Main Level | Primary Bedroom | 11'0'' x 12'0'' | ||
| Main Level | Living Room | 12' x 15' | ||
| Main Level | Kitchen | 9'0'' x 12'0'' |
https://www.realtor.ca/real-estate/27702210/1055-glenwood-avenue-unit-101-kelowna-kelowna-south
Contact Us
Contact us for more information





































