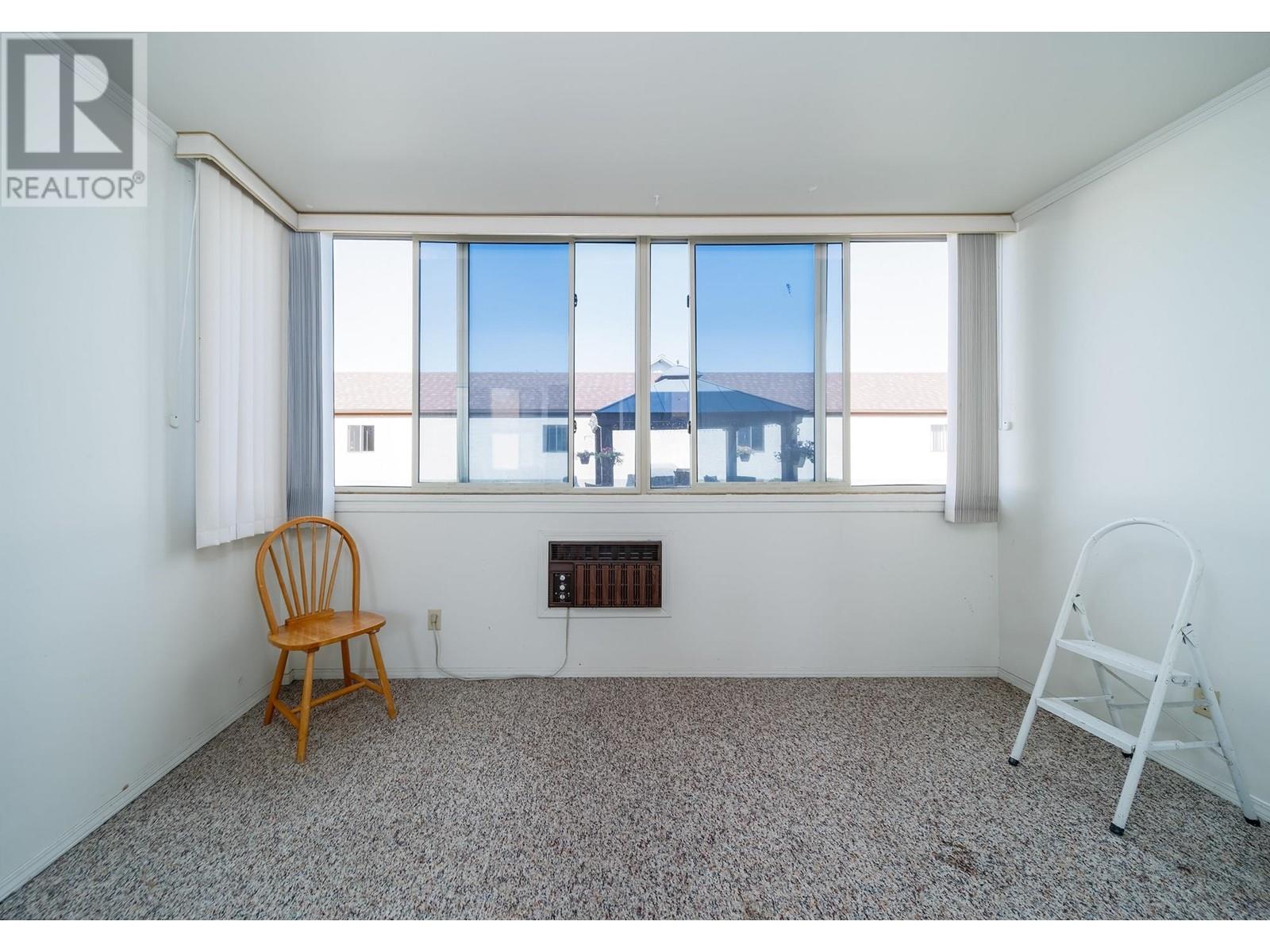1055 Glenwood Avenue Unit# 101 Kelowna, British Columbia V1Y 5M8
$239,900Maintenance, Electricity, Heat, Insurance, Ground Maintenance, Other, See Remarks, Recreation Facilities, Sewer, Waste Removal, Water
$550 Monthly
Maintenance, Electricity, Heat, Insurance, Ground Maintenance, Other, See Remarks, Recreation Facilities, Sewer, Waste Removal, Water
$550 MonthlyCentrally located 55+ building, Heritage Place. 2 bed, 2 bath property! One notable feature of this unit is the enclosed sunroom, which creates a cozy and relaxing space to enjoy the outdoors while indoors. Beautifully maintained grounds with a gazebo area. This unit comes with 1 covered parking stall and storage locker. No pets or rentals allowed. The prime location of this property is a great advantage, as it is within close proximity to shopping areas, public transit, and various amenities. This ensures convenience and easy access to everything you may need! Monthly fee includes property taxes for those 65+, water ,sewer ,hydro, garbage, snow removal, building insurances and most building maintenance, contingency reserve, landscaping, management, recreational facilities, under age 65 pay an additional 250.00 per year (id:53701)
Property Details
| MLS® Number | 10319702 |
| Property Type | Single Family |
| Neigbourhood | Kelowna South |
| Community Name | Heritage Place |
| AmenitiesNearBy | Public Transit, Airport, Shopping |
| CommunityFeatures | Adult Oriented, Recreational Facilities, Pets Not Allowed, Seniors Oriented |
| ParkingSpaceTotal | 1 |
| StorageType | Storage, Locker |
Building
| BathroomTotal | 2 |
| BedroomsTotal | 2 |
| Amenities | Recreation Centre |
| Appliances | Refrigerator, Range - Electric, Microwave, Washer & Dryer |
| ConstructedDate | 1987 |
| CoolingType | Wall Unit |
| HeatingFuel | Electric |
| StoriesTotal | 1 |
| SizeInterior | 1045 Sqft |
| Type | Apartment |
| UtilityWater | Municipal Water |
Parking
| Covered |
Land
| AccessType | Easy Access |
| Acreage | No |
| LandAmenities | Public Transit, Airport, Shopping |
| LandscapeFeatures | Landscaped |
| Sewer | Municipal Sewage System |
| SizeTotalText | Under 1 Acre |
| ZoningType | Residential |
Rooms
| Level | Type | Length | Width | Dimensions |
|---|---|---|---|---|
| Main Level | 3pc Ensuite Bath | Measurements not available | ||
| Main Level | 4pc Bathroom | Measurements not available | ||
| Main Level | Laundry Room | 5' x 7' | ||
| Main Level | Bedroom | 9' x 10' | ||
| Main Level | Primary Bedroom | 11'0'' x 12'0'' | ||
| Main Level | Living Room | 12' x 15' | ||
| Main Level | Kitchen | 9'0'' x 12'0'' |
https://www.realtor.ca/real-estate/27178944/1055-glenwood-avenue-unit-101-kelowna-kelowna-south
Interested?
Contact us for more information


































