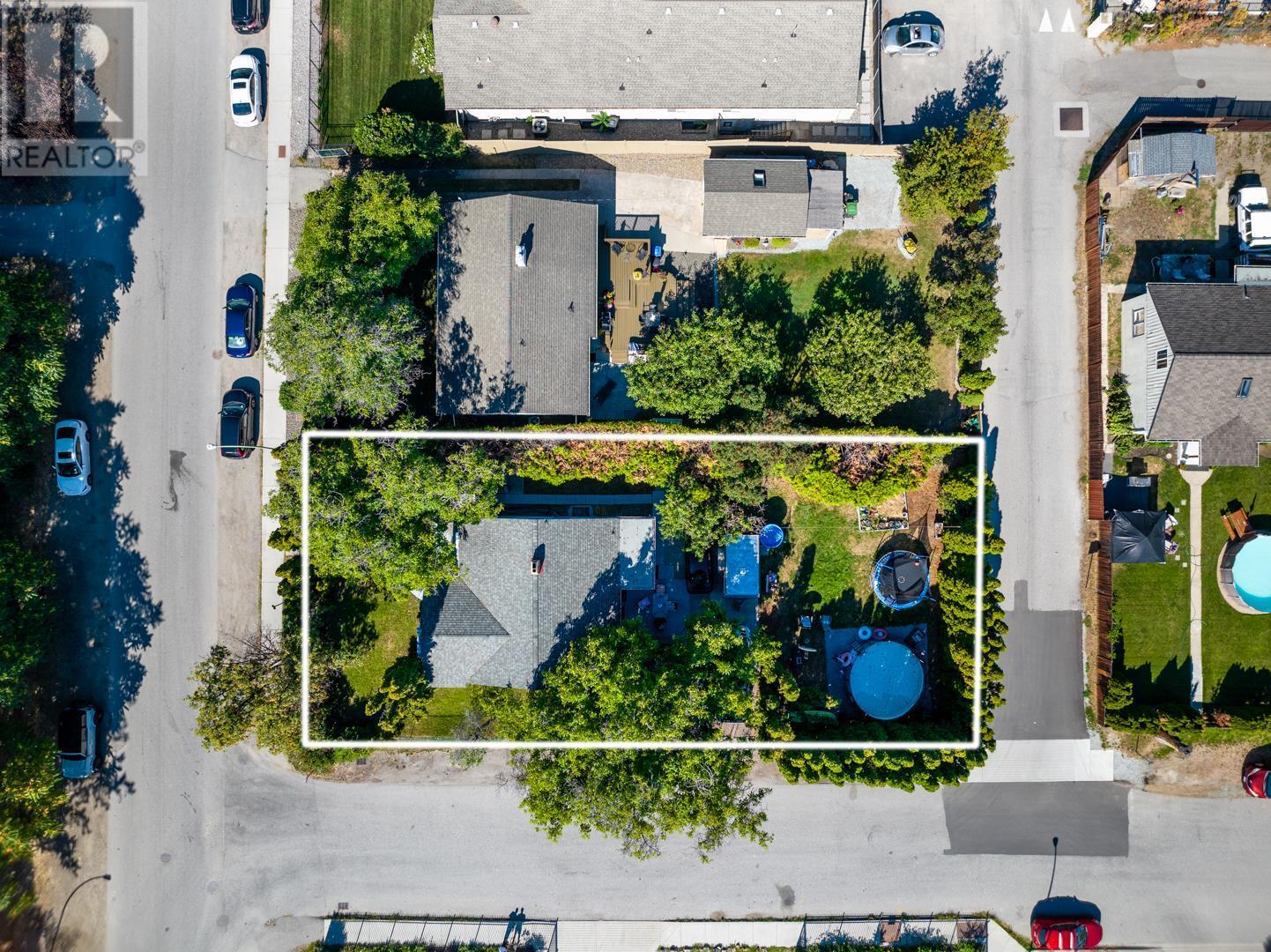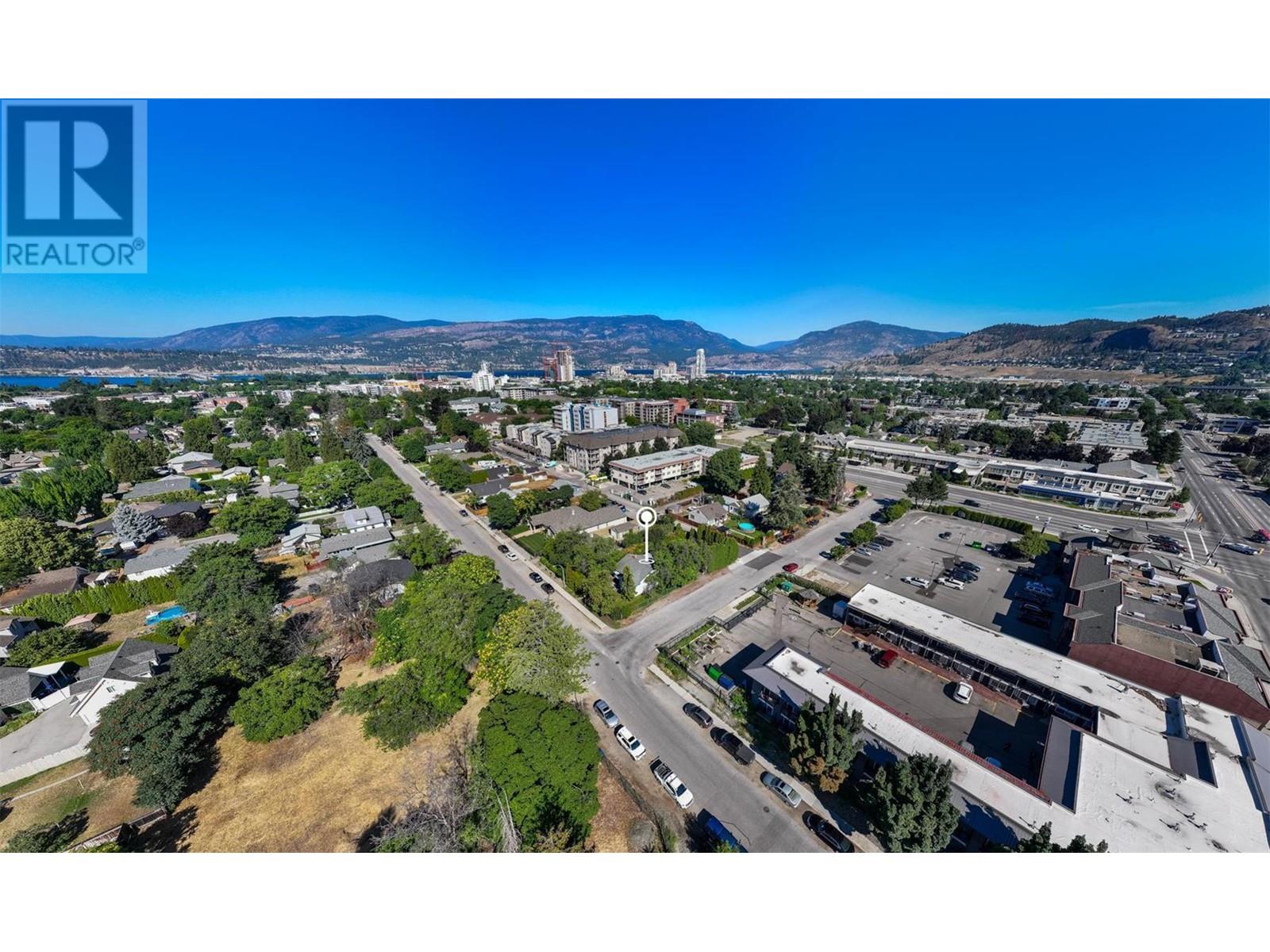1054 Laurier Avenue Kelowna, British Columbia V1Y 6B1
3 Bedroom
1 Bathroom
1474 sqft
Forced Air
$899,000
Future townhome site located by the Capri-Landmark urban centre just off of 2 transit supportive corridors (Gordon Drive and Highway 97). This is a corner lot with a laneway, allowing for 3 possible access points. The future land use of C-NHD MF1 or C-NHD MF2 will support the development of townhomes on this property. Townhomes have already been built on this street as well as the property across the street already being zoned for multi-family and 2 existing commercial buildings beside that. Walking distance to the hospital, downtown, capri mall, schools, grocery stores, etc. (id:53701)
Property Details
| MLS® Number | 10321003 |
| Property Type | Single Family |
| Neigbourhood | Kelowna South |
Building
| BathroomTotal | 1 |
| BedroomsTotal | 3 |
| BasementType | Crawl Space |
| ConstructedDate | 1947 |
| ConstructionStyleAttachment | Detached |
| ExteriorFinish | Stucco, Wood Siding |
| HeatingType | Forced Air |
| RoofMaterial | Asphalt Shingle |
| RoofStyle | Unknown |
| StoriesTotal | 1 |
| SizeInterior | 1474 Sqft |
| Type | House |
| UtilityWater | Municipal Water |
Parking
| Street |
Land
| Acreage | No |
| Sewer | Municipal Sewage System |
| SizeFrontage | 62 Ft |
| SizeIrregular | 0.19 |
| SizeTotal | 0.19 Ac|under 1 Acre |
| SizeTotalText | 0.19 Ac|under 1 Acre |
| ZoningType | Unknown |
Rooms
| Level | Type | Length | Width | Dimensions |
|---|---|---|---|---|
| Basement | Other | 13'0'' x 30'1'' | ||
| Main Level | Primary Bedroom | 12'11'' x 10'7'' | ||
| Main Level | Living Room | 17'1'' x 13'10'' | ||
| Main Level | Bedroom | 8'6'' x 13'0'' | ||
| Main Level | Bedroom | 9'0'' x 13'0'' | ||
| Main Level | 3pc Bathroom | 4'11'' x 10'0'' | ||
| Main Level | Kitchen | 13'0'' x 12'1'' | ||
| Main Level | Laundry Room | 8'11'' x 7'0'' |
https://www.realtor.ca/real-estate/27241631/1054-laurier-avenue-kelowna-kelowna-south
Interested?
Contact us for more information













