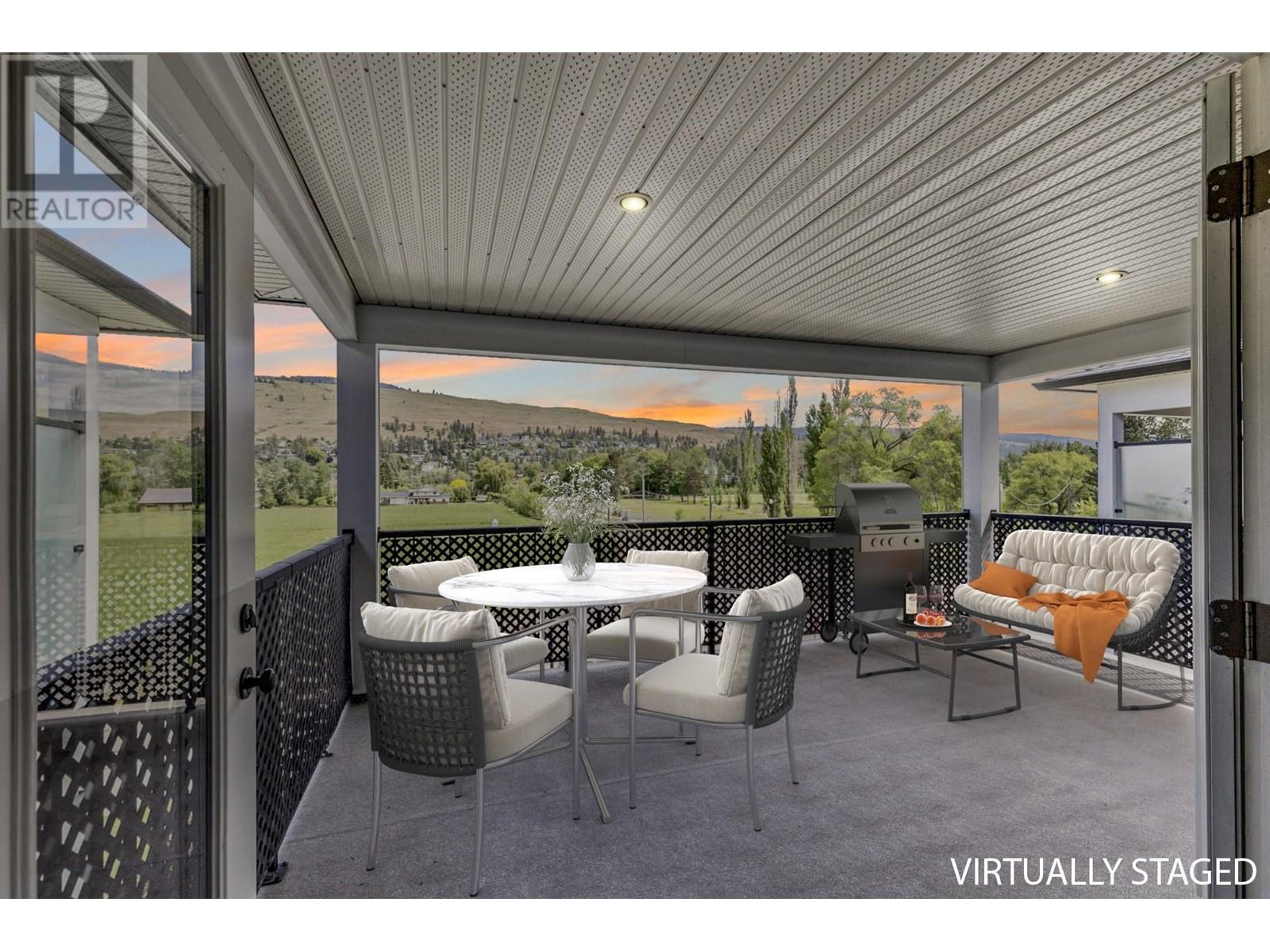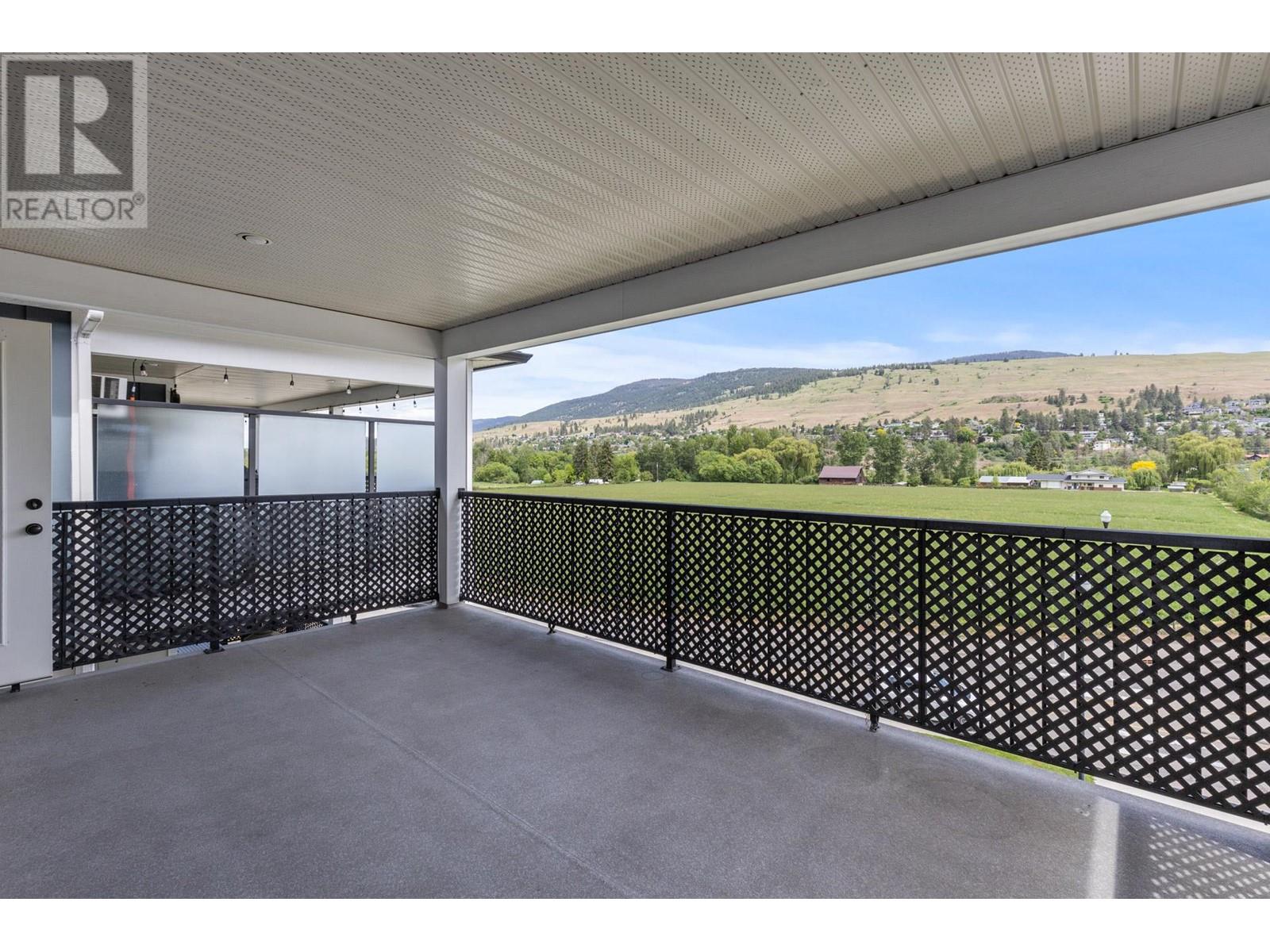10529 Powley Court Unit# 302 Lake Country, British Columbia V4V 2S2
$469,900Maintenance, Reserve Fund Contributions, Insurance, Ground Maintenance, Property Management, Other, See Remarks, Waste Removal, Water
$425.25 Monthly
Maintenance, Reserve Fund Contributions, Insurance, Ground Maintenance, Property Management, Other, See Remarks, Waste Removal, Water
$425.25 MonthlyStunning top floor unit, two secured parkings, immediate possession! Welcome to Aspen View, a boutique-style building offering an exquisite unit that combines luxury and convenience. This beautifully updated residence features easy elevator access, vaulted ceilings, a modern kitchen with stainless steel appliances and granite countertops, a huge covered deck, perfect for relaxation and entertaining, in-suite laundry with a newer washer and dryer, and 2 underground parking spaces. Recent updates include newer flooring throughout, patio screen door, updated master bathroom fixtures, newer AC units, custom black out blinds, added cabinets in the laundry room, and fresh paint in the main areas and bathrooms. Strata fees includes water & hot water. Pets: You may have ""One dog, not to exceed 15 inches tall at the shoulders, or one cat."" Ideally located just minutes from the airport and UBCO, this unit is move in ready. (id:53701)
Property Details
| MLS® Number | 10323353 |
| Property Type | Single Family |
| Neigbourhood | Lake Country East / Oyama |
| Community Name | Aspen View |
| Features | Central Island, One Balcony |
| ParkingSpaceTotal | 2 |
| ViewType | Mountain View, View (panoramic) |
Building
| BathroomTotal | 2 |
| BedroomsTotal | 2 |
| Appliances | Refrigerator, Dishwasher, Dryer, Range - Electric, Microwave, Washer |
| ConstructedDate | 2008 |
| CoolingType | Wall Unit |
| ExteriorFinish | Other |
| FlooringType | Vinyl |
| HeatingFuel | Electric |
| HeatingType | Baseboard Heaters |
| RoofMaterial | Asphalt Shingle |
| RoofStyle | Unknown |
| StoriesTotal | 1 |
| SizeInterior | 1142 Sqft |
| Type | Apartment |
| UtilityWater | Municipal Water |
Parking
| Underground |
Land
| Acreage | No |
| LandscapeFeatures | Underground Sprinkler |
| Sewer | Municipal Sewage System |
| SizeIrregular | 0.31 |
| SizeTotal | 0.31 Ac|under 1 Acre |
| SizeTotalText | 0.31 Ac|under 1 Acre |
| ZoningType | Unknown |
Rooms
| Level | Type | Length | Width | Dimensions |
|---|---|---|---|---|
| Third Level | Laundry Room | 7'1'' x 8'9'' | ||
| Third Level | Full Ensuite Bathroom | 12'2'' x 9'4'' | ||
| Third Level | Primary Bedroom | 17'8'' x 12'3'' | ||
| Third Level | Full Bathroom | 6' x 8'8'' | ||
| Third Level | Bedroom | 11'9'' x 10'7'' | ||
| Third Level | Dining Room | 12'0'' x 18'1'' | ||
| Third Level | Kitchen | 8'7'' x 12'9'' | ||
| Third Level | Living Room | 9'8'' x 13'8'' |
Interested?
Contact us for more information





































