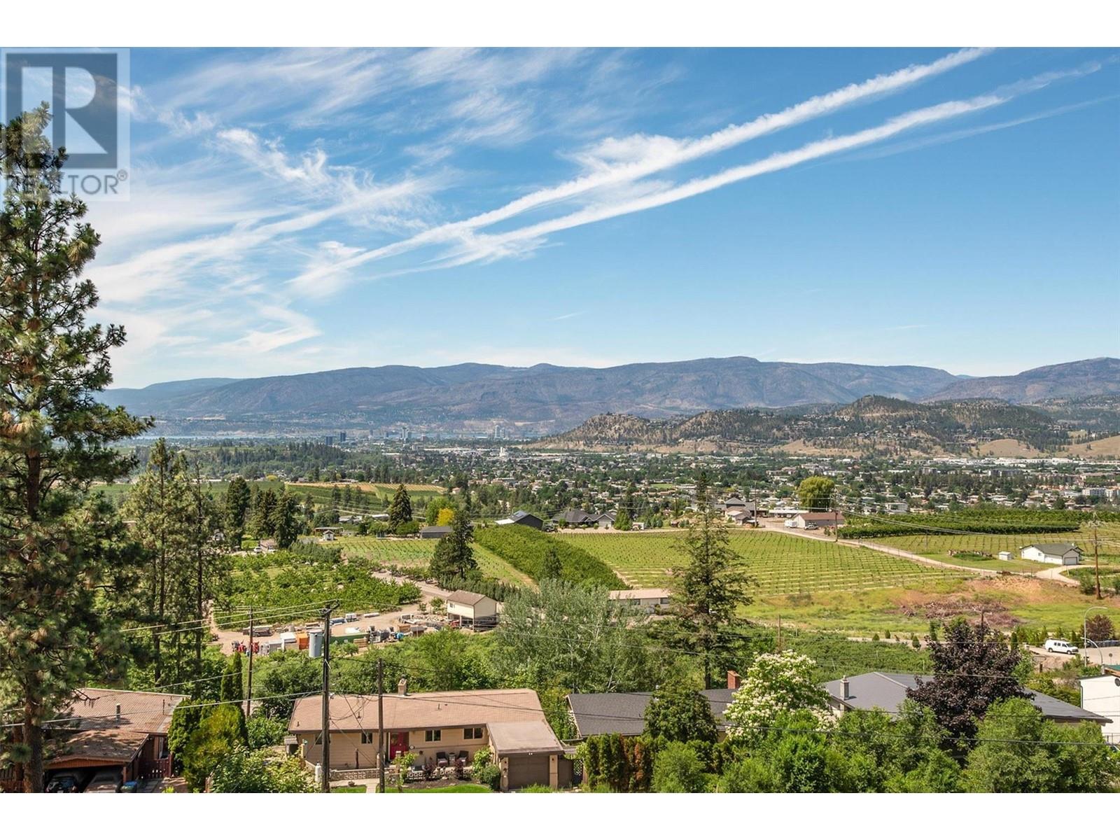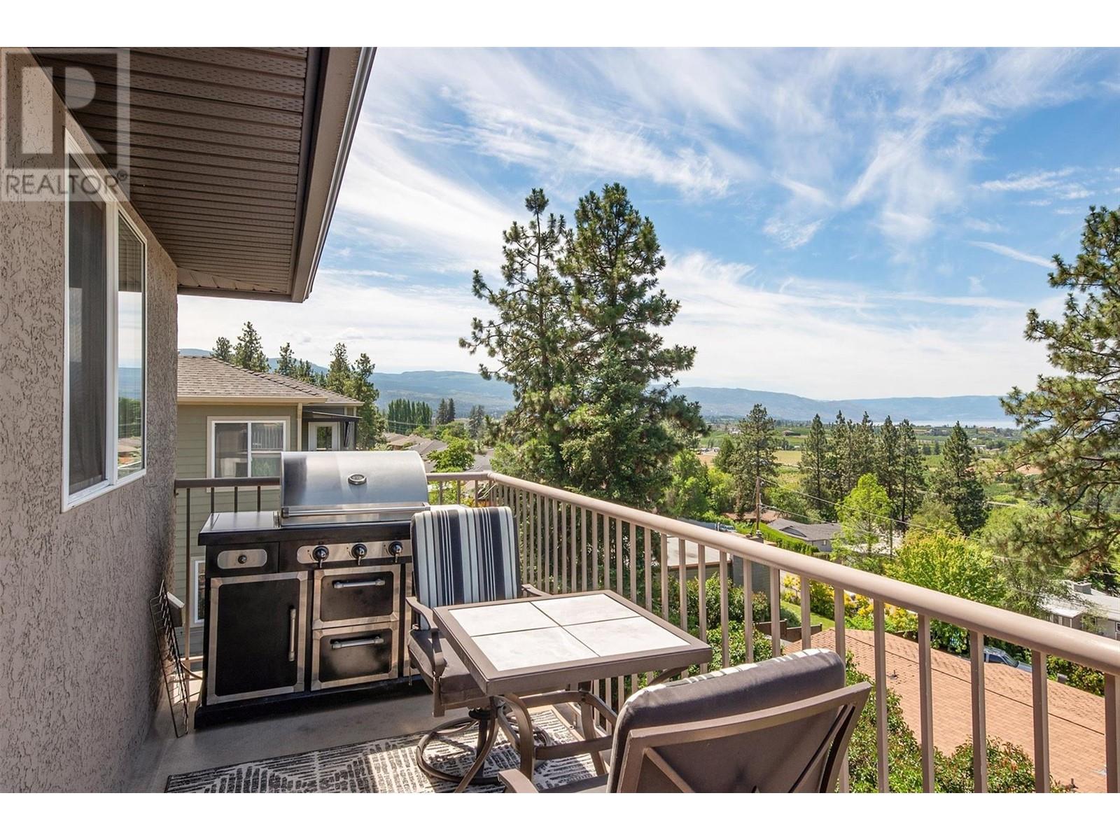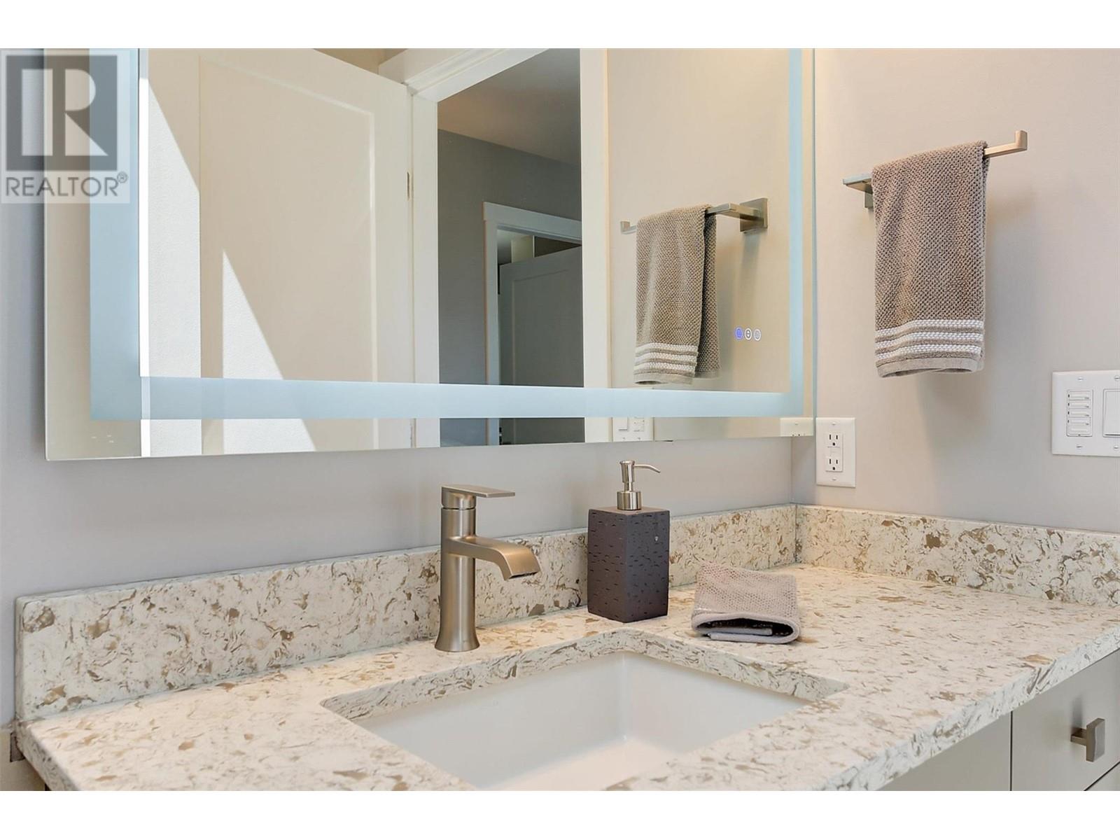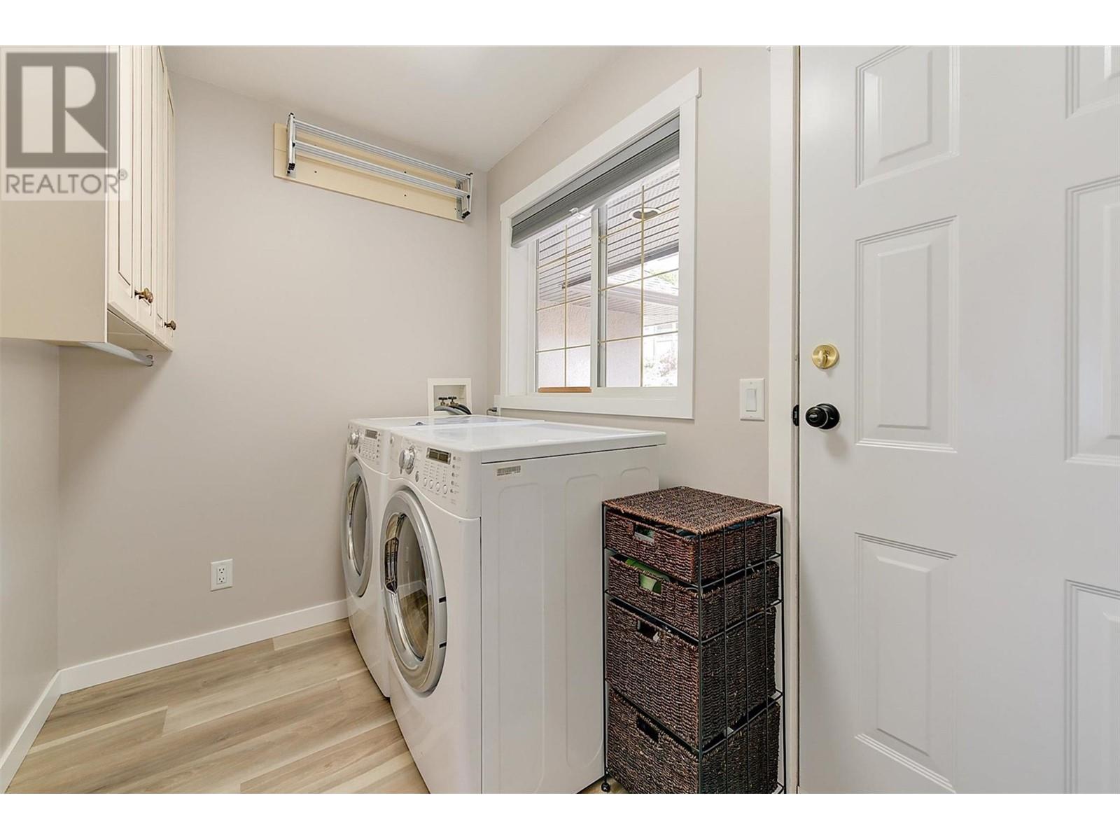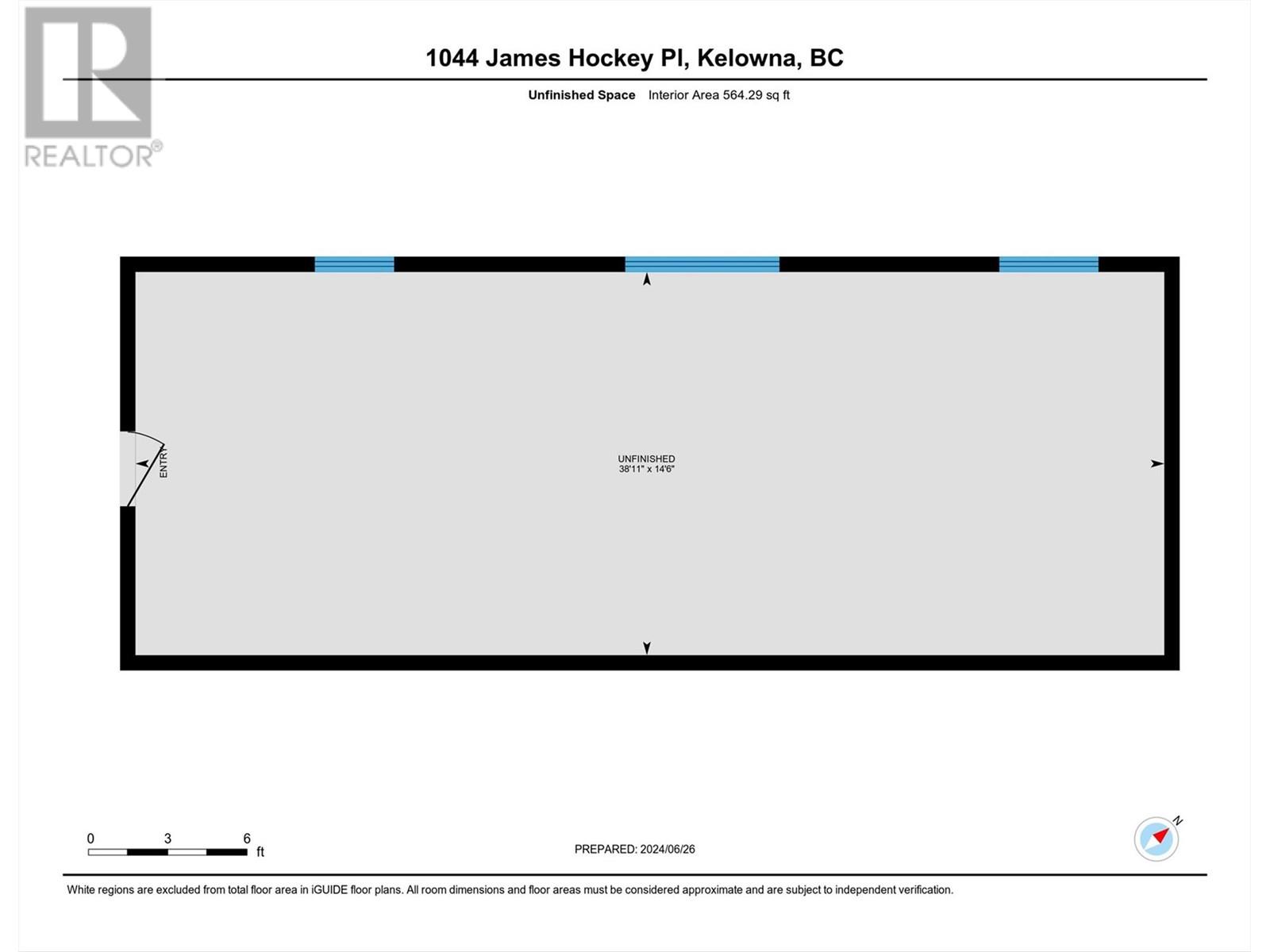3 Bedroom
3 Bathroom
2248 sqft
Fireplace
Central Air Conditioning
Forced Air, See Remarks
$998,000
This beautifully renovated 3-bedroom, 3-bathroom rancher, situated in a peaceful cul-de-sac, offers breathtaking lake, city, and valley views. Facing west, you’ll enjoy stunning sunsets from the comfort of your balcony or living room. The main level boasts a modern kitchen with quartz countertops, a gas range, and updated appliances, along with luxury vinyl plank flooring that adds both style and durability. The spacious living area features a gas fireplace, perfect for relaxing and enjoying the view. The lower level includes an in-law suite with its own temperature control, providing flexibility for family, guests, or rental income. This level also has its own balcony, laundry, and fireplace, creating a warm and inviting atmosphere. The lowest unfinished level, with separate private entrance, is currently used as a workshop/storage room and offers immense potential. With existing power, water, and sewer connections, it can easily be converted into a 1-bedroom suite. All three levels offer fantastic views. (id:53701)
Property Details
|
MLS® Number
|
10326225 |
|
Property Type
|
Single Family |
|
Neigbourhood
|
Black Mountain |
|
Features
|
Balcony, Two Balconies |
|
ParkingSpaceTotal
|
2 |
|
ViewType
|
City View, Lake View, Mountain View, Valley View, View Of Water, View (panoramic) |
Building
|
BathroomTotal
|
3 |
|
BedroomsTotal
|
3 |
|
ConstructedDate
|
1997 |
|
ConstructionStyleAttachment
|
Detached |
|
CoolingType
|
Central Air Conditioning |
|
ExteriorFinish
|
Stucco |
|
FireplaceFuel
|
Gas |
|
FireplacePresent
|
Yes |
|
FireplaceType
|
Unknown |
|
FlooringType
|
Carpeted, Hardwood, Vinyl |
|
HeatingType
|
Forced Air, See Remarks |
|
RoofMaterial
|
Asphalt Shingle |
|
RoofStyle
|
Unknown |
|
StoriesTotal
|
3 |
|
SizeInterior
|
2248 Sqft |
|
Type
|
House |
|
UtilityWater
|
Municipal Water |
Parking
Land
|
Acreage
|
No |
|
Sewer
|
Municipal Sewage System |
|
SizeIrregular
|
0.22 |
|
SizeTotal
|
0.22 Ac|under 1 Acre |
|
SizeTotalText
|
0.22 Ac|under 1 Acre |
|
ZoningType
|
Unknown |
Rooms
| Level |
Type |
Length |
Width |
Dimensions |
|
Basement |
Other |
|
|
14'6'' x 38'11'' |
|
Lower Level |
Bedroom |
|
|
14'10'' x 12'8'' |
|
Lower Level |
Recreation Room |
|
|
14'8'' x 28'8'' |
|
Lower Level |
Kitchen |
|
|
14'8'' x 10'3'' |
|
Lower Level |
Utility Room |
|
|
10'9'' x 14'10'' |
|
Lower Level |
Laundry Room |
|
|
10'9'' x 6'10'' |
|
Lower Level |
4pc Bathroom |
|
|
4'11'' x 8'6'' |
|
Main Level |
Full Bathroom |
|
|
4'11'' x 8'11'' |
|
Main Level |
Primary Bedroom |
|
|
14'7'' x 12'7'' |
|
Main Level |
Laundry Room |
|
|
7'11'' x 9' |
|
Main Level |
Bedroom |
|
|
11'5'' x 9' |
|
Main Level |
4pc Ensuite Bath |
|
|
6' x 8'8'' |
|
Main Level |
Dining Room |
|
|
11'3'' x 5'8'' |
|
Main Level |
Kitchen |
|
|
13' x 16'5'' |
|
Main Level |
Living Room |
|
|
14'6'' x 16'7'' |
https://www.realtor.ca/real-estate/27545149/1044-james-hockey-place-kelowna-black-mountain



