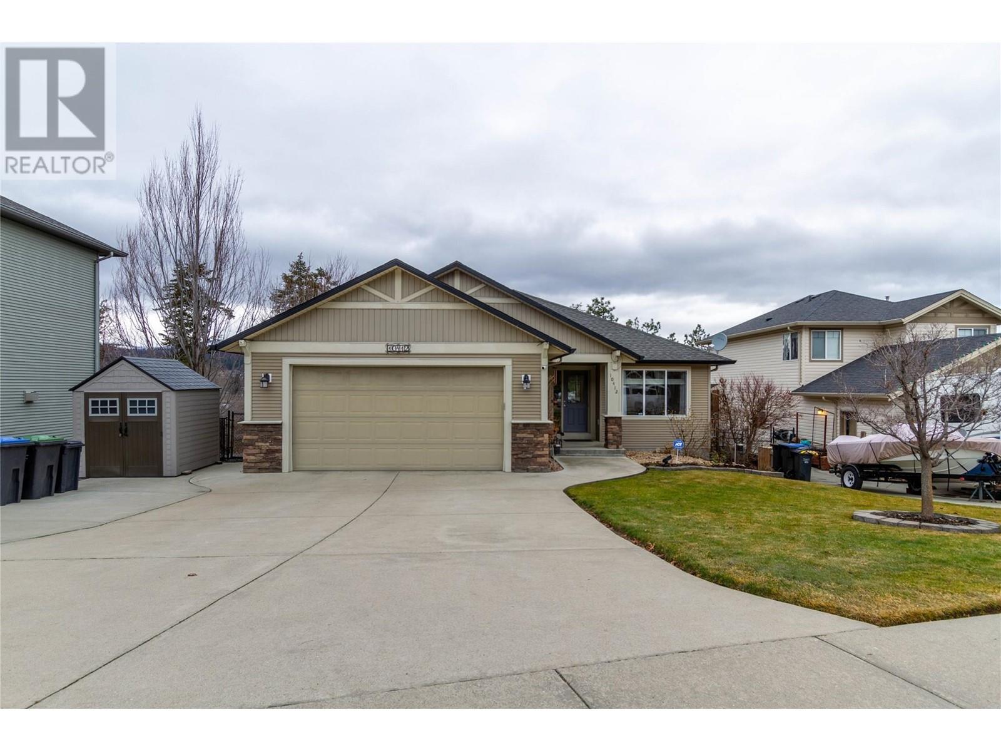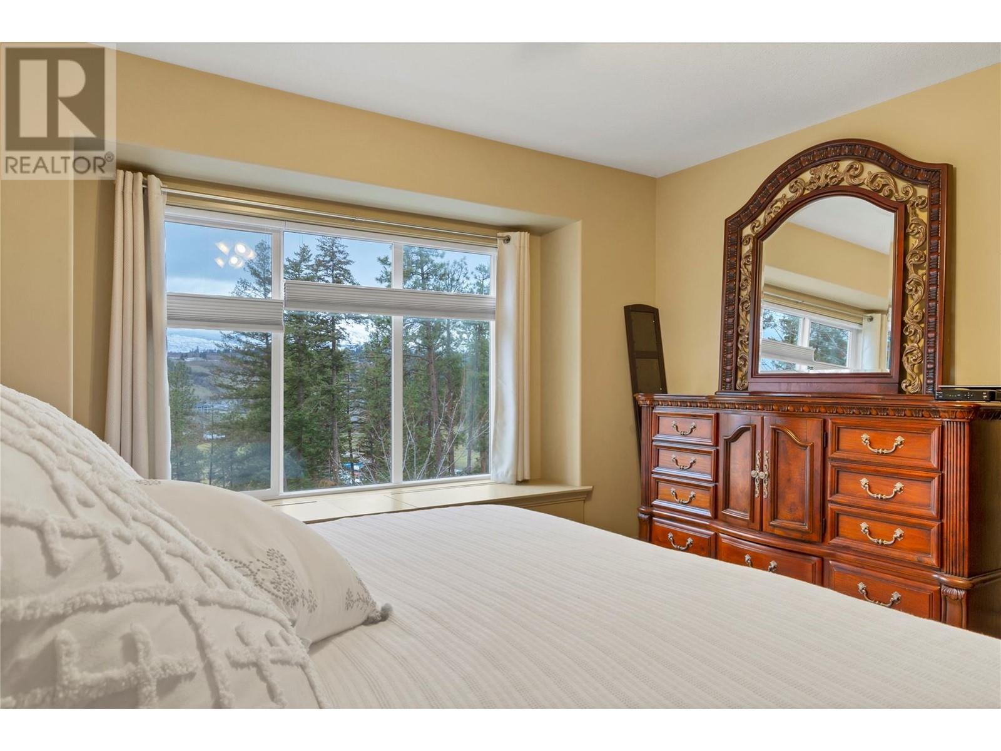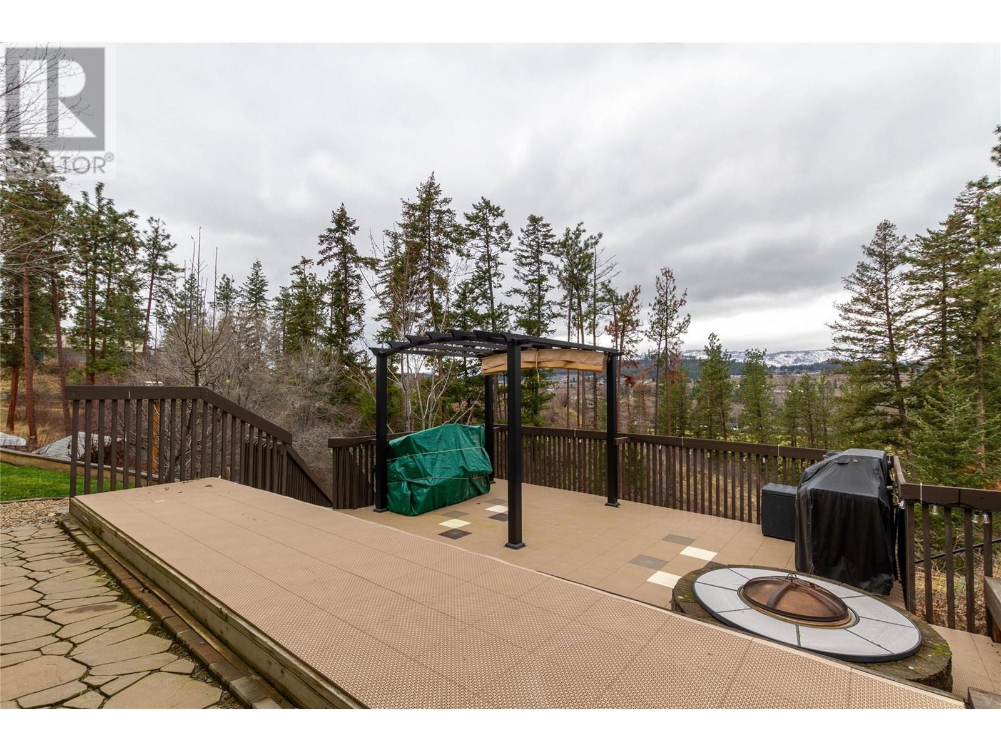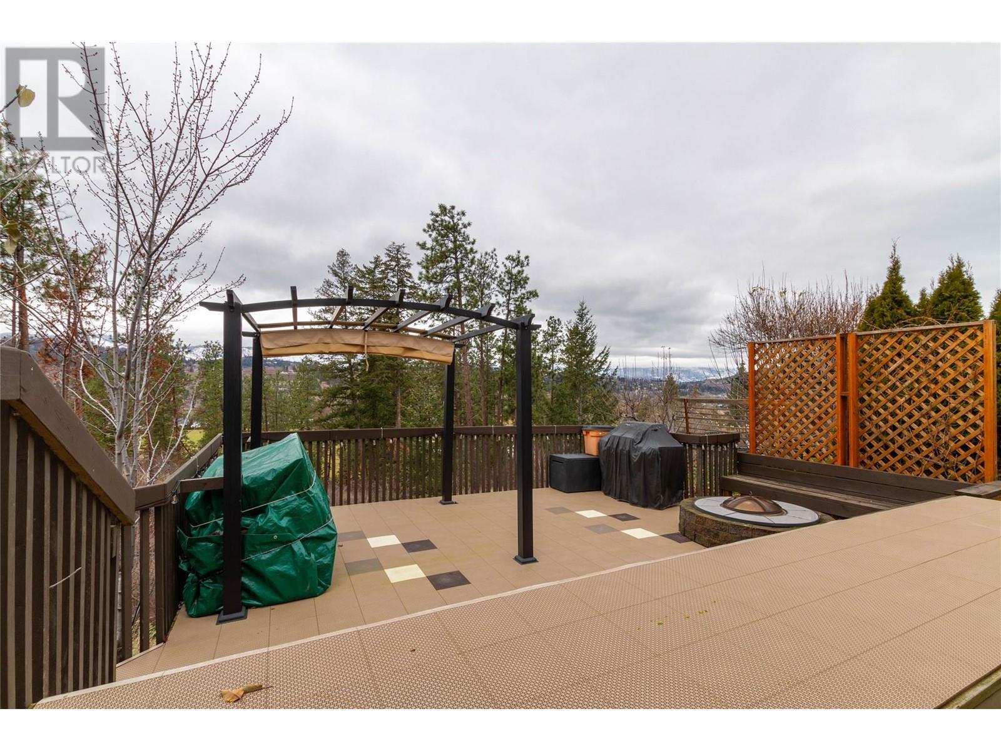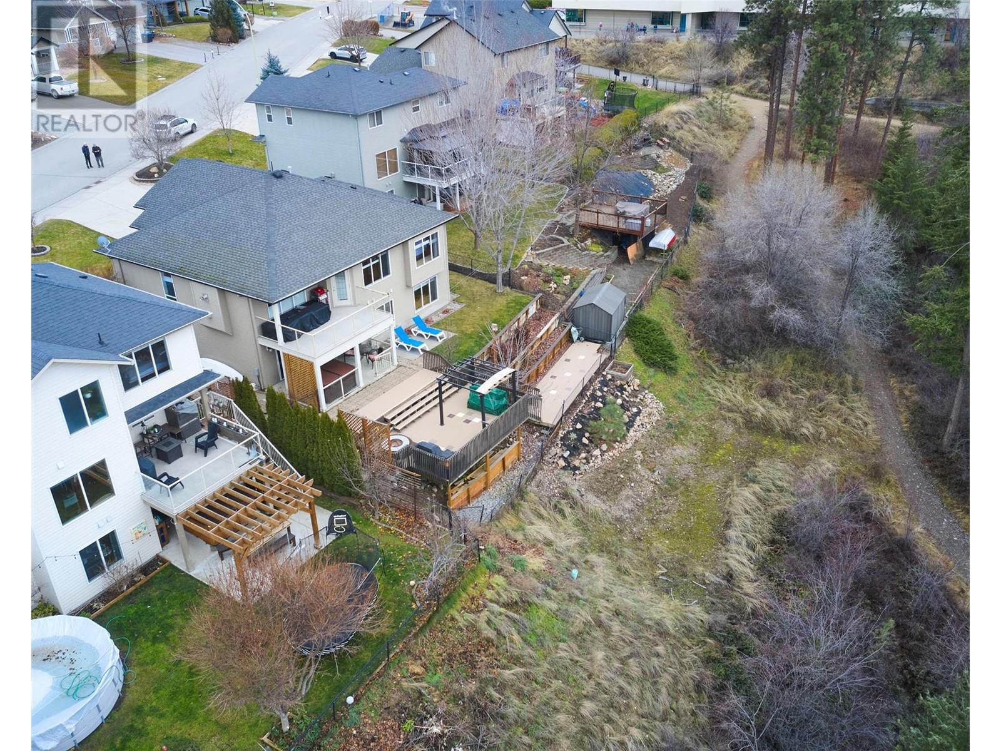3 Bedroom
3 Bathroom
2,744 ft2
Ranch
Fireplace
Central Air Conditioning
Forced Air, See Remarks
Landscaped, Underground Sprinkler
$989,900
This charming rancher-style home with a walkout basement is perfect for those seeking comfort, convenience, and beautiful surroundings. Located close to schools, walking trails, and just a short bike ride to the lake, this 3-bedroom, 3-bathroom home offers an ideal location and ample space for families. Many updates, including new flooring, gas fireplace, kitchen appliances, and countertops, give it a fresh, modern feel. The main floor welcomes you with a spacious entrance, leading into a bright open-concept living area with vaulted ceilings and large windows that flood the space with natural light. The kitchen is both functional and stylish, featuring a good-sized patio deck that overlooks the trails and park—a perfect spot to entertain. The main floor also offers a second bedroom, a full bathroom, and a cozy primary suite with a spa-like ensuite. Downstairs, the expansive family room opens to the hot tub and backyard, providing an ideal space for relaxation. A third large bedroom, a full bathroom, and another den/office (which could serve as an additional bedroom) are all included on this level, plus a bonus media room perfect for movie nights with the family. Rest easy knowing the furnace, A/C and hot water tank have been replaced recently. With the convenience of a two-car garage and a beautiful setting, this Okanagan property is not to be missed! (id:53701)
Property Details
|
MLS® Number
|
10331326 |
|
Property Type
|
Single Family |
|
Neigbourhood
|
Lake Country East / Oyama |
|
Amenities Near By
|
Golf Nearby, Airport, Park, Recreation, Schools, Shopping |
|
Features
|
Central Island, Two Balconies |
|
Parking Space Total
|
6 |
|
View Type
|
Mountain View, Valley View, View (panoramic) |
Building
|
Bathroom Total
|
3 |
|
Bedrooms Total
|
3 |
|
Appliances
|
Refrigerator, Dishwasher, Dryer, Range - Gas, Microwave, Washer |
|
Architectural Style
|
Ranch |
|
Basement Type
|
Full |
|
Constructed Date
|
2005 |
|
Construction Style Attachment
|
Detached |
|
Cooling Type
|
Central Air Conditioning |
|
Exterior Finish
|
Vinyl Siding |
|
Fireplace Fuel
|
Gas |
|
Fireplace Present
|
Yes |
|
Fireplace Type
|
Insert |
|
Flooring Type
|
Carpeted, Hardwood |
|
Heating Type
|
Forced Air, See Remarks |
|
Roof Material
|
Asphalt Shingle |
|
Roof Style
|
Unknown |
|
Stories Total
|
2 |
|
Size Interior
|
2,744 Ft2 |
|
Type
|
House |
|
Utility Water
|
Municipal Water |
Parking
Land
|
Acreage
|
No |
|
Fence Type
|
Fence |
|
Land Amenities
|
Golf Nearby, Airport, Park, Recreation, Schools, Shopping |
|
Landscape Features
|
Landscaped, Underground Sprinkler |
|
Sewer
|
Municipal Sewage System |
|
Size Irregular
|
0.19 |
|
Size Total
|
0.19 Ac|under 1 Acre |
|
Size Total Text
|
0.19 Ac|under 1 Acre |
|
Zoning Type
|
Unknown |
Rooms
| Level |
Type |
Length |
Width |
Dimensions |
|
Basement |
3pc Bathroom |
|
|
12'6'' x 5' |
|
Basement |
Den |
|
|
12'5'' x 12'2'' |
|
Basement |
Media |
|
|
20'10'' x 13'6'' |
|
Basement |
Bedroom |
|
|
17'7'' x 14'9'' |
|
Basement |
Family Room |
|
|
27'5'' x 17'0'' |
|
Main Level |
Foyer |
|
|
13'3'' x 5'4'' |
|
Main Level |
4pc Bathroom |
|
|
7'9'' x 6'8'' |
|
Main Level |
Bedroom |
|
|
10'7'' x 10'4'' |
|
Main Level |
4pc Ensuite Bath |
|
|
8'1'' x 8' |
|
Main Level |
Primary Bedroom |
|
|
13'0'' x 14'1'' |
|
Main Level |
Office |
|
|
10'4'' x 11'3'' |
|
Main Level |
Living Room |
|
|
17'6'' x 15'9'' |
|
Main Level |
Dining Room |
|
|
11'2'' x 10' |
|
Main Level |
Kitchen |
|
|
12'3'' x 11'2'' |
https://www.realtor.ca/real-estate/27781277/10412-sherman-drive-lake-country-lake-country-east-oyama

