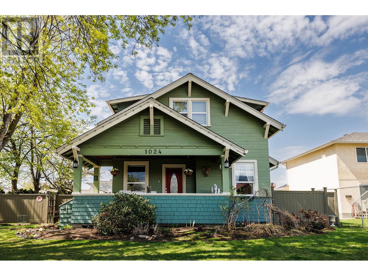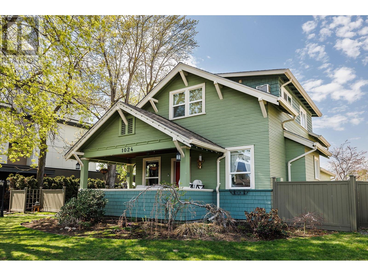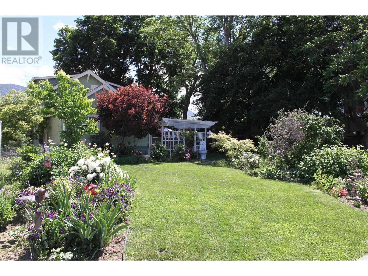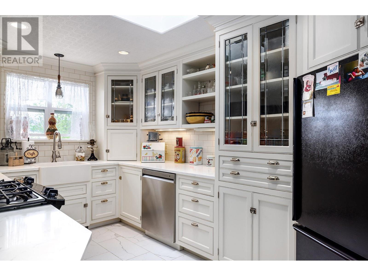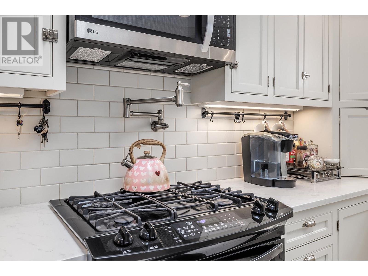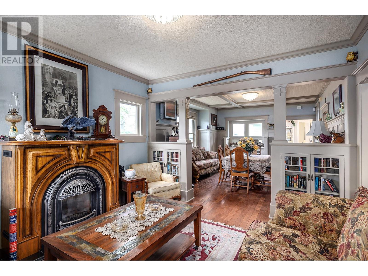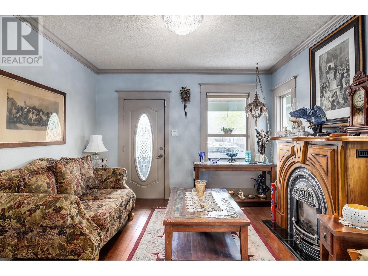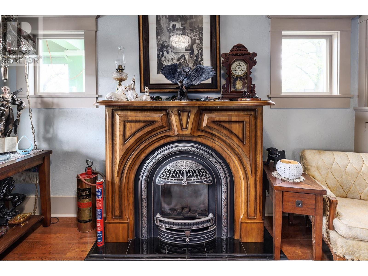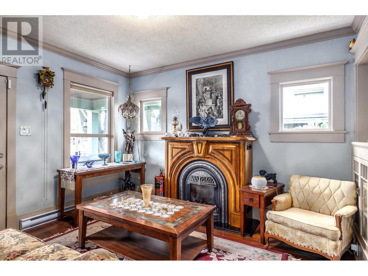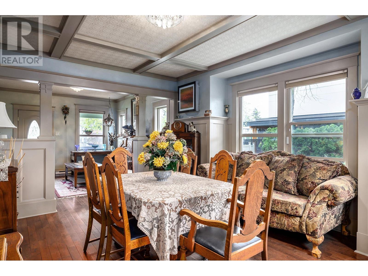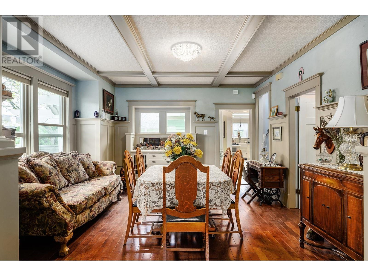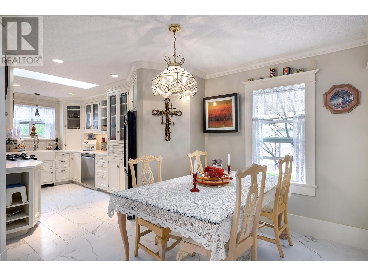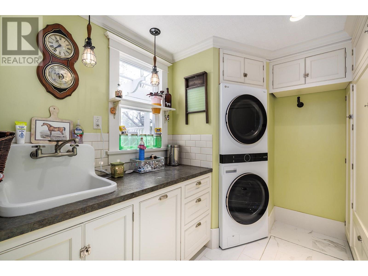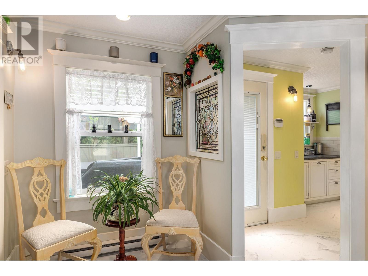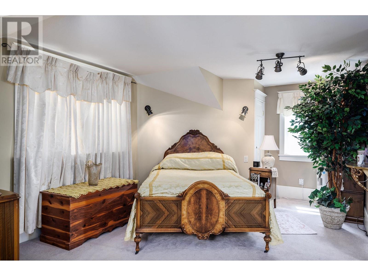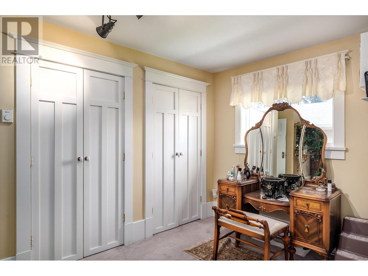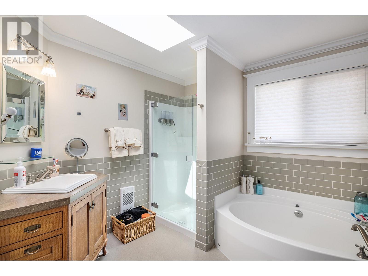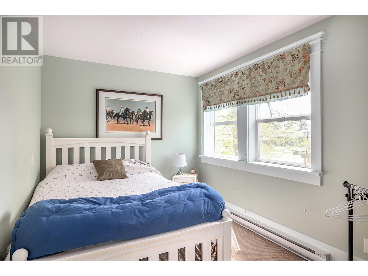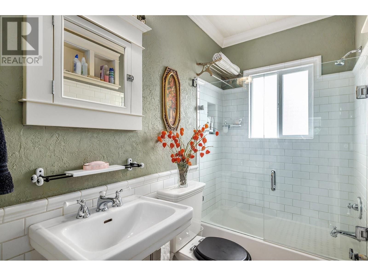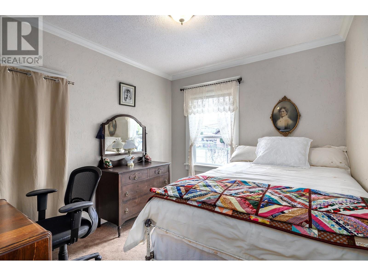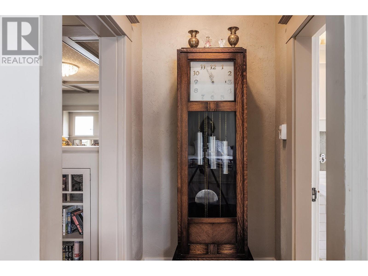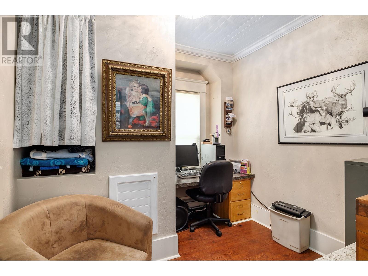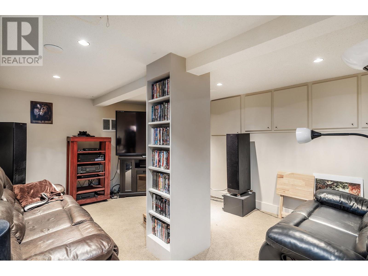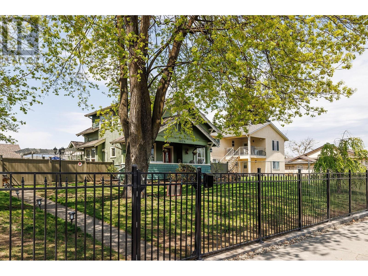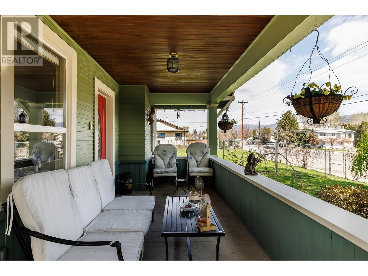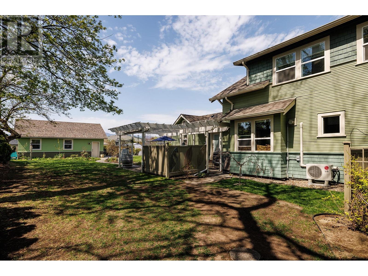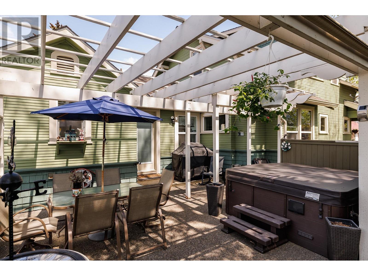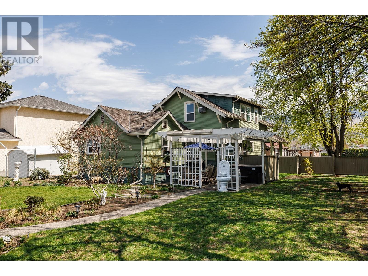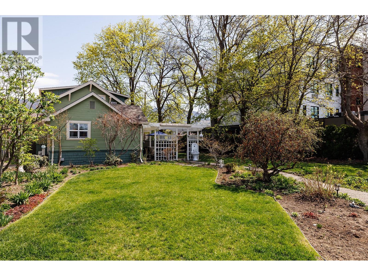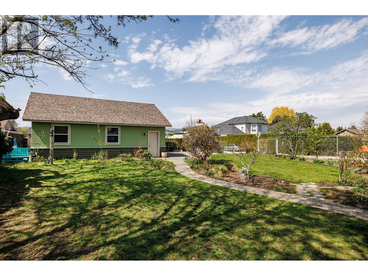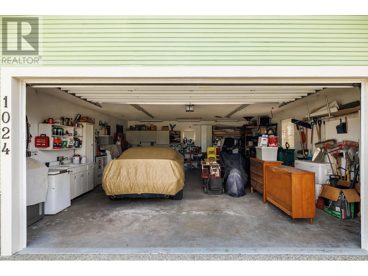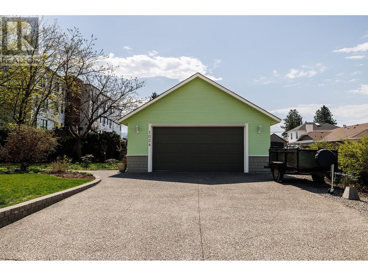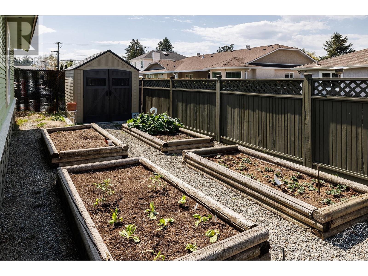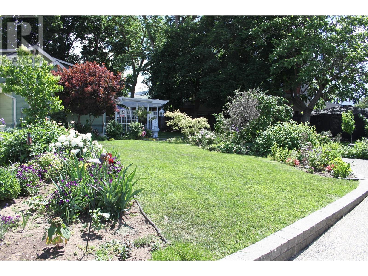3 Bedroom
2 Bathroom
1,748 ft2
Fireplace
Heat Pump
Baseboard Heaters, Heat Pump
Underground Sprinkler
$1,095,000
Beautifully maintained 1913 Heritage home or potential development opportunity. Nestled on a rare 0.3-acre lot in Kelowna. This property offers a unique blend of classic character and tasteful modern updates, perfect for those seeking a home with history, style, and space. The traditional exterior pays homage to the home’s early 20th-century roots, while the interior exudes warmth, elegance, and sophistication. The spacious living and dining area with ornate fireplace and large windows that bathe the room in natural light—creating a cozy yet refined setting for both everyday living and entertaining. This home offers three well-appointed bedrooms, providing ample space for family or guests. The two bathrooms have been thoughtfully updated, seamlessly blending modern convenience with heritage charm. The stunning kitchen has been fully upgraded with stone countertops, a gas cooktop, and high-end appliances—all while preserving its vintage character. A separate laundry room adds both functionality and charm. Step outside to a beautifully landscaped yard featuring century-old Walnut and Hazelnut trees, along with Apple and Cherry trees. Berry bushes, four raised vegetable beds, shrubs, and flowering plants make this garden a nature lover’s dream. Enjoy outdoor dining or relaxation in the private, fully fenced yard with a 6-person hot tub incl. Additional features include a massive double garage and ample outdoor space—offering endless potential for gardening, play, or expansion. (id:53701)
Property Details
|
MLS® Number
|
10339961 |
|
Property Type
|
Single Family |
|
Neigbourhood
|
Rutland North |
|
Parking Space Total
|
2 |
Building
|
Bathroom Total
|
2 |
|
Bedrooms Total
|
3 |
|
Appliances
|
Refrigerator, Dishwasher, Dryer, Cooktop - Gas, Microwave, Washer |
|
Constructed Date
|
1913 |
|
Construction Style Attachment
|
Detached |
|
Cooling Type
|
Heat Pump |
|
Exterior Finish
|
Wood Siding |
|
Fire Protection
|
Security System, Smoke Detector Only |
|
Fireplace Fuel
|
Gas |
|
Fireplace Present
|
Yes |
|
Fireplace Total
|
1 |
|
Fireplace Type
|
Unknown |
|
Flooring Type
|
Carpeted, Hardwood, Linoleum |
|
Heating Fuel
|
Electric |
|
Heating Type
|
Baseboard Heaters, Heat Pump |
|
Roof Material
|
Asphalt Shingle |
|
Roof Style
|
Unknown |
|
Stories Total
|
2 |
|
Size Interior
|
1,748 Ft2 |
|
Type
|
House |
|
Utility Water
|
Municipal Water |
Parking
|
Additional Parking
|
|
|
Detached Garage
|
2 |
|
Oversize
|
|
|
Rear
|
|
|
R V
|
|
|
Stall
|
|
Land
|
Acreage
|
No |
|
Fence Type
|
Fence |
|
Landscape Features
|
Underground Sprinkler |
|
Sewer
|
Municipal Sewage System |
|
Size Frontage
|
66 Ft |
|
Size Irregular
|
0.3 |
|
Size Total
|
0.3 Ac|under 1 Acre |
|
Size Total Text
|
0.3 Ac|under 1 Acre |
|
Zoning Type
|
Unknown |
Rooms
| Level |
Type |
Length |
Width |
Dimensions |
|
Second Level |
Full Bathroom |
|
|
8'8'' x 8'10'' |
|
Second Level |
Bedroom |
|
|
11'10'' x 8'0'' |
|
Second Level |
Primary Bedroom |
|
|
14'10'' x 21' |
|
Lower Level |
Recreation Room |
|
|
18'2'' x 11'6'' |
|
Main Level |
Dining Room |
|
|
8'10'' x 13'3'' |
|
Main Level |
Laundry Room |
|
|
15'6'' x 7'7'' |
|
Main Level |
Office |
|
|
8'6'' x 9'2'' |
|
Main Level |
Full Bathroom |
|
|
4'5'' x 7'8'' |
|
Main Level |
Bedroom |
|
|
10'3'' x 9'3'' |
|
Main Level |
Kitchen |
|
|
14'2'' x 8'7'' |
|
Main Level |
Dining Room |
|
|
15'7'' x 13'0'' |
|
Main Level |
Living Room |
|
|
12'8'' x 11'5'' |
https://www.realtor.ca/real-estate/28068278/1024-rutland-road-kelowna-rutland-north

