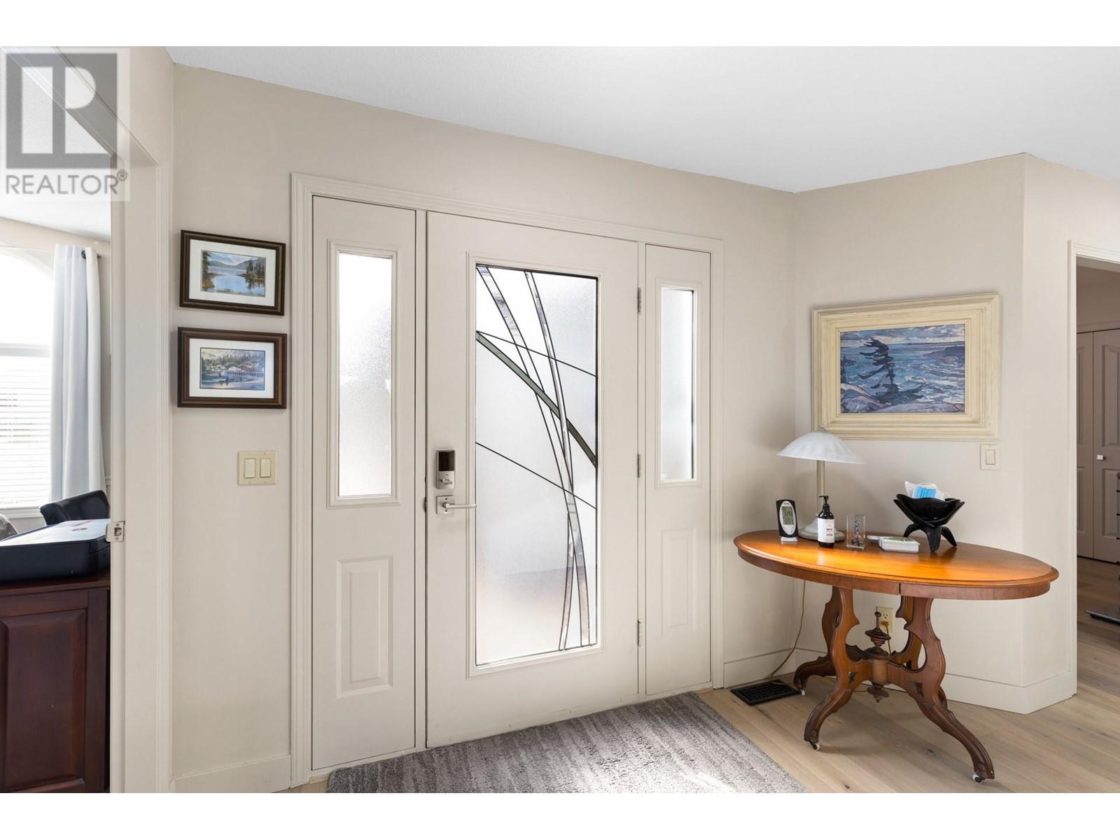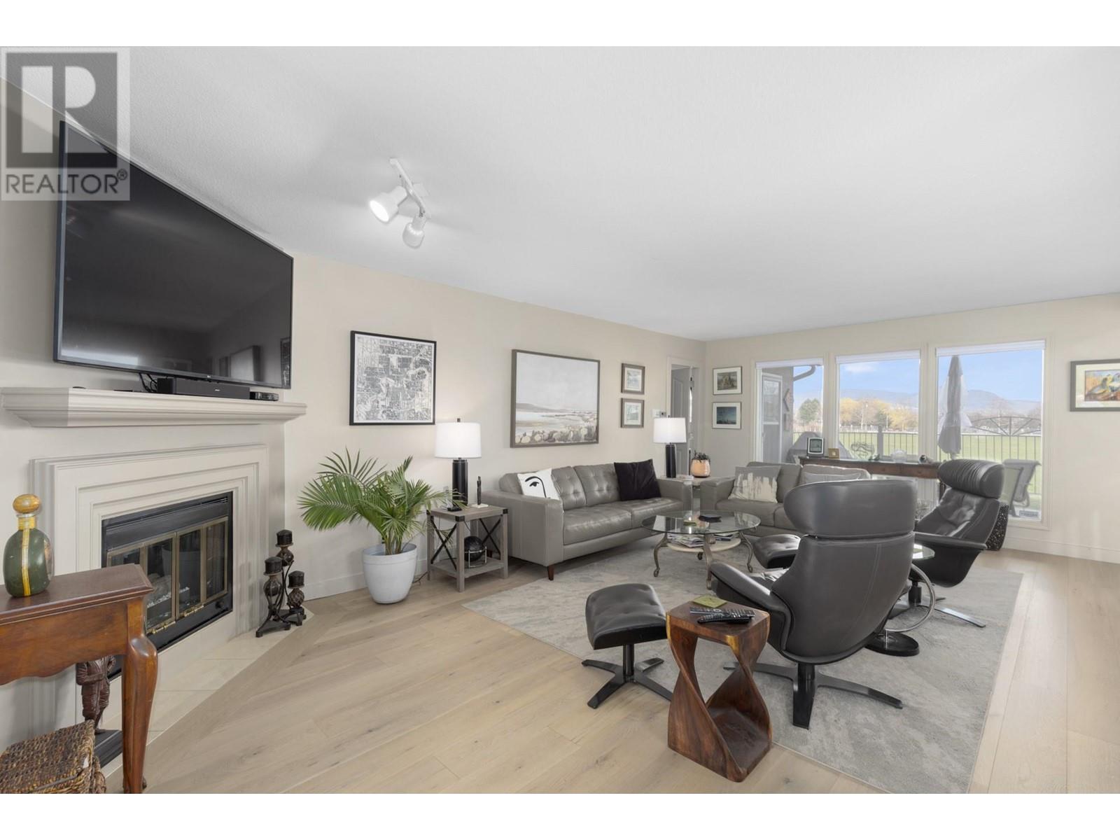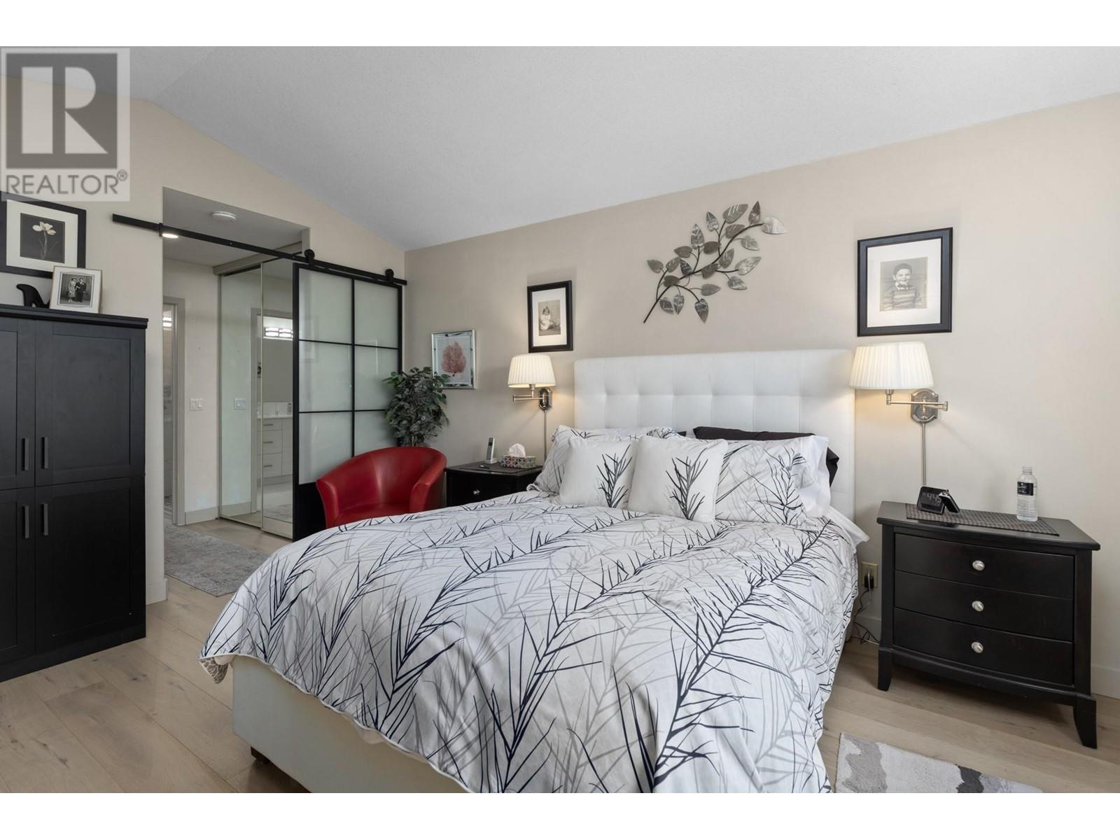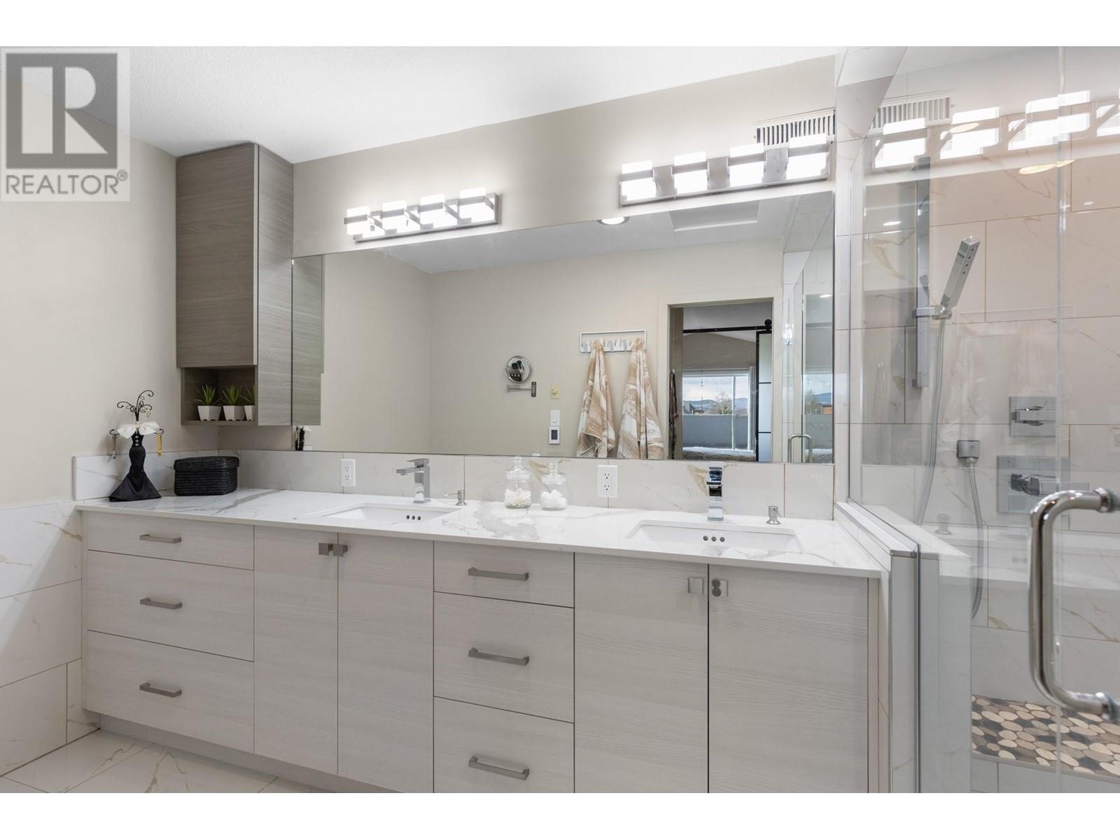1020 Lanfranco Road Unit# 9 Kelowna, British Columbia V1W 3W6
3 Bedroom
2 Bathroom
1,649 ft2
Ranch
Fireplace
Outdoor Pool, Pool
Central Air Conditioning
Forced Air
Underground Sprinkler
$785,000Maintenance, Reserve Fund Contributions, Insurance, Ground Maintenance, Property Management, Recreation Facilities, Waste Removal
$585.16 Monthly
Maintenance, Reserve Fund Contributions, Insurance, Ground Maintenance, Property Management, Recreation Facilities, Waste Removal
$585.16 MonthlyLocation is everything in real estate and this one level, beautifully updated rancher has that feature in spades. Located in the lower Mission, the meadows complex is ultra convenient within walking distance to shopping, coffee shops, doctor offices, the beach...you name it! Plus, its location in the complex is another bonus as it backs east toward a sports field allowing you to enjoy the sunshine from a covered patio. A 3 bedroom option is a rare find in communities like this. (id:53701)
Property Details
| MLS® Number | 10323058 |
| Property Type | Single Family |
| Neigbourhood | Lower Mission |
| Community Name | The Meadows |
| Community Features | Pets Allowed With Restrictions, Seniors Oriented |
| Parking Space Total | 2 |
| Pool Type | Outdoor Pool, Pool |
| Structure | Clubhouse |
Building
| Bathroom Total | 2 |
| Bedrooms Total | 3 |
| Amenities | Clubhouse, Rv Storage |
| Appliances | Refrigerator, Dishwasher, Dryer, Range - Electric, Washer, Wine Fridge |
| Architectural Style | Ranch |
| Basement Type | Crawl Space |
| Constructed Date | 1988 |
| Construction Style Attachment | Attached |
| Cooling Type | Central Air Conditioning |
| Exterior Finish | Stucco |
| Fireplace Fuel | Gas |
| Fireplace Present | Yes |
| Fireplace Type | Unknown |
| Flooring Type | Mixed Flooring |
| Heating Type | Forced Air |
| Roof Material | Asphalt Shingle |
| Roof Style | Unknown |
| Stories Total | 1 |
| Size Interior | 1,649 Ft2 |
| Type | Row / Townhouse |
| Utility Water | Municipal Water |
Parking
| Attached Garage | 2 |
| R V |
Land
| Acreage | No |
| Landscape Features | Underground Sprinkler |
| Sewer | Municipal Sewage System |
| Size Total Text | Under 1 Acre |
| Zoning Type | Unknown |
Rooms
| Level | Type | Length | Width | Dimensions |
|---|---|---|---|---|
| Main Level | Utility Room | 5'11'' x 4'5'' | ||
| Main Level | Laundry Room | 7'5'' x 5'11'' | ||
| Main Level | 4pc Bathroom | 8'8'' x 4'11'' | ||
| Main Level | Bedroom | 12'7'' x 11' | ||
| Main Level | Bedroom | 12'8'' x 10'9'' | ||
| Main Level | Other | 9'9'' x 6' | ||
| Main Level | 4pc Ensuite Bath | 12'2'' x 6'1'' | ||
| Main Level | Primary Bedroom | 15'5'' x 12'2'' | ||
| Main Level | Dining Room | 10'2'' x 10' | ||
| Main Level | Dining Nook | 8'1'' x 6' | ||
| Main Level | Kitchen | 15'3'' x 8'8'' | ||
| Main Level | Living Room | 25'7'' x 14'3'' |
https://www.realtor.ca/real-estate/27348620/1020-lanfranco-road-unit-9-kelowna-lower-mission
Contact Us
Contact us for more information

































