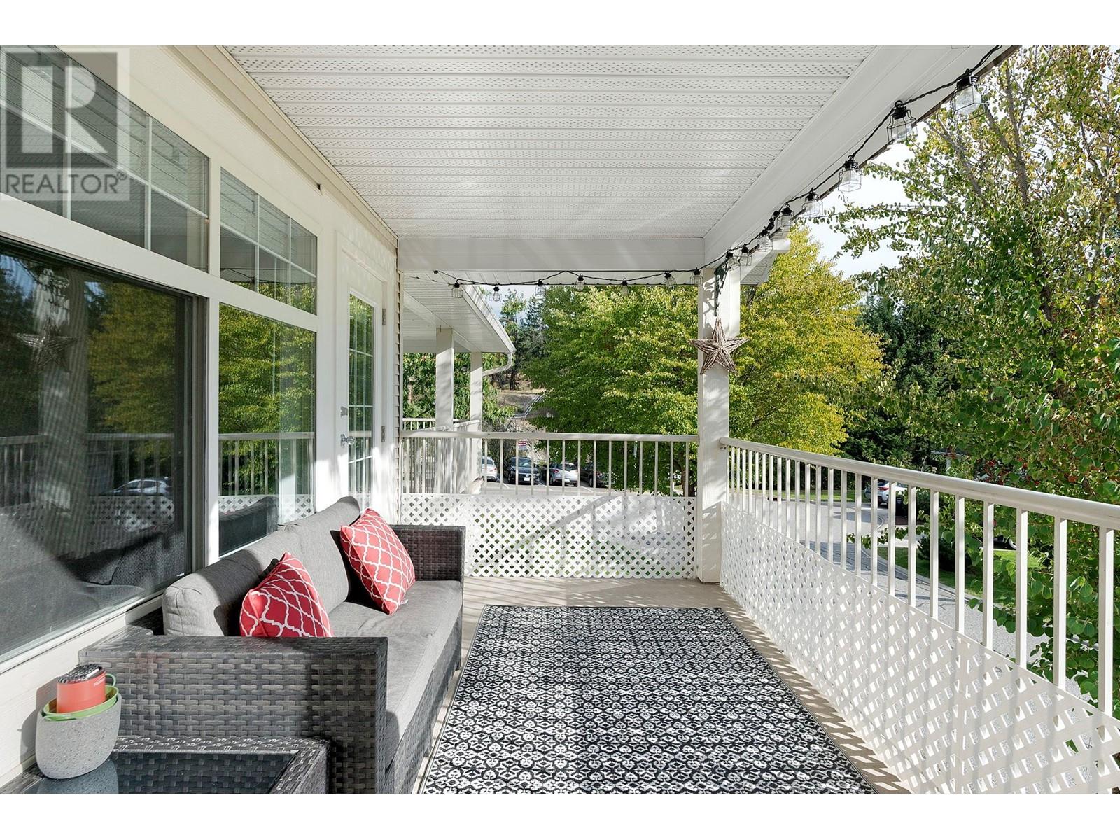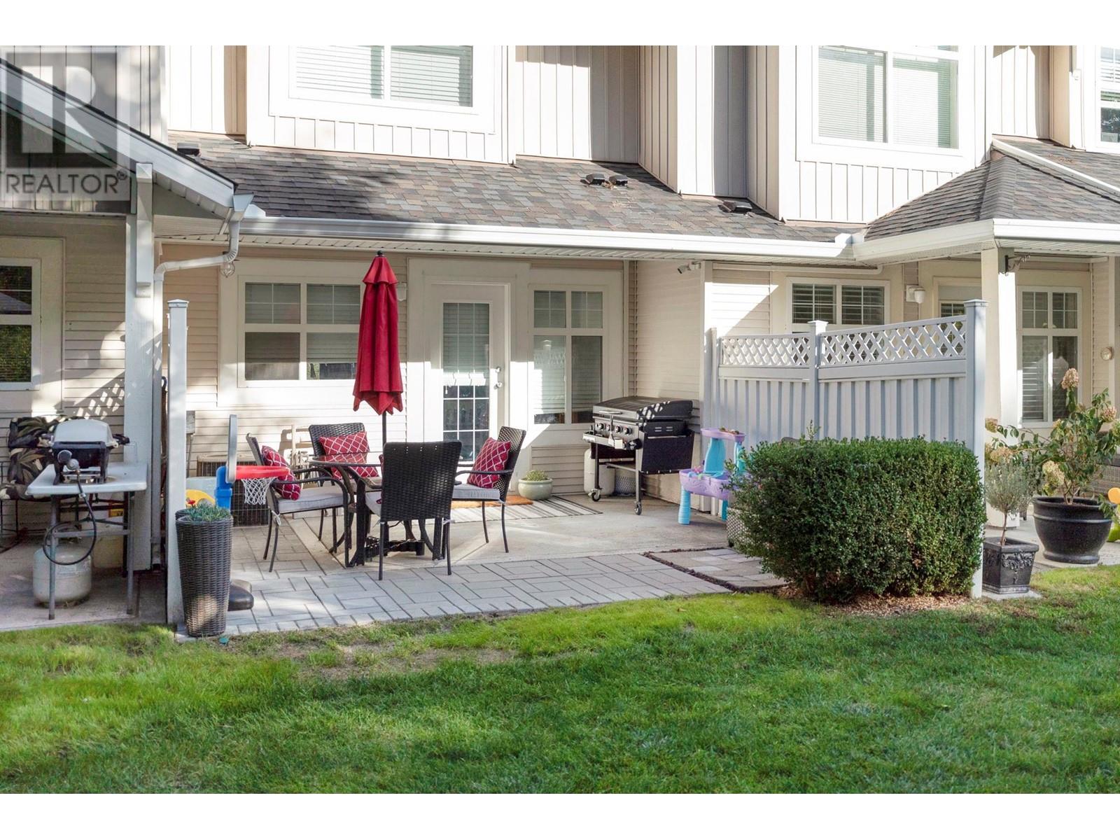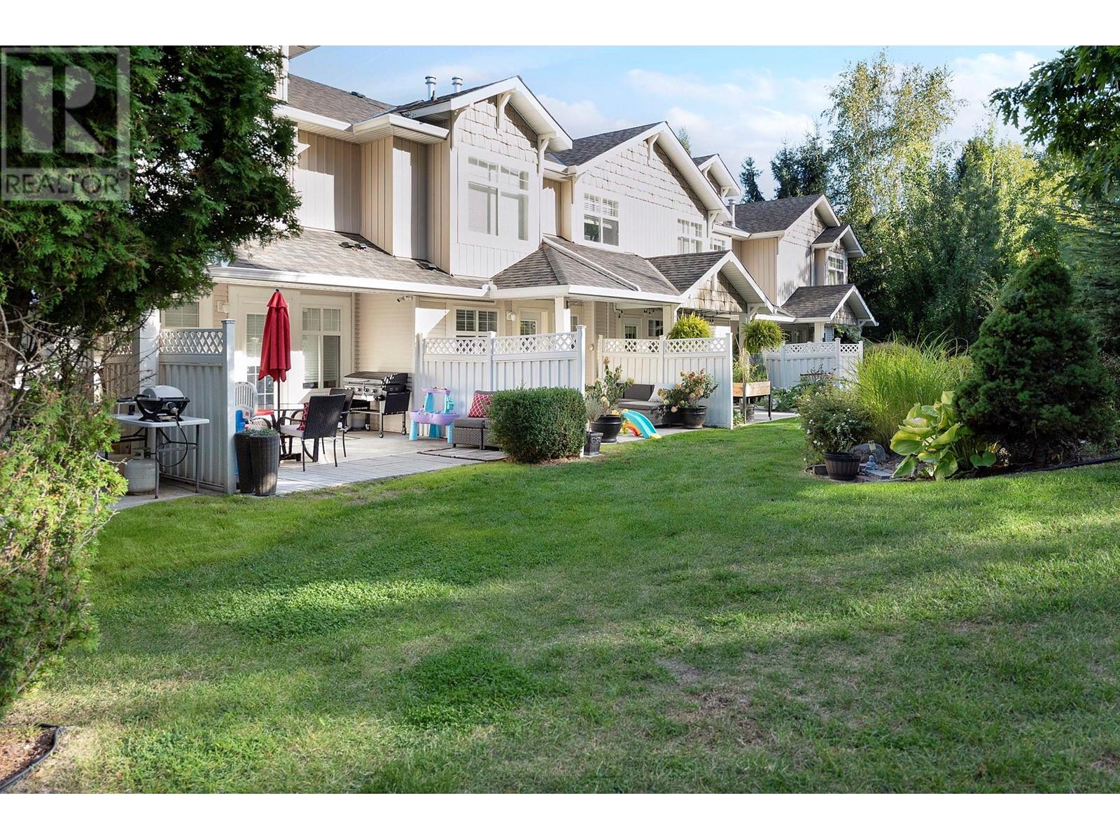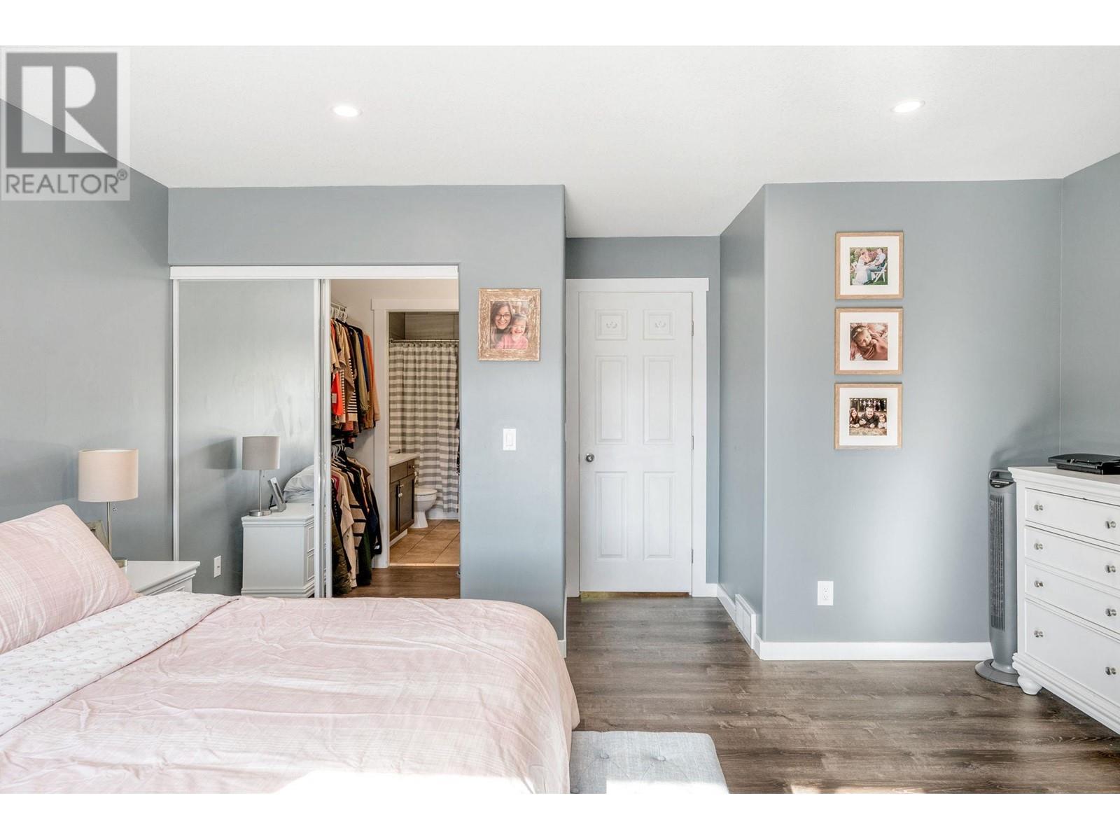102 3825 Glen Canyon Drive West Kelowna, British Columbia V4T 2T4
$585,000Maintenance,
$240 Monthly
Maintenance,
$240 MonthlySellers are open to all offers! This beautifully maintained 2-bedroom, 2-bath townhome with a bonus room in the garage offers over 1,200 sq ft of thoughtfully designed living space across three levels. Nestled in a quiet cul-de-sac, it’s the perfect blend of modern comfort and convenience. The bright living room welcomes you with a cozy gas fireplace, ideal for relaxing evenings or family time. Step onto the spacious deck to enjoy outdoor dining or your morning coffee amidst serene surroundings. The kitchen is a delight, boasting ample counter space and direct access to a private patio, perfect for summer barbecues. Upstairs, the primary bedroom serves as your personal sanctuary with a walk-through closet leading to a 4-piece ensuite. Recent updates, including fresh flooring, paint, and kitchen upgrades, make this home move-in ready. The large tandem garage offers versatility, with a bonus room (former show suite) that can be used as an office, den, storage, or additional parking. Located steps from parks, nature trails, and local amenities, this home provides a sense of community and access to suburban tranquility. Don’t miss the chance to make this your new home and create lasting memories! (id:53701)
Property Details
| MLS® Number | 10330343 |
| Property Type | Single Family |
| Neigbourhood | Westbank Centre |
| Community Features | Pets Allowed, Pet Restrictions, Pets Allowed With Restrictions, Rentals Allowed |
| Features | Balcony |
| Parking Space Total | 1 |
Building
| Bathroom Total | 2 |
| Bedrooms Total | 2 |
| Appliances | Refrigerator, Dishwasher, Dryer, Range - Electric, Washer |
| Constructed Date | 1997 |
| Construction Style Attachment | Attached |
| Cooling Type | Central Air Conditioning |
| Fire Protection | Smoke Detector Only |
| Half Bath Total | 1 |
| Heating Type | Forced Air |
| Roof Material | Asphalt Shingle |
| Roof Style | Unknown |
| Stories Total | 3 |
| Size Interior | 1,185 Ft2 |
| Type | Row / Townhouse |
| Utility Water | Municipal Water |
Parking
| Attached Garage | 1 |
Land
| Acreage | No |
| Sewer | Municipal Sewage System |
| Size Total Text | Under 1 Acre |
| Zoning Type | Unknown |
Rooms
| Level | Type | Length | Width | Dimensions |
|---|---|---|---|---|
| Second Level | Bedroom | 12'10'' x 10'11'' | ||
| Second Level | Full Bathroom | 5'0'' x 9'3'' | ||
| Second Level | Primary Bedroom | 15'1'' x 17'9'' | ||
| Lower Level | Den | 5'1'' x 10'11'' | ||
| Main Level | Dining Room | 7'4'' x 13'9'' | ||
| Main Level | Partial Bathroom | 5'5'' x 8'6'' | ||
| Main Level | Living Room | 15'1'' x 13'10'' | ||
| Main Level | Kitchen | 7'9'' x 22'11'' |
https://www.realtor.ca/real-estate/27736530/102-3825-glen-canyon-drive-west-kelowna-westbank-centre
Contact Us
Contact us for more information




















