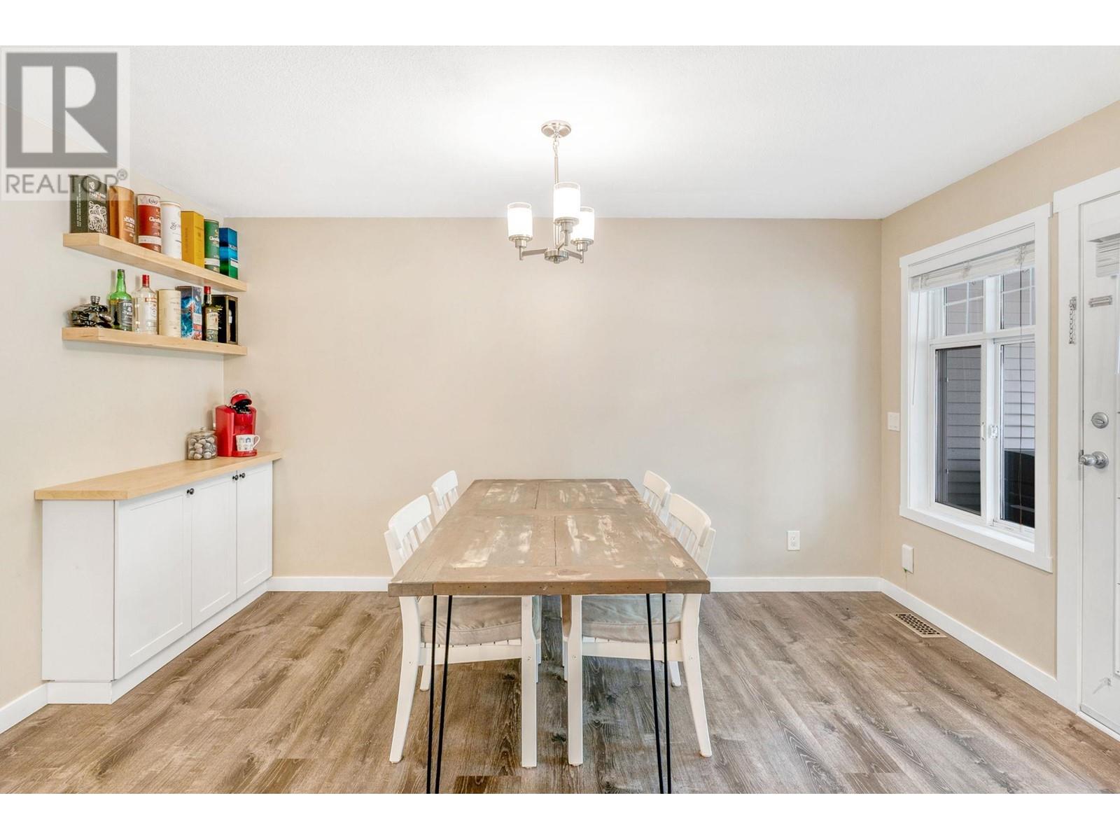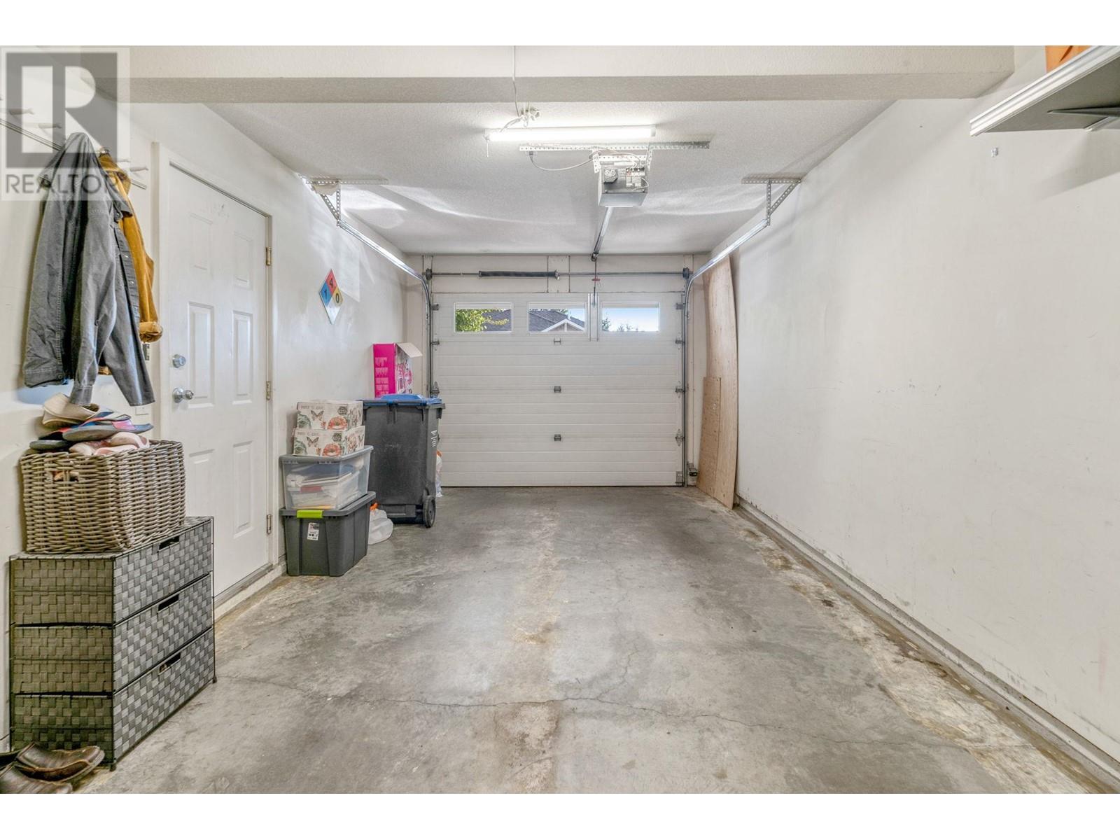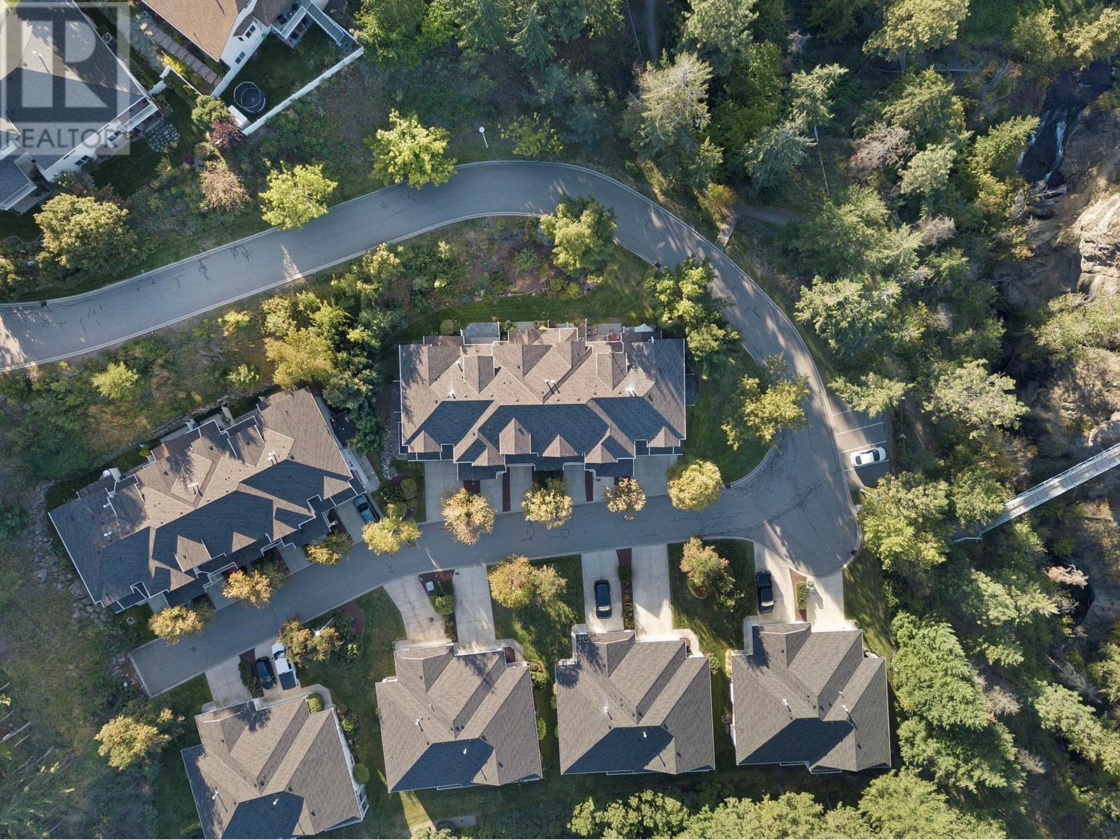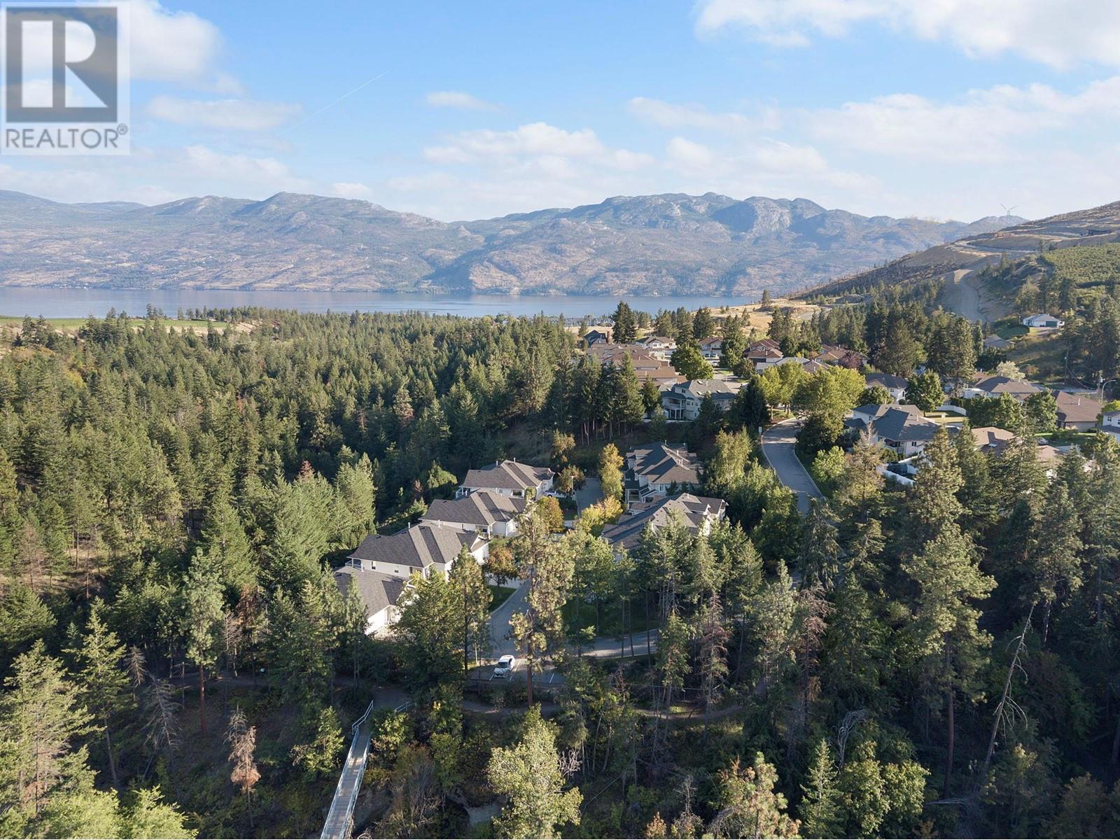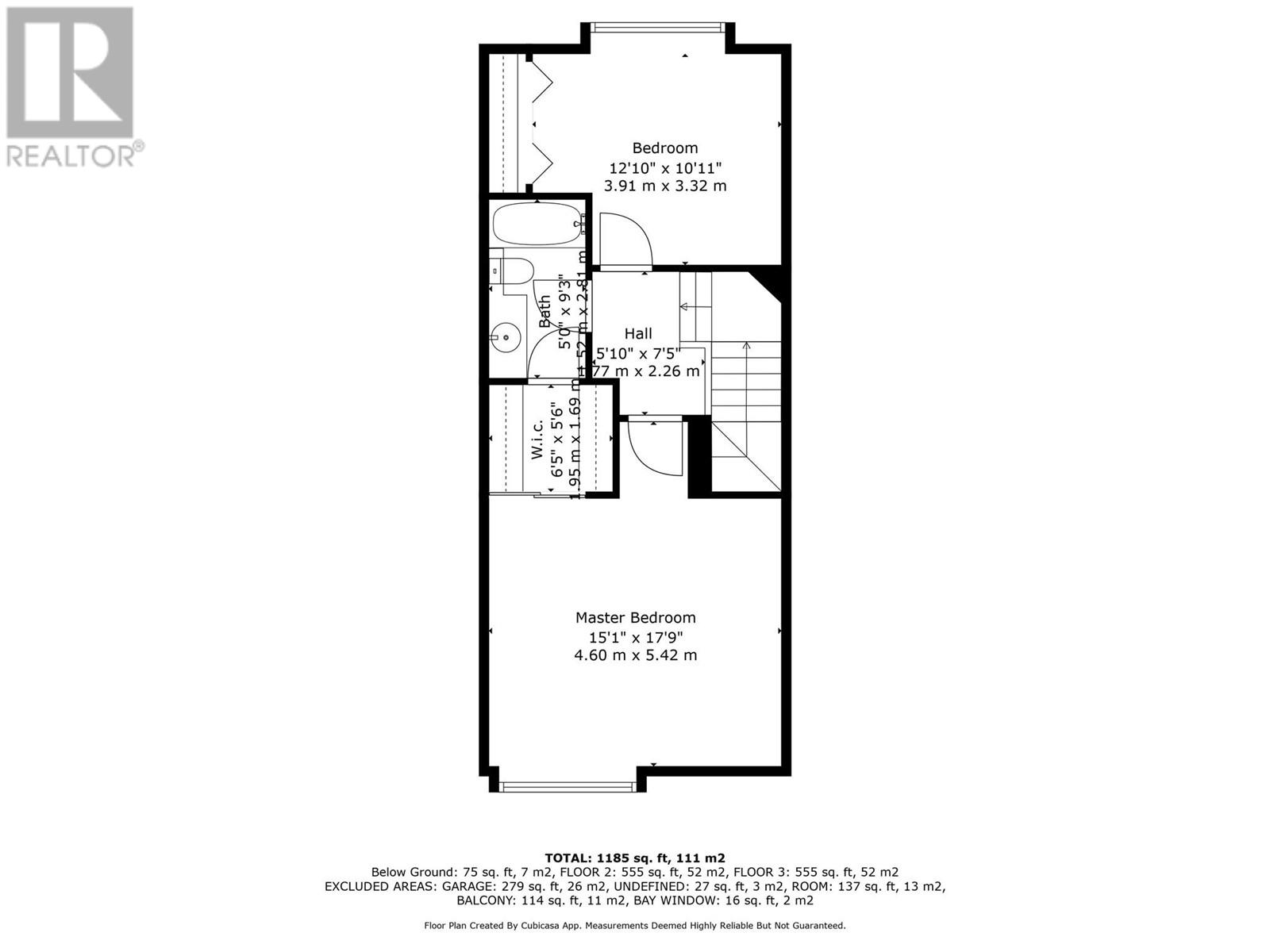102 3825 Glen Canyon Drive West Kelowna, British Columbia V4T 2T4
$595,000Maintenance, Reserve Fund Contributions, Insurance, Ground Maintenance, Property Management
$240 Monthly
Maintenance, Reserve Fund Contributions, Insurance, Ground Maintenance, Property Management
$240 MonthlySellers open to all offers! Discover this beautifully maintained and updated 2-bedroom plus bonus room in garage, 2-bath townhome, tucked away in a peaceful cul-de-sac. With over 1,200 sq ft across three levels, this home is designed for easy living and modern comfort. Step inside to a bright, inviting living room complete with a cozy gas fireplace, perfect for family movie nights or unwinding after a busy day. The large deck off the living room is ideal for outdoor dining or enjoying your morning coffee surrounded by nature. The kitchen is a chef’s dream, with plenty of counter space and easy access to a private patio, making summer barbecues a breeze. Upstairs, the primary bedroom is your personal retreat with a walk-through closet and a 4-piece bathroom. Recent updates, including new flooring, paint, and kitchen ensuring this home is move-in ready. With a large tandem garage you have the option of turning the back bonus room (former show suite) into an office/den or use it as storage/parking. This location is just steps away from parks, nature trails, and local amenities. This home offers both convenience and a sense of community. It’s the perfect place to create new memories and enjoy the best of suburban living! (id:53701)
Open House
This property has open houses!
11:00 am
Ends at:1:00 pm
Property Details
| MLS® Number | 10324680 |
| Property Type | Single Family |
| Neigbourhood | Westbank Centre |
| CommunityFeatures | Pets Allowed With Restrictions |
| Features | Balcony |
| ParkingSpaceTotal | 1 |
Building
| BathroomTotal | 2 |
| BedroomsTotal | 2 |
| Appliances | Refrigerator, Dishwasher, Dryer, Range - Electric, Washer |
| ConstructedDate | 1997 |
| ConstructionStyleAttachment | Attached |
| CoolingType | Central Air Conditioning |
| FireProtection | Smoke Detector Only |
| HalfBathTotal | 1 |
| HeatingType | Forced Air |
| RoofMaterial | Asphalt Shingle |
| RoofStyle | Unknown |
| StoriesTotal | 3 |
| SizeInterior | 1185 Sqft |
| Type | Row / Townhouse |
| UtilityWater | Municipal Water |
Parking
| Attached Garage | 1 |
Land
| Acreage | No |
| Sewer | Municipal Sewage System |
| SizeTotalText | Under 1 Acre |
| ZoningType | Unknown |
Rooms
| Level | Type | Length | Width | Dimensions |
|---|---|---|---|---|
| Second Level | Bedroom | 12'10'' x 10'11'' | ||
| Second Level | Full Bathroom | 5'0'' x 9'3'' | ||
| Second Level | Primary Bedroom | 15'1'' x 17'9'' | ||
| Lower Level | Den | 5'1'' x 10'11'' | ||
| Main Level | Dining Room | 7'4'' x 13'9'' | ||
| Main Level | Partial Bathroom | 5'5'' x 8'6'' | ||
| Main Level | Living Room | 15'1'' x 13'10'' | ||
| Main Level | Kitchen | 7'9'' x 22'11'' |
https://www.realtor.ca/real-estate/27448725/102-3825-glen-canyon-drive-west-kelowna-westbank-centre
Interested?
Contact us for more information





