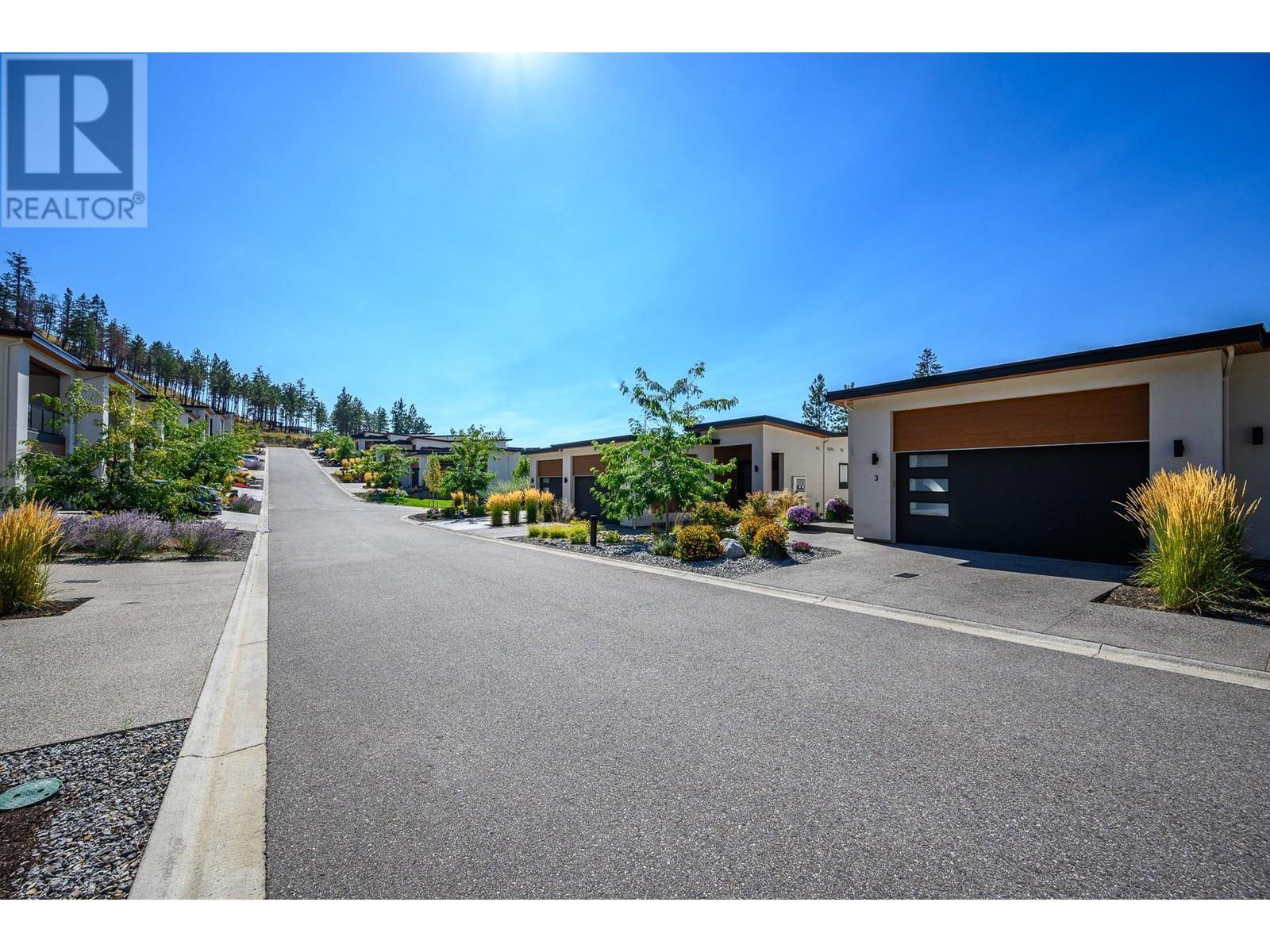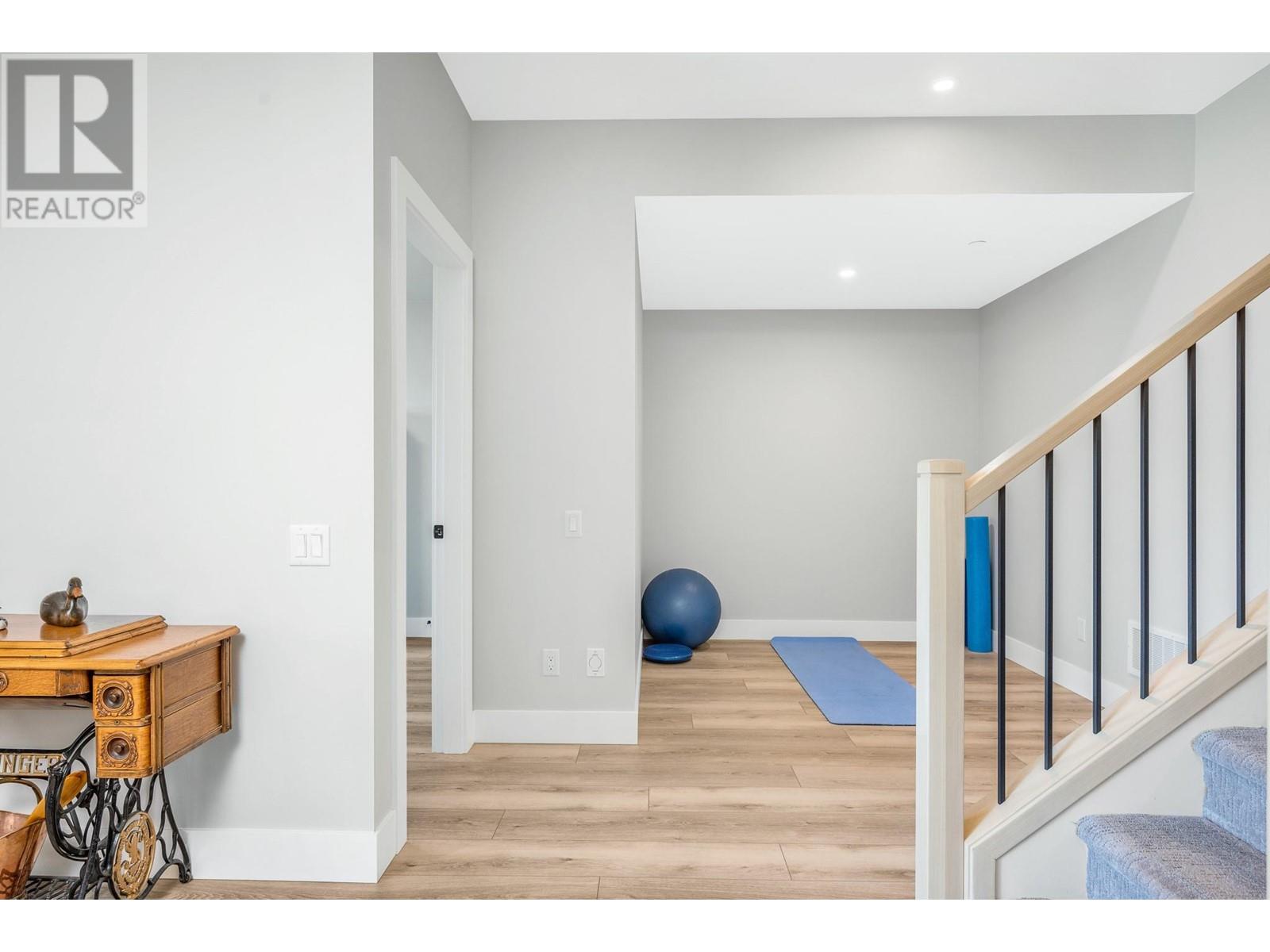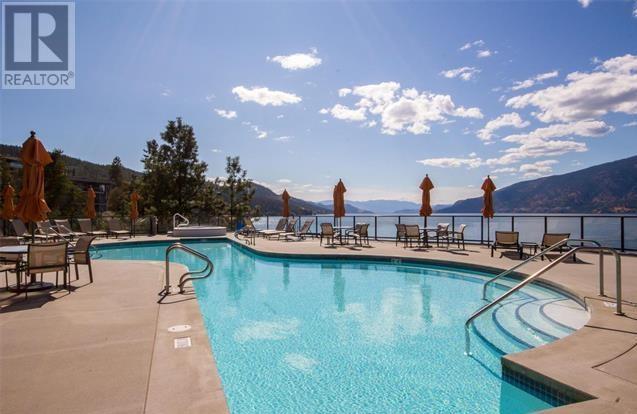3 Bedroom
3 Bathroom
2,371 ft2
Contemporary
Fireplace
Central Air Conditioning
Forced Air
Underground Sprinkler
$1,079,000Maintenance,
$204.81 Monthly
Discover luxury living at Lakestone Villas with this stunning duplex/townhome, offering exceptional value. This spacious 2,371 sq. ft. walk-in rancher with basement features 3 bedrooms, 3 bathrooms, and a double car garage. The home boasts an open-concept design, highlighted by a gourmet kitchen with quartz countertops, stainless steel appliances, a large island, and a pantry. Great room feel with a cozy fireplace and vaulted ceiling in the living room, creating an inviting space. Gleaming bleached hardwood floors lead to a sliding glass door, opening to a 262 sq. ft. patio deck with picturesque lake views and 3 automatic sunshade blinds for outdoor comfort. The expansive primary bedroom is a luxurious retreat, complete with a 5-piece ensuite, double vanity, soaker tub, and walk-in closet. Enjoy a functional laundry/mudroom off the garage. The lower level offers a rec/media room, 2 additional bedrooms, a full bath, and an open den/fitness area. As a Lakestone resident, you’ll have access to 2 clubhouses, 2 pools, 2 fitness centers, hiking trails, tennis/pickleball courts, and beach access. Just minutes from the beach, parks, wineries, restaurants, the airport, and the university. With no pet or rental restrictions, this dog-friendly neighbourhood offers plenty of walking trails. Experience the best in luxury living at Lakestone Villas and become part of this vibrant community in Lake Country. (id:53701)
Property Details
|
MLS® Number
|
10329813 |
|
Property Type
|
Single Family |
|
Neigbourhood
|
Lake Country South West |
|
Community Name
|
Lakestone Villas |
|
Amenities Near By
|
Airport, Park, Recreation, Schools, Shopping |
|
Community Features
|
Recreational Facilities, Pets Allowed, Rentals Allowed |
|
Features
|
Central Island |
|
Parking Space Total
|
4 |
|
Structure
|
Clubhouse, Playground, Tennis Court |
|
View Type
|
Lake View, View (panoramic) |
Building
|
Bathroom Total
|
3 |
|
Bedrooms Total
|
3 |
|
Amenities
|
Clubhouse, Party Room, Recreation Centre, Whirlpool, Racquet Courts |
|
Appliances
|
Refrigerator, Dishwasher, Oven - Gas, Range - Gas, Microwave, Washer & Dryer, Wine Fridge |
|
Architectural Style
|
Contemporary |
|
Constructed Date
|
2020 |
|
Construction Style Attachment
|
Attached |
|
Cooling Type
|
Central Air Conditioning |
|
Exterior Finish
|
Stucco |
|
Fire Protection
|
Sprinkler System-fire, Controlled Entry, Security System, Smoke Detector Only |
|
Fireplace Fuel
|
Electric |
|
Fireplace Present
|
Yes |
|
Fireplace Type
|
Unknown |
|
Flooring Type
|
Carpeted, Ceramic Tile, Hardwood |
|
Half Bath Total
|
1 |
|
Heating Type
|
Forced Air |
|
Roof Material
|
Other |
|
Roof Style
|
Unknown |
|
Stories Total
|
2 |
|
Size Interior
|
2,371 Ft2 |
|
Type
|
Row / Townhouse |
|
Utility Water
|
Municipal Water |
Parking
Land
|
Acreage
|
No |
|
Land Amenities
|
Airport, Park, Recreation, Schools, Shopping |
|
Landscape Features
|
Underground Sprinkler |
|
Sewer
|
Municipal Sewage System |
|
Size Irregular
|
0.1 |
|
Size Total
|
0.1 Ac|under 1 Acre |
|
Size Total Text
|
0.1 Ac|under 1 Acre |
|
Zoning Type
|
Unknown |
Rooms
| Level |
Type |
Length |
Width |
Dimensions |
|
Basement |
Bedroom |
|
|
10'5'' x 13'5'' |
|
Basement |
Storage |
|
|
19'5'' x 7'6'' |
|
Basement |
4pc Bathroom |
|
|
12'0'' x 7'0'' |
|
Basement |
Den |
|
|
12'5'' x 7'10'' |
|
Basement |
Bedroom |
|
|
10'11'' x 12'3'' |
|
Basement |
Recreation Room |
|
|
19'3'' x 22'0'' |
|
Main Level |
Other |
|
|
20'1'' x 21'0'' |
|
Main Level |
Mud Room |
|
|
12'2'' x 8'1'' |
|
Main Level |
2pc Bathroom |
|
|
Measurements not available |
|
Main Level |
5pc Ensuite Bath |
|
|
Measurements not available |
|
Main Level |
Primary Bedroom |
|
|
12'5'' x 13'8'' |
|
Main Level |
Living Room |
|
|
18'4'' x 10'10'' |
|
Main Level |
Dining Room |
|
|
18'4'' x 8'0'' |
|
Main Level |
Kitchen |
|
|
11'6'' x 10'0'' |
https://www.realtor.ca/real-estate/27713593/10100-tyndall-road-unit-3-lake-country-lake-country-south-west

















































