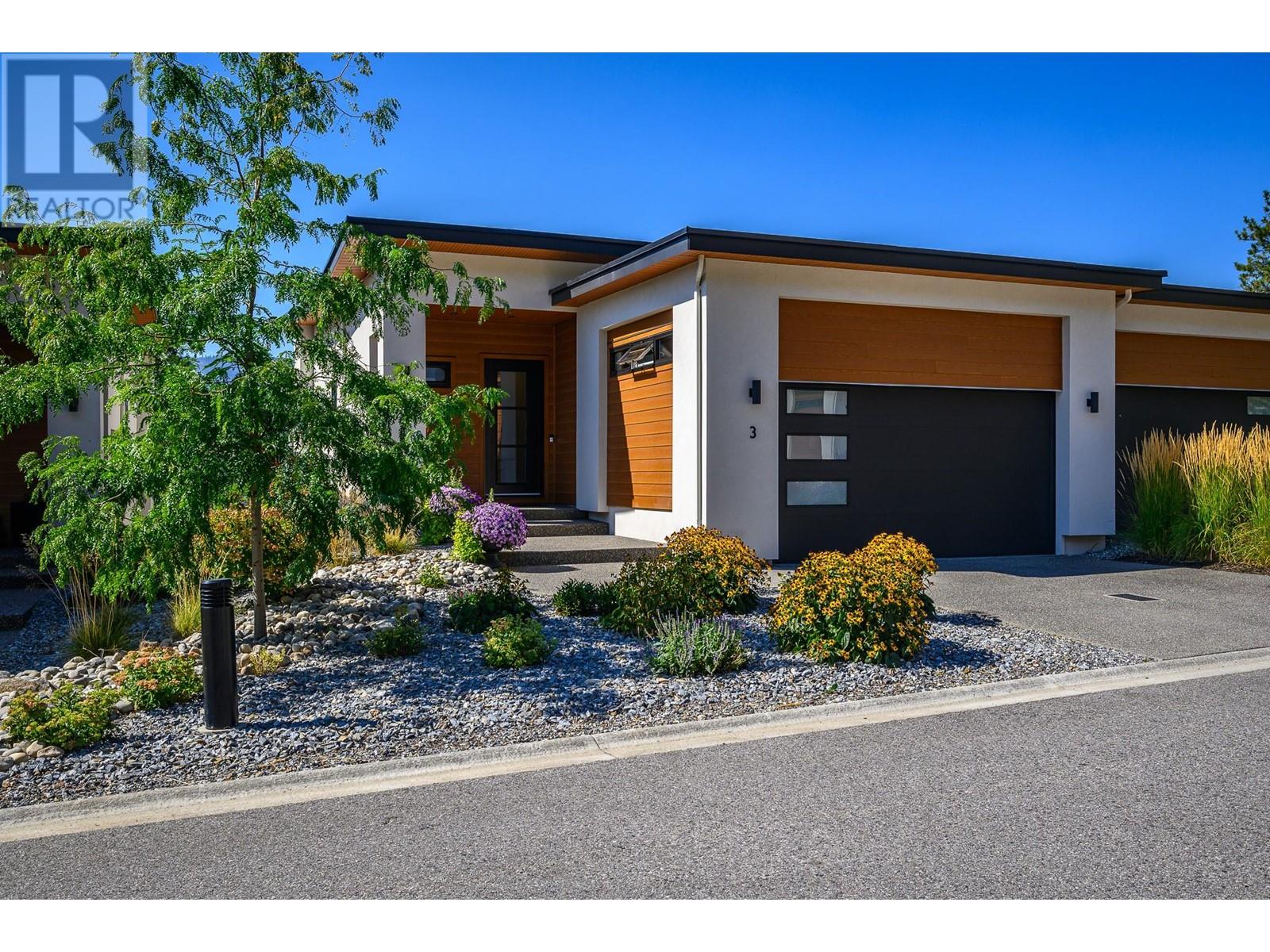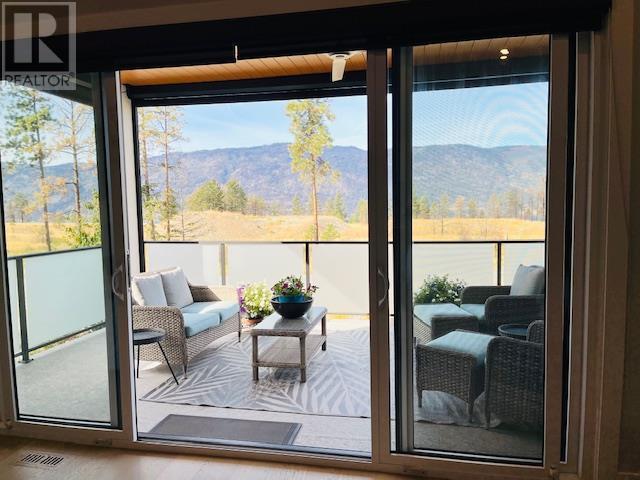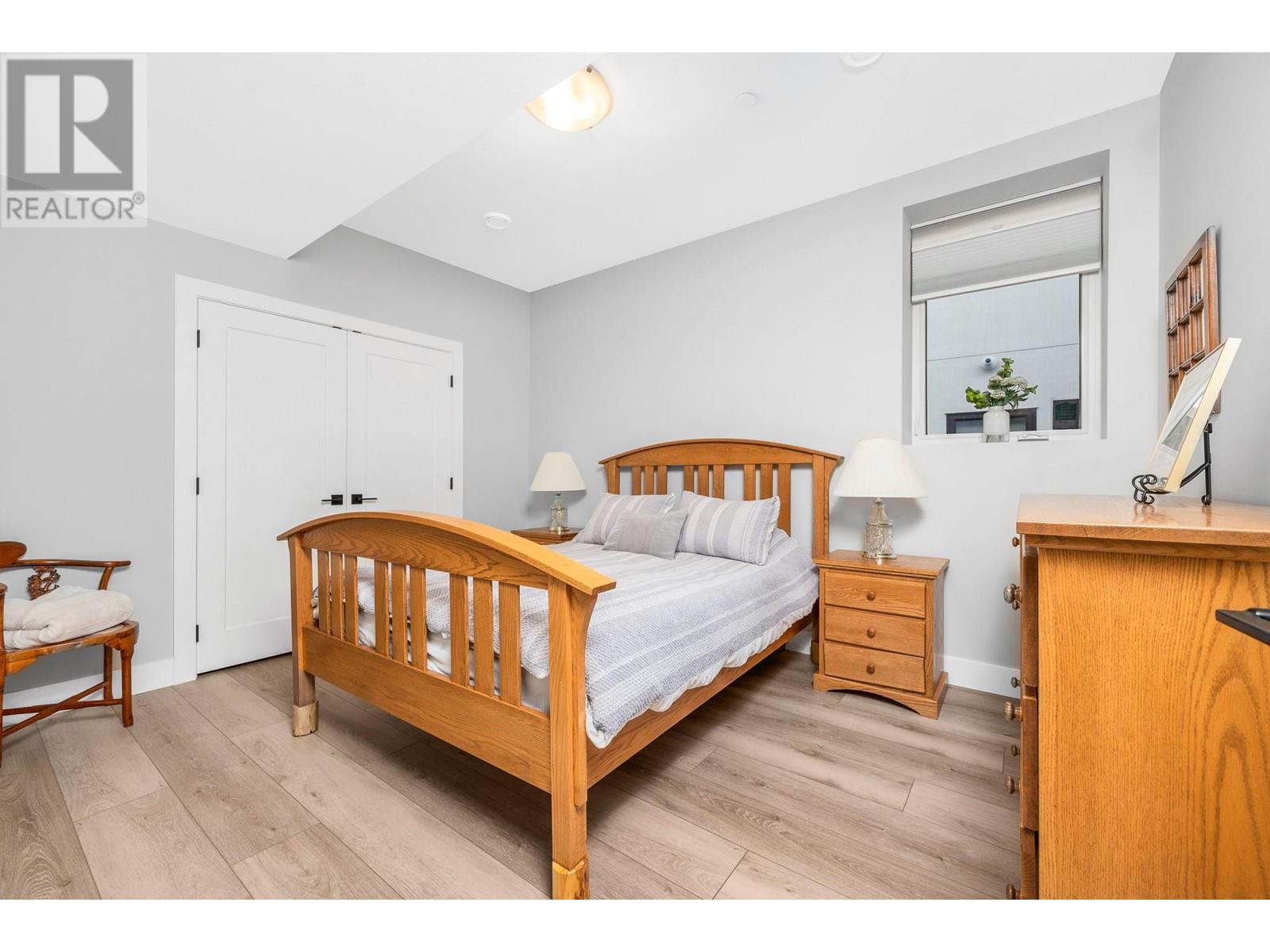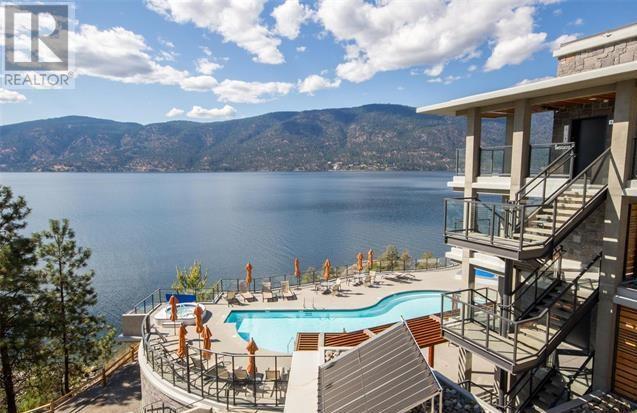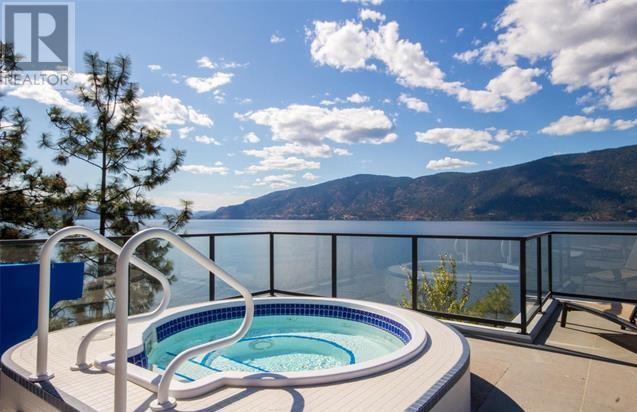3 Bedroom
3 Bathroom
2371 sqft
Contemporary
Fireplace
Central Air Conditioning
Forced Air
Underground Sprinkler
$1,059,000Maintenance, Property Management, Other, See Remarks, Recreation Facilities, Sewer, Waste Removal, Water
$204.81 Monthly
Step into luxury living at Lakestone Villas with this fabulous duplex/townhome. Extremely well priced. Fabulous walk-in rancher with basement, 2,371 sq.ft., 3 bed / 3 bath and your own double car garage. This residence boasts a chic open-concept layout, accentuated by a designer gourmet kitchen complete with quartz countertops, stainless steel appliances, large island and pantry. Great room feel with cozy fireplace and vaulted ceiling in living room. Gleaming bleached hardwood floors pave the way to a glass sliding door, seamlessly connecting the indoors to the deck overlooking the picturesque lake views. The patio deck, 262 sq.ft, is great for BBQ’s with 3 sun shade automatic blinds for outdoor living. The large primary bedroom presents a spa-inspired oasis with its lavish 5-piece ensuite, featuring a double vanity, indulgent soaker tub, and a spacious walk-in closet, laundry/mudroom off garage. Relax on the lower level, with a sizable rec/media room, 2 beds, bath and an open Den/Fitness area. As a Lakestone resident, enjoy exclusive access to 2 Clubhouses, 2 pools, and 2 fitness centers, hiking trails, tennis/pickleball courts and beach access. Minutes from the beach, hiking trails, parks, renowned wineries and restaurants, the airport and university. No pet or rental restrictions. Dog friendly neighbourhood with lots of walking trails. Experience the epitome of luxury living at Lakestone Villas and be part of this amazing community in Lake Country. (id:53701)
Property Details
|
MLS® Number
|
10323743 |
|
Property Type
|
Single Family |
|
Neigbourhood
|
Lake Country South West |
|
Community Name
|
Lakestone Villas |
|
AmenitiesNearBy
|
Airport, Park, Recreation, Schools, Shopping |
|
CommunityFeatures
|
Recreational Facilities, Pets Allowed, Rentals Allowed |
|
Features
|
Central Island |
|
ParkingSpaceTotal
|
4 |
|
Structure
|
Clubhouse, Playground, Tennis Court |
|
ViewType
|
Lake View, View (panoramic) |
Building
|
BathroomTotal
|
3 |
|
BedroomsTotal
|
3 |
|
Amenities
|
Clubhouse, Party Room, Recreation Centre, Whirlpool, Racquet Courts |
|
Appliances
|
Refrigerator, Dishwasher, Oven - Gas, Range - Gas, Microwave, Washer & Dryer, Wine Fridge |
|
ArchitecturalStyle
|
Contemporary |
|
ConstructedDate
|
2020 |
|
ConstructionStyleAttachment
|
Attached |
|
CoolingType
|
Central Air Conditioning |
|
ExteriorFinish
|
Stucco |
|
FireProtection
|
Sprinkler System-fire, Controlled Entry, Security System, Smoke Detector Only |
|
FireplaceFuel
|
Electric |
|
FireplacePresent
|
Yes |
|
FireplaceType
|
Unknown |
|
FlooringType
|
Carpeted, Ceramic Tile, Hardwood |
|
HalfBathTotal
|
1 |
|
HeatingType
|
Forced Air |
|
RoofMaterial
|
Other |
|
RoofStyle
|
Unknown |
|
StoriesTotal
|
2 |
|
SizeInterior
|
2371 Sqft |
|
Type
|
Row / Townhouse |
|
UtilityWater
|
Municipal Water |
Parking
Land
|
Acreage
|
No |
|
LandAmenities
|
Airport, Park, Recreation, Schools, Shopping |
|
LandscapeFeatures
|
Underground Sprinkler |
|
Sewer
|
Municipal Sewage System |
|
SizeIrregular
|
0.1 |
|
SizeTotal
|
0.1 Ac|under 1 Acre |
|
SizeTotalText
|
0.1 Ac|under 1 Acre |
|
ZoningType
|
Unknown |
Rooms
| Level |
Type |
Length |
Width |
Dimensions |
|
Basement |
Bedroom |
|
|
10'5'' x 13'5'' |
|
Basement |
Storage |
|
|
19'5'' x 7'6'' |
|
Basement |
4pc Bathroom |
|
|
12'0'' x 7'0'' |
|
Basement |
Den |
|
|
12'5'' x 7'10'' |
|
Basement |
Bedroom |
|
|
10'11'' x 12'3'' |
|
Basement |
Recreation Room |
|
|
19'3'' x 22'0'' |
|
Main Level |
Other |
|
|
20'1'' x 21'0'' |
|
Main Level |
Mud Room |
|
|
12'2'' x 8'1'' |
|
Main Level |
2pc Bathroom |
|
|
Measurements not available |
|
Main Level |
5pc Ensuite Bath |
|
|
Measurements not available |
|
Main Level |
Primary Bedroom |
|
|
12'5'' x 13'8'' |
|
Main Level |
Living Room |
|
|
18'4'' x 10'10'' |
|
Main Level |
Dining Room |
|
|
18'4'' x 8'0'' |
|
Main Level |
Kitchen |
|
|
11'6'' x 10'0'' |
https://www.realtor.ca/real-estate/27395076/10100-tyndall-road-unit-3-lake-country-lake-country-south-west

