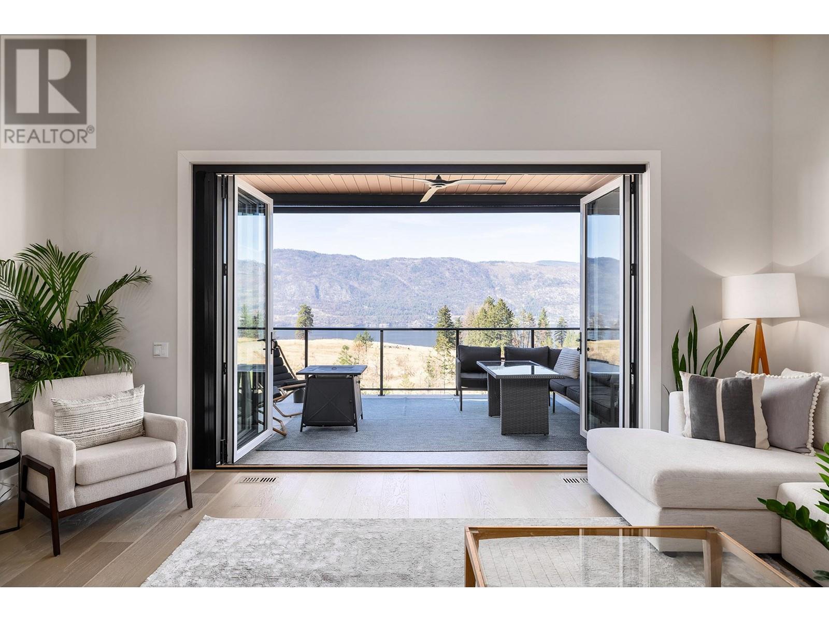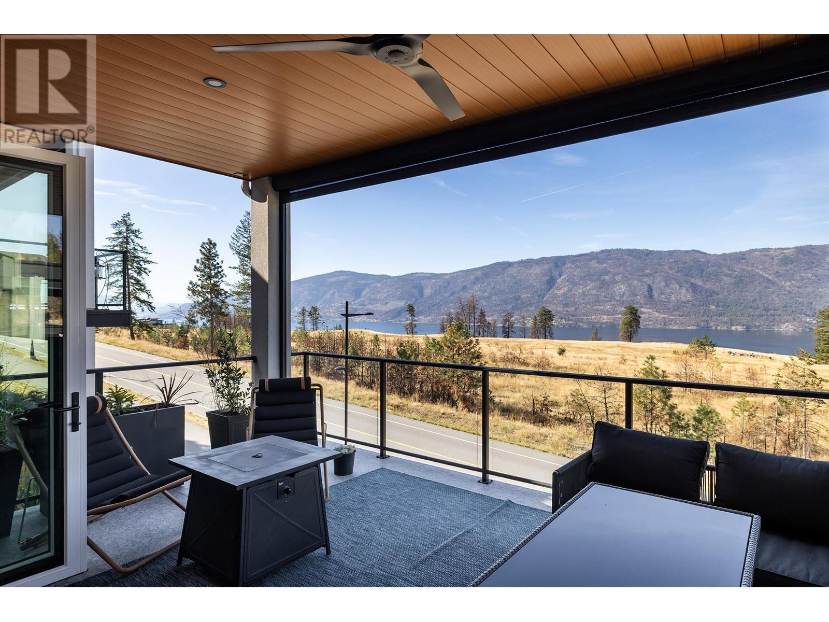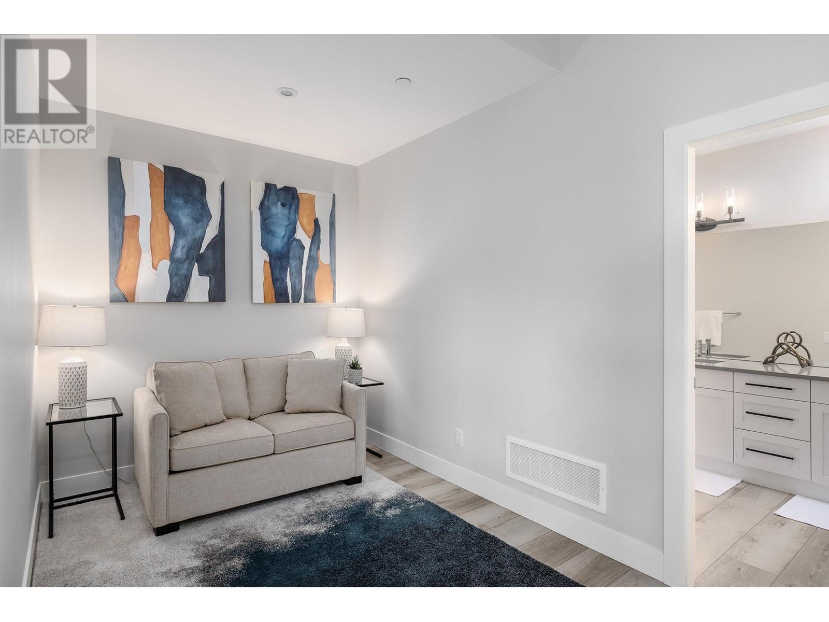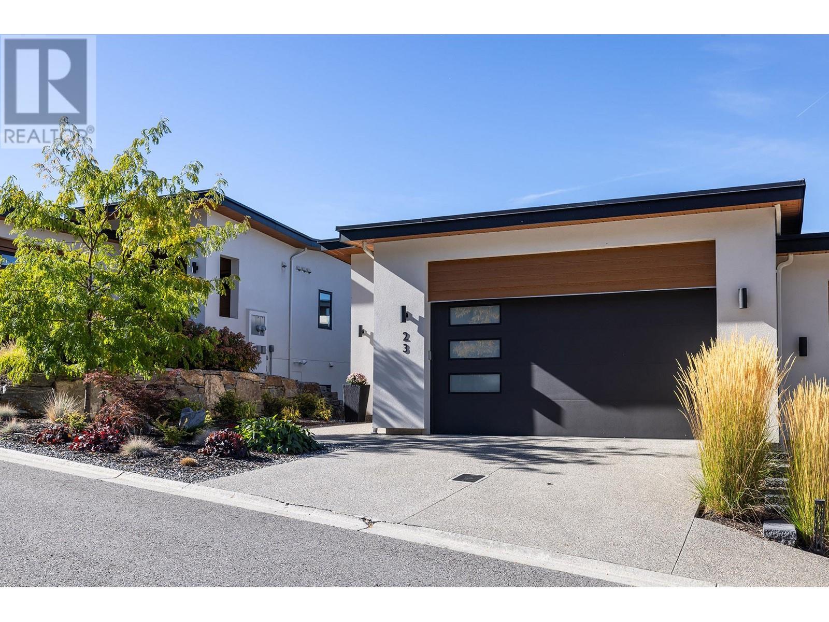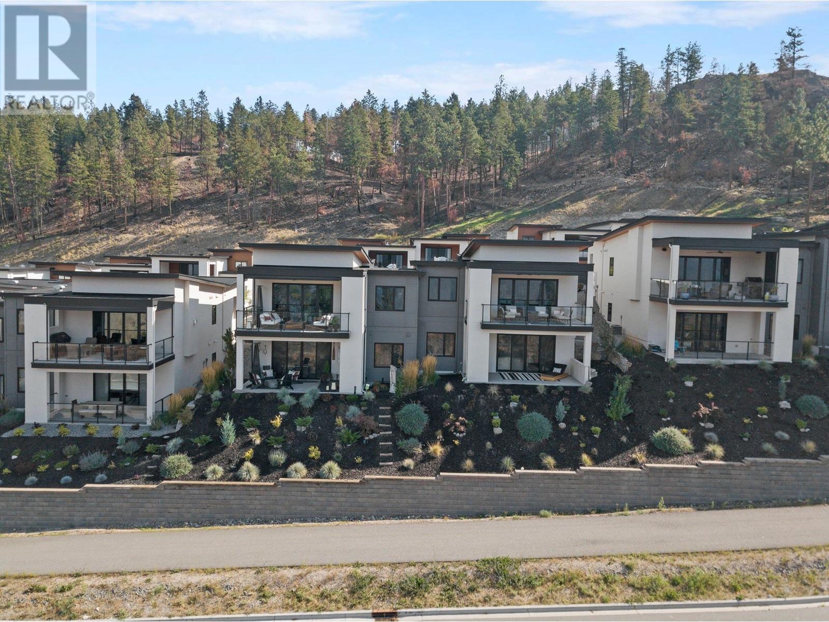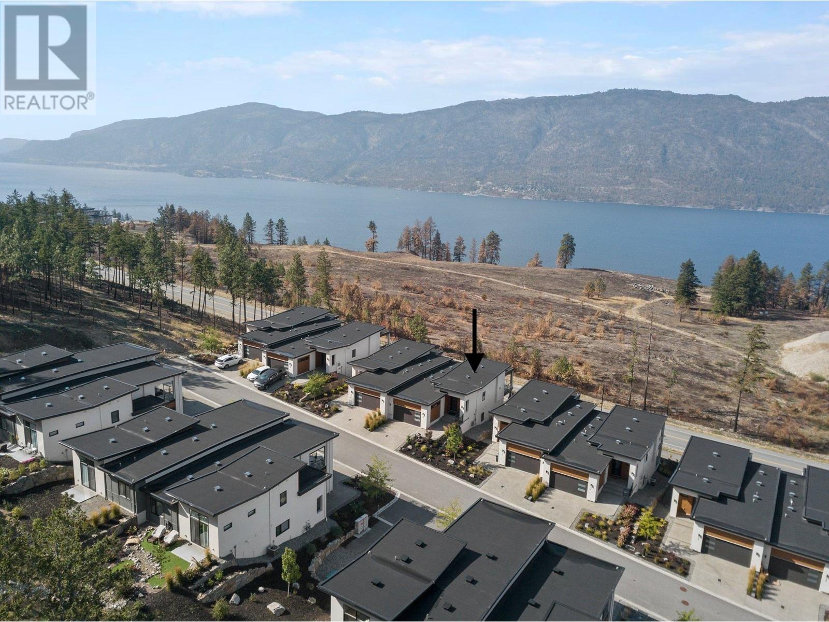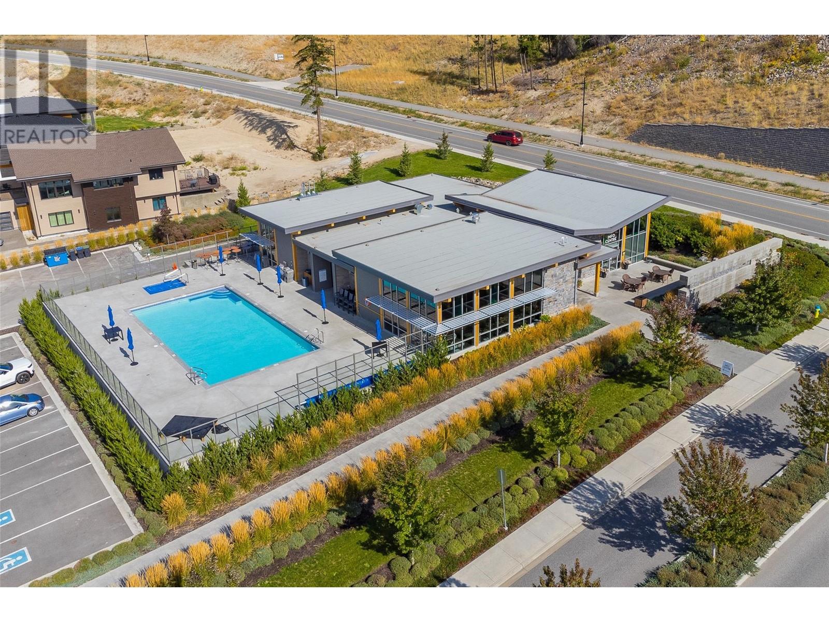3 Bedroom
3 Bathroom
2371 sqft
Ranch
Fireplace
Outdoor Pool
Central Air Conditioning
See Remarks
Landscaped
$1,150,000Maintenance,
$212 Monthly
Step into luxury at Lakestone Villas with this stunning 3 bed + den/3 bath walkout rancher . This modern home features a bright open concept floor plan with a designer kitchen including quartz counters, shaker cabinets, S/S appliances and sink, engineered white oak floors and a beautiful floor-to-ceiling Nanawall glass sliding door that opens up to the spacious deck and breathtaking LAKE VIEWS. The master bedroom with a 5 pc spa inspired ensuite is a dream come true: featuring a double vanity, soaker tub and walk in closet. The lower level offers a large rec room w/ wet bar great for entertaining guests, a sleek office nook and a big storage room. Enjoy a short walk to the nearby Lakestone Clubhouse offering 2 outdoor pools, 2 fitness centres, tennis & pickleball courts. This location is quiet but yet minutes away from the beach, hiking, parks, world class wineries, Airport, the University & so much more! Come experience the tranquility and luxury this home as to offer, book your private showing today! (id:53701)
Property Details
|
MLS® Number
|
10325731 |
|
Property Type
|
Single Family |
|
Neigbourhood
|
Lake Country South West |
|
Community Name
|
Lakestone Villas |
|
AmenitiesNearBy
|
Golf Nearby, Park, Recreation, Schools, Shopping |
|
CommunityFeatures
|
Family Oriented, Pets Allowed |
|
Features
|
Private Setting |
|
ParkingSpaceTotal
|
2 |
|
PoolType
|
Outdoor Pool |
|
Structure
|
Clubhouse, Playground |
|
ViewType
|
Lake View |
Building
|
BathroomTotal
|
3 |
|
BedroomsTotal
|
3 |
|
Amenities
|
Clubhouse, Whirlpool |
|
Appliances
|
Refrigerator, Dishwasher, Dryer, Range - Gas, Microwave, Washer, Oven - Built-in |
|
ArchitecturalStyle
|
Ranch |
|
BasementType
|
Full |
|
ConstructedDate
|
2020 |
|
CoolingType
|
Central Air Conditioning |
|
ExteriorFinish
|
Stucco |
|
FireProtection
|
Security System, Smoke Detector Only |
|
FireplaceFuel
|
Gas |
|
FireplacePresent
|
Yes |
|
FireplaceType
|
Unknown |
|
FlooringType
|
Carpeted, Hardwood, Tile, Vinyl |
|
HalfBathTotal
|
1 |
|
HeatingType
|
See Remarks |
|
RoofMaterial
|
Other |
|
RoofStyle
|
Unknown |
|
StoriesTotal
|
2 |
|
SizeInterior
|
2371 Sqft |
|
Type
|
Duplex |
|
UtilityWater
|
Municipal Water |
Parking
Land
|
AccessType
|
Easy Access |
|
Acreage
|
No |
|
LandAmenities
|
Golf Nearby, Park, Recreation, Schools, Shopping |
|
LandscapeFeatures
|
Landscaped |
|
Sewer
|
Municipal Sewage System |
|
SizeFrontage
|
40 Ft |
|
SizeIrregular
|
0.11 |
|
SizeTotal
|
0.11 Ac|under 1 Acre |
|
SizeTotalText
|
0.11 Ac|under 1 Acre |
|
ZoningType
|
Unknown |
Rooms
| Level |
Type |
Length |
Width |
Dimensions |
|
Basement |
Other |
|
|
22'2'' x 12' |
|
Basement |
Bedroom |
|
|
10'11'' x 12'3'' |
|
Basement |
Recreation Room |
|
|
19'3'' x 22'0'' |
|
Basement |
Den |
|
|
12'5'' x 7'10'' |
|
Basement |
4pc Bathroom |
|
|
12'5'' x 7'0'' |
|
Basement |
Storage |
|
|
19'5'' x 7'6'' |
|
Basement |
Bedroom |
|
|
10'5'' x 13'5'' |
|
Main Level |
Other |
|
|
22'2'' x 10'6'' |
|
Main Level |
5pc Ensuite Bath |
|
|
12'5'' x 10'10'' |
|
Main Level |
Other |
|
|
6'11'' x 6'6'' |
|
Main Level |
Primary Bedroom |
|
|
12'5'' x 13'8'' |
|
Main Level |
Living Room |
|
|
18'4'' x 10'10'' |
|
Main Level |
Dining Room |
|
|
18'4'' x 8'0'' |
|
Main Level |
Kitchen |
|
|
11'6'' x 10'0'' |
|
Main Level |
Laundry Room |
|
|
12'5'' x 8'2'' |
|
Main Level |
2pc Bathroom |
|
|
5'4'' x 4'10'' |
|
Main Level |
Other |
|
|
20'1'' x 21'0'' |
https://www.realtor.ca/real-estate/27523278/10100-tyndall-road-unit-23-lake-country-lake-country-south-west










